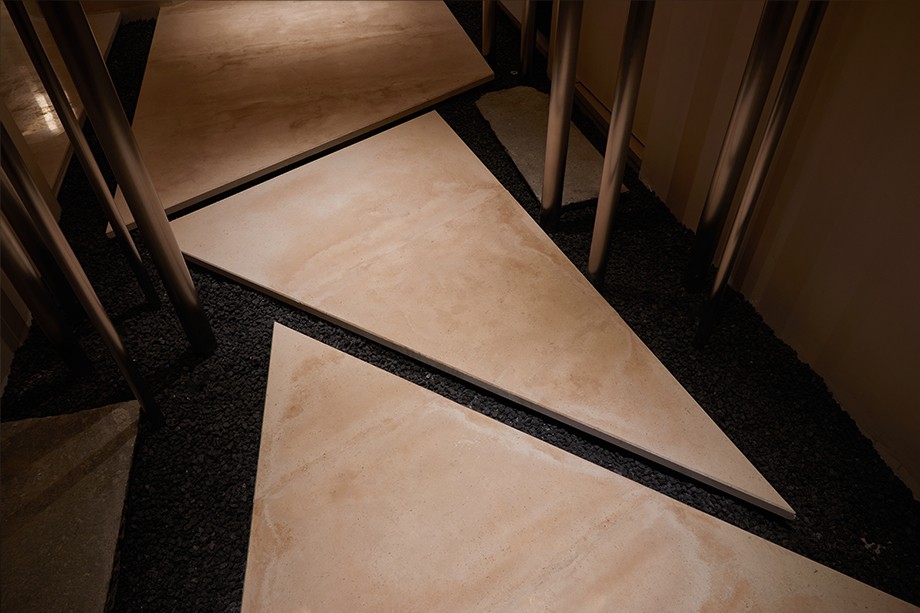《SPACE DESIGN·水边林下》
Aug 23,2023
抚琴论道、赏画对弈,文人雅宋的生活依然是多数人向往且追慕的方式,闲趣人生,淡雅清幽,正当心中那片归隐胜地。在最初的动线设计时,我们将原本方正的空间布局打破,用转折的动线拉长原本进入空间的距离,追求一步一景,两旁使用了三种不同规格的金属管来模拟野木矗立;进一步踏入,左侧的墙体倾斜了15度,这个部分作为演变廊,内侧嵌入的灯条诉说着瓷器的形成变化,在行走的途径也可以感受到文化的植入;另一侧悬浮的方正体块与其形成视觉对比,保持空间呼吸感的同时作为区域功能的划分,整体形成合而不闭的半私密半开放空间。
Playing instruments, discussing Taoism, enjoying paintings and playing chess. This is still the lifestyle most people aspire to. Leisure life, quietly elegant quiet. This is the retreat of the heart. In the initial design of moving lines, we broke the original square space layout and used turning moving lines to lengthen the original distance into the space. We pursue to change scenes step by step. Three metal tubes of different specifications are used on both sides of the corridor to simulate the standing of wild wood.Step further and the wall on the left tilts 15 degrees. This part serves as the evolution corridor, and the embedded light bars tell the formation and change of porcelain. You can also feel the implantation of culture in the way of walking. The floating cube on the other side provides a visual contrast. The semi-private and semi-open space is formed as a division of regional functions while maintaining the sense of breathing.





古时文人雅市的集会,称为“雅集”,此处便是整个空间的核心区。这部分先是一些纱帘做了模糊的隔断,似透非透,进入此处需从一旁的长廊穿过,增加对场所的感受。北宋《听琴图》中汲取灵感,围合的形式模拟水面上的亭台,顶上的天窗强调光的意义,光膜覆盖,表露在闹市喧嚣中保留一方宁静。
The gathering of literati in ancient times is called "Ya Ji (elegant collection)”, which is the core area of the whole space. This part made fuzzy partition with shade of a few gauze to make it thoroughly not thoroughly. To enter here, you need to pass through the side corridor to increase the physical sense of the place.Inspired by “Ting Qin Tu" in the Northern Song Dynasty, we used the enclosed form to simulate the pavilion on the water. The skylights at the top emphasize the significance of light. The skylight is covered with light film, which keeps one side quiet in the hustle and bustle of the city.






五个房间分别对应着五个不同主题:《品茶论道》、《兴起绘画》、《挥毫作书》、《燕居焚香》、《折枝插花》。像“燕居焚香”这个空间做了个抬高处理,进入前需脱鞋赤脚,整体依旧是希望进入到这个场所中慢下来去获得内心的平静。除了金属管模拟的树木,四周的黑砂模拟水面,动态曲折的小径模拟着水流溯洄在整个空间中的场景,水流时而平缓,时而湍急,野木矗立在侧,用现代材料表达凸显着文人雅客对于恬静自然的追求与不受拘束诗意生活的向往。The five rooms correspond to five different themes: Discussing Taoism with tea, Painting with interests, writing with brush, burning incense and arranging flowers. For example, the space of “burning incense" has been raised, and shoes must be removed before entering. The overall design is based on slowing people down and gaining inner peace once they enter the space.In addition to metal tubes simulated the trees as while as the black sand simulated water surface, the dynamic tortuous path also simulated the scene of water flowing back and forth in the whole space. Sometimes the water is gentle, and sometimes it is fast. Wild wood stands in the side, with modern materials to highlight the literati's pursuit of quiet and natural as while as unconstrained poetic life yearning.









项目面积:320㎡
项目类型:Business
设计时间:2021



