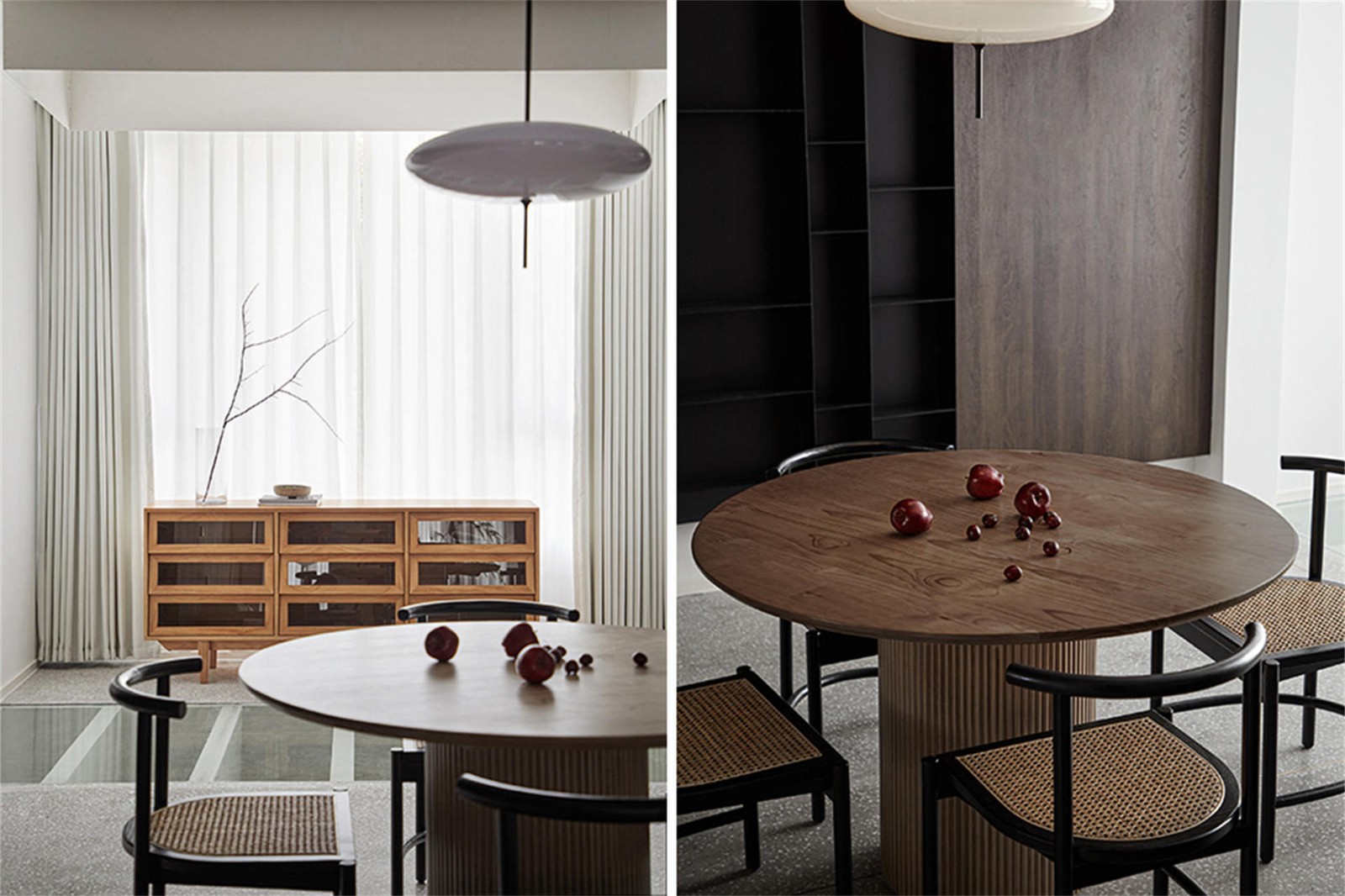《SPACE DESIGN·湘湖上的云》
Aug 28,2023
项目在湘湖旁,根据业主的气质与喜欢的风格,还有工作属性,定制了独属于她的房子设计方案——《湘湖上的云》,我们希望在房子里呈现自然,禅意,同时像云一般纯净柔软。用设计的手法,连接这个房子和主人之间的羁绊。业主是一位瑜伽老师兼演员,也是我们的入镜模特。2018年这套房子设计完成,业主不着急入住,到2020年尾,这个项目才全部完工。略不同于其他设计,业主希望可以在室内满足一部分商业功能,希望可以在这边做瑜伽课程,举办沙龙活动。房子一共五层,最终设计格局:-1、-2为瑜伽室,一楼为客餐厅+沙龙区,二楼4个卧室,三楼为主卧大套房。风格为东方极简。-1,-2层是瑜伽室。我们打通了地下所有空间,可以在家中获得一个视野开阔的超大空间。一楼南北两面的窗户旁的采光井,设计了玻璃地面,让地下室原本无自然光源的地方,白天坐在地下仍然会看到阳光洒下。每天太阳东升西落,阳光在-1楼的倾斜角度也会有所变化,我们把时间留在了家里。
The project is next to Xianghu Lake. According to the owner's temperament, favorite style, and work attributes, we customized her own house design plan - "Clouds on Xianghu Lake". We hope to present nature and Zen in the house, and at the same time Pure and soft as a cloud. Use design techniques to connect the bond between the house and the owner.The owner is a yoga teacher and actor who is also our model. The design of this house was completed in 2018, and the owner is not in a hurry to move in. The project will not be fully completed until the end of 2020. Slightly different from other designs, the owner hopes to meet some commercial functions indoors, and hopes to hold yoga classes and salon activities here. The house has five floors, and the final design layout: -1 and -2 are yoga rooms, the first floor is a guest dining room + salon area, the second floor has 4 bedrooms, and the third floor is a master bedroom suite. The style is minimalist oriental. -1 and -2 floors are yoga rooms. We have opened up all the underground spaces, so we can get a super large space with a wide view at home. The lighting wells next to the windows on the north and south sides of the first floor are designed with glass floors, so that the basement where there is no natural light source can still see the sunlight when sitting underground during the day. The sun rises and sets every day, and the angle of inclination of the sun on the -1st floor will also change. We stayed at home.





![]() 一楼是主要的公共空间。这一层需要兼负沙龙功能,所以在设计上也融入一些商业元素,同时从整体设计来讲一楼是承上启下的过渡作用。传统家庭的客餐厅厅区域划分明确,每个空间都较为闭塞,我们打破了传统家庭观念,把整个一楼各区域串联,让空间流动起来。
一楼是主要的公共空间。这一层需要兼负沙龙功能,所以在设计上也融入一些商业元素,同时从整体设计来讲一楼是承上启下的过渡作用。传统家庭的客餐厅厅区域划分明确,每个空间都较为闭塞,我们打破了传统家庭观念,把整个一楼各区域串联,让空间流动起来。
The ground floor is the main public space. This floor needs to also serve as a salon, so some commercial elements are also incorporated into the design. At the same time, the first floor is a transitional link from the previous to the next from the overall design. The living room, dining room and living room of a traditional family are clearly divided, and each space is relatively closed. We broke the traditional family concept and connected all areas of the entire first floor in series to make the space flow.






二三楼为卧室休息区域,我们希望合理从容,回归到自然的生活中来保证了每个房间的最大舒适度。家具是自然原木风格,多为弧线造型,床品的选择也为亚麻材质,颜色也尽量选择是浅色。进入卧室就要好好休息,包容的空间可以更快的放松下来。每个房间的灯具多为间接光线,通过二次反射的光很有效的防止了炫光问题,营造睡觉休息的舒适氛围。每个卧室房间都有收纳的橱柜,做了顶天立地的柜子设计,最大面积的扩大收纳,同时嵌入式墙柜视觉上会让家更整洁。柜子里安是感应灯,每当打开柜子都是明亮的。三楼是主卧区域,空间设计成了有浴室,书房,梳妆台还有卧室跟阳台的大套房,三楼的主题就是舒适度假风,把玩乐在外才能时常体验的套间搬到家里,给家全新的生活体验。卧室斜顶,设计灵感是东南亚的茅草屋的围合空间,把异域风巧妙地融合在极简造型里。
The second and third floors are bedroom rest areas. We hope to be reasonable and calm, and return to the natural life to ensure the maximum comfort of each room. The furniture is in a natural log style, mostly curved, and the bedding is also made of linen, and the color should be light as possible. When you enter the bedroom, you need to take a good rest, and the inclusive space can relax faster. Most of the lamps in each room are indirect light, and the light reflected twice can effectively prevent the glare problem and create a comfortable atmosphere for sleeping and resting. Each bedroom room has storage cabinets, and the design of the top-level cabinets is designed to expand the storage area to the largest extent. At the same time, the built-in wall cabinets will visually make the home more tidy. There is a sensor light in the cabinet, which is bright whenever the cabinet is opened. The third floor is the master bedroom area. The space is designed as a large suite with a bathroom, study, dressing table, bedroom and balcony. The theme of the third floor is the comfortable holiday style. The suite that can only be experienced when playing outside is moved to the home, giving the family A new life experience. The sloping roof of the bedroom is inspired by the enclosed space of thatched cottages in Southeast Asia, which subtly blends the exotic style into the minimalist shape.



项目面积:450㎡
项目类型:Residential
设计时间:2020



