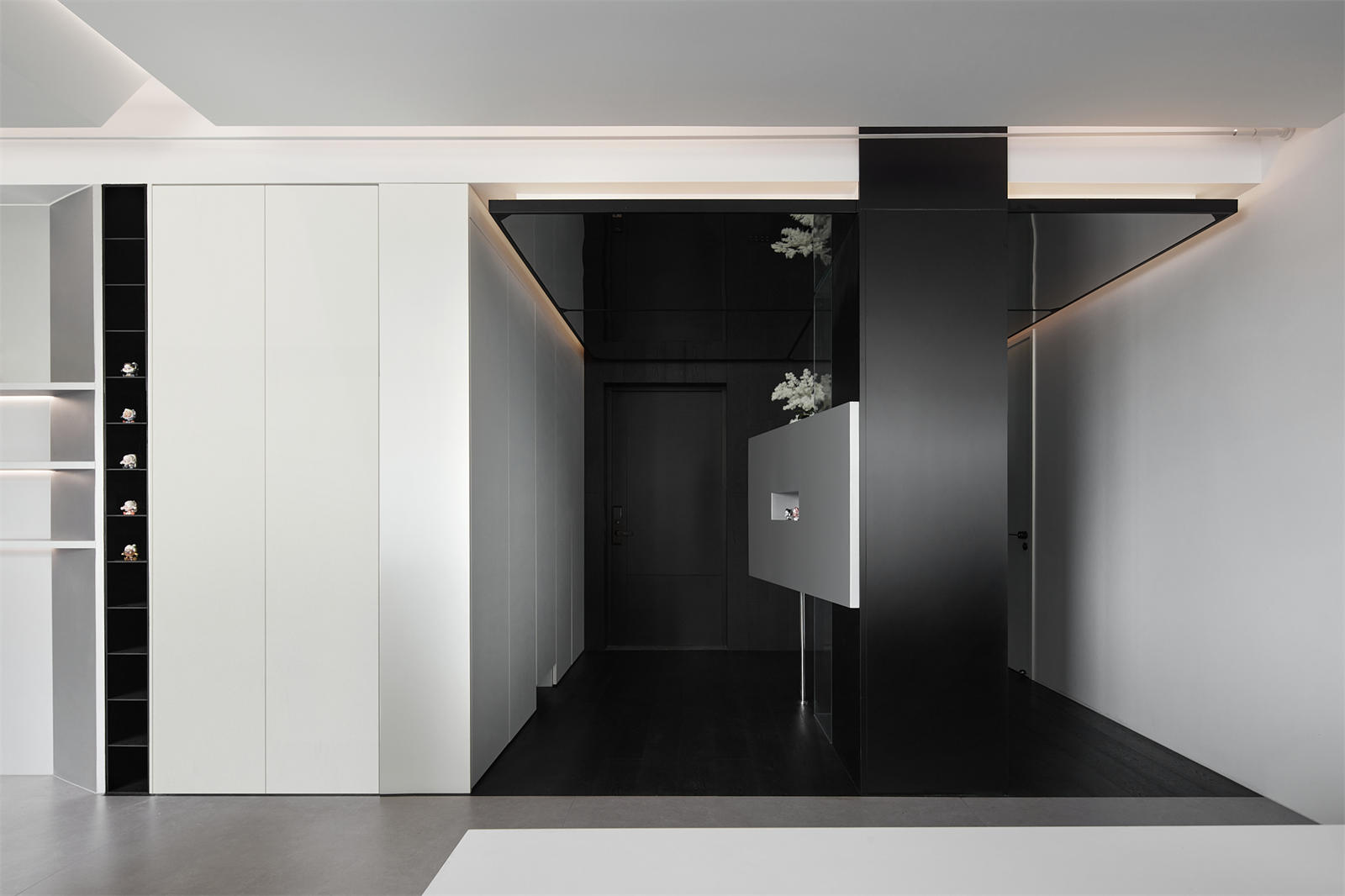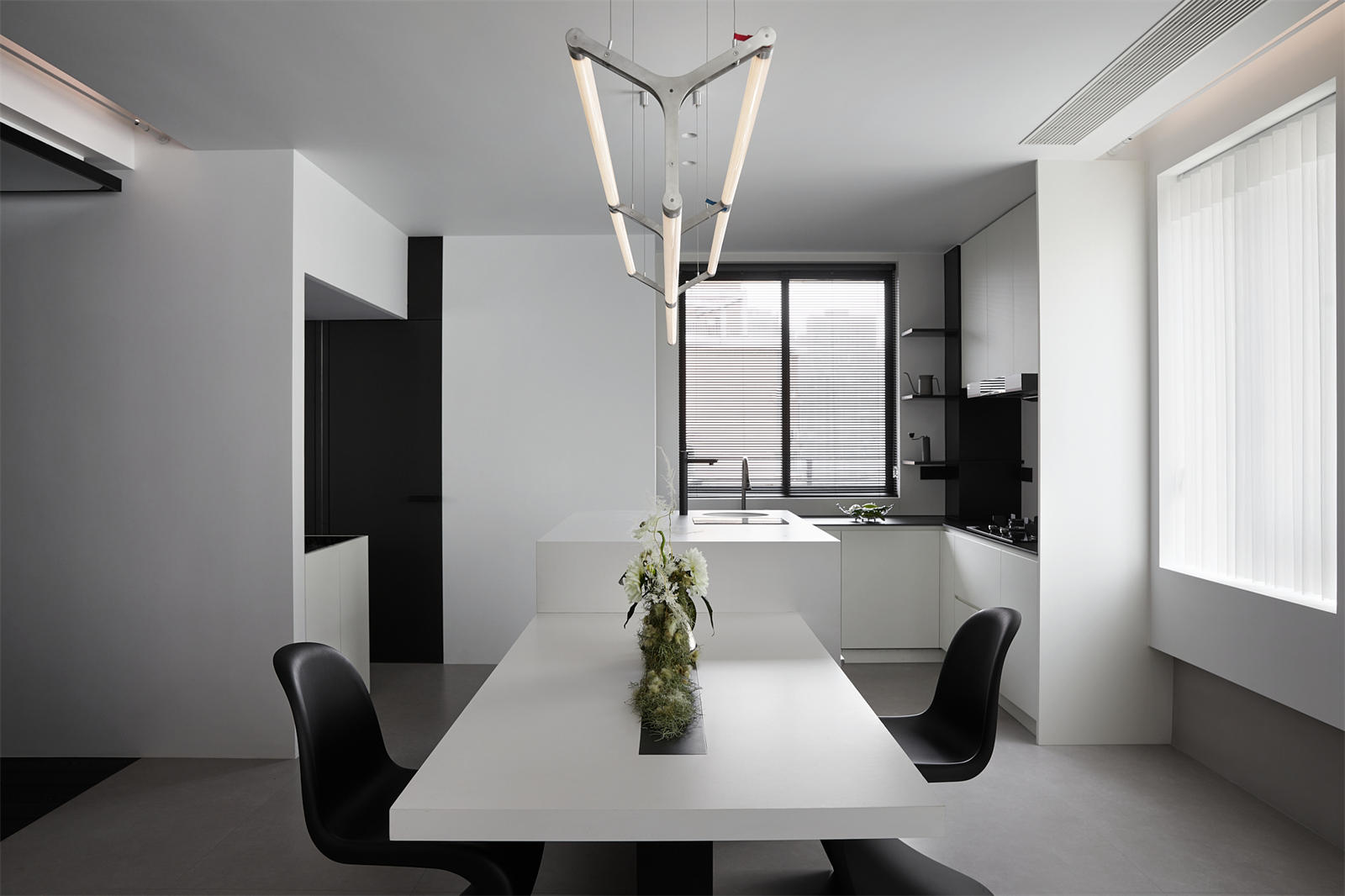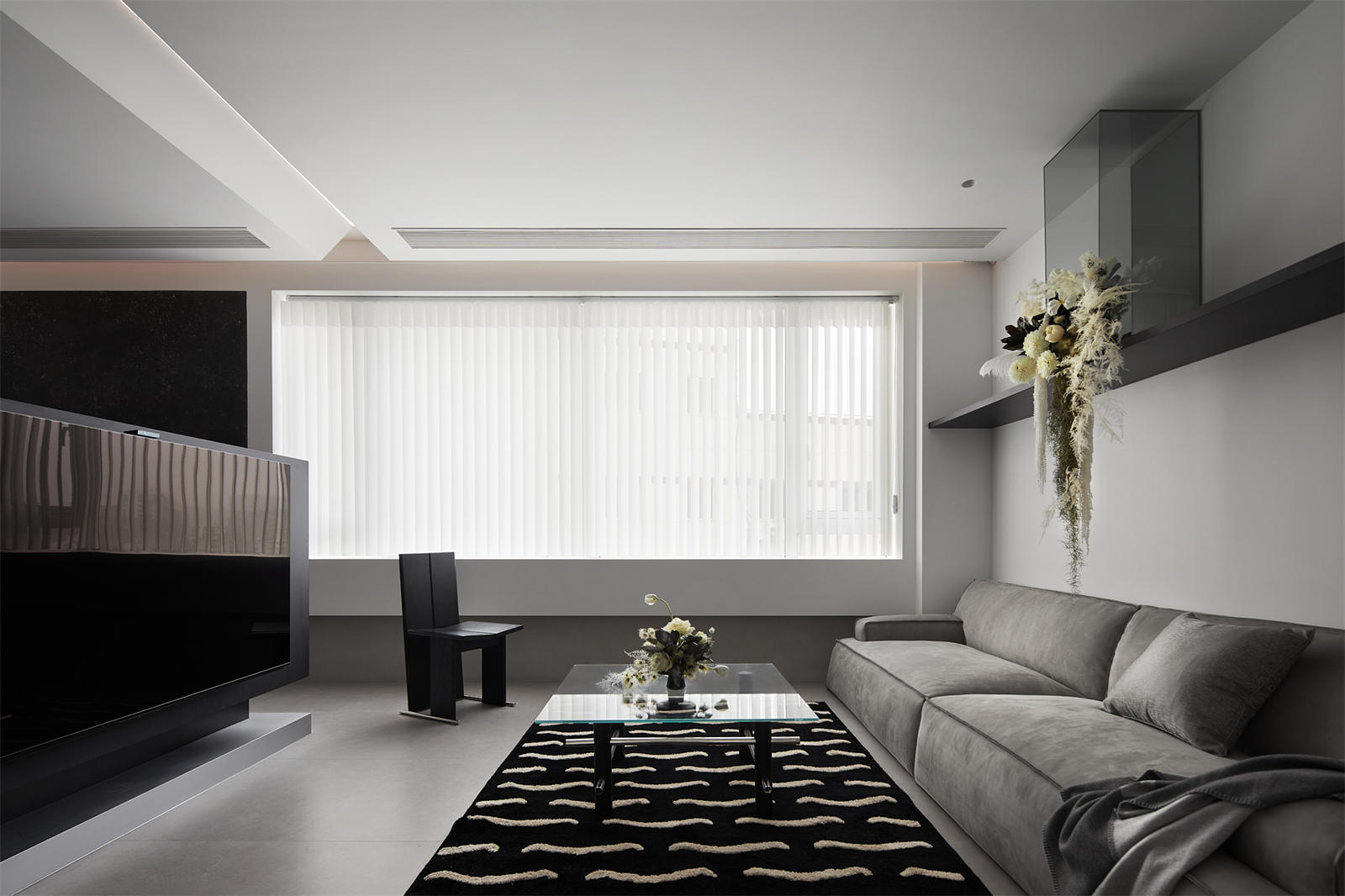《SPACE DESIGN·黑白灵动岛》
Aug 23,2024
“Z世代”的年轻人热爱自由、乐于探索,他们对不同文化接受度与包容度更高,这个项目便是我们为一对热爱潮玩的“Z世代”夫妻所作。不同于普通的玄关空间,这个家的入口处不仅连通内外空间,还承担了手办展示的功能。我们围绕原本的建筑结构做了四个盒子,用来展示业主的“大娃”们,其中一只斜向突出面向入口,以此来解决原始柱体位置偏向一侧的不足,达到“开门见娃”的视觉效果。
If you can't remove a bearing column, use it. We built four boxes around the original building structure to display the owner's "older children". One of the oblique protruding faces the entrance, in order to solve the shortage of the original column position to one side, to achieve the visual effect of "opening the door to see the baby".The young people of Generation Z love freedom and exploration. They are more receptive and tolerant of different cultures. We created this project for a Generation Z couple who love trendy toys. Different from the ordinary porch space, the entrance of this home not only connects the internal and external space, but also assumes the function of hand display.
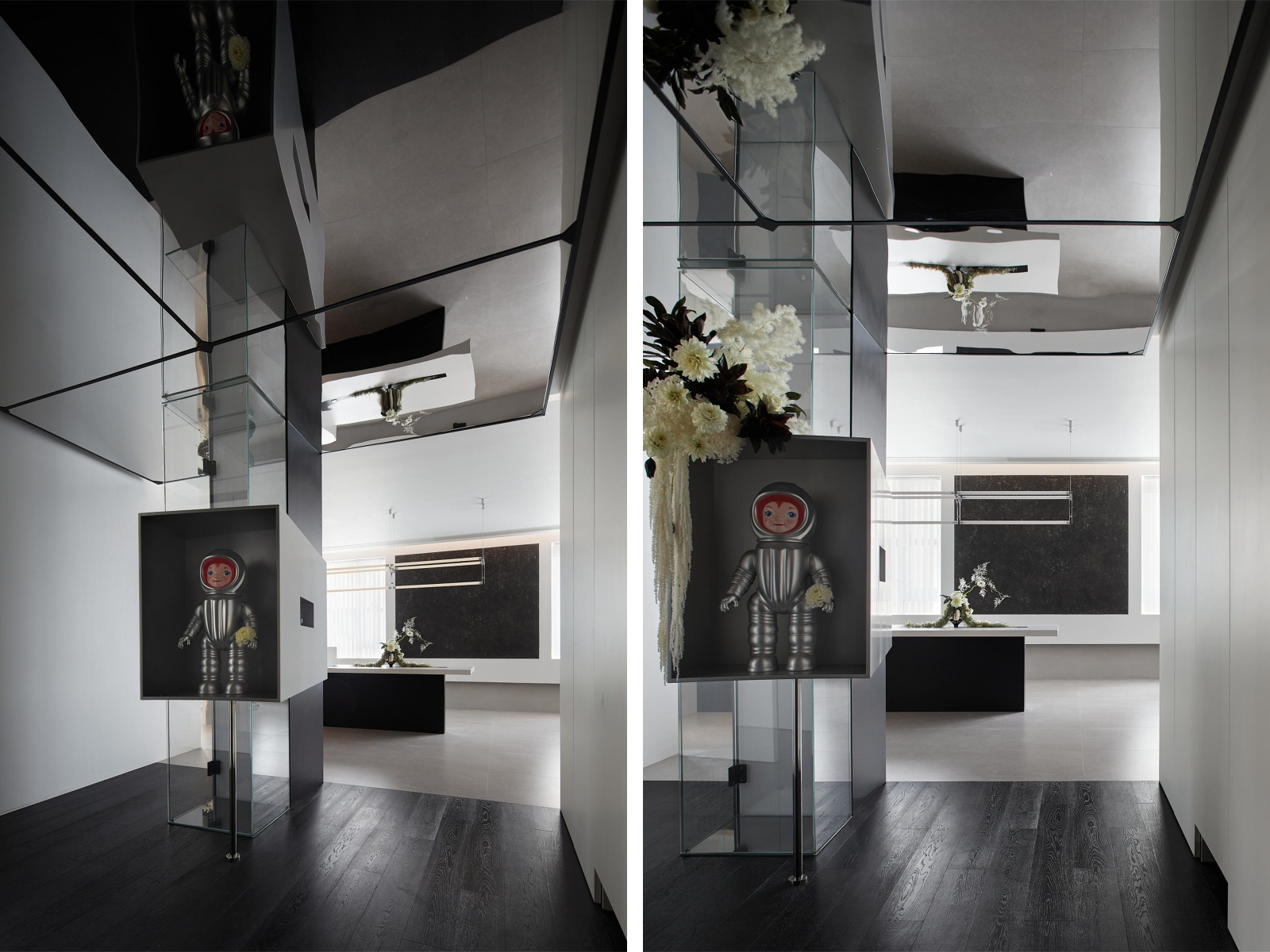
线--块--面,构成了这个“一”字长厅,空间仅由一块矮墙做软划分,客厅、餐厅、厨房南北贯通,记录着家人一起生活的每个场景。家人之间隔着矮墙也可以互动自如,自由开敞的氛围在空间中流动。除矮墙外,空间顶部也对空间做了软划分,横向贯穿空间,这样的线性划分凸显体块感,让吊顶空间的更有趣。
In addition to the low wall, the top of the space also makes a soft division of the space and runs through the space. This linear division highlights the sense of volume and makes the suspended ceiling space more interesting.Lines, blocks and surfaces form this long hall. The space is only soft divided by a low wall, and the living room, dining room and kitchen run north and south, recording every scene of family life together. Families can also interact freely across the low wall, and the free and open atmosphere flows in the space.
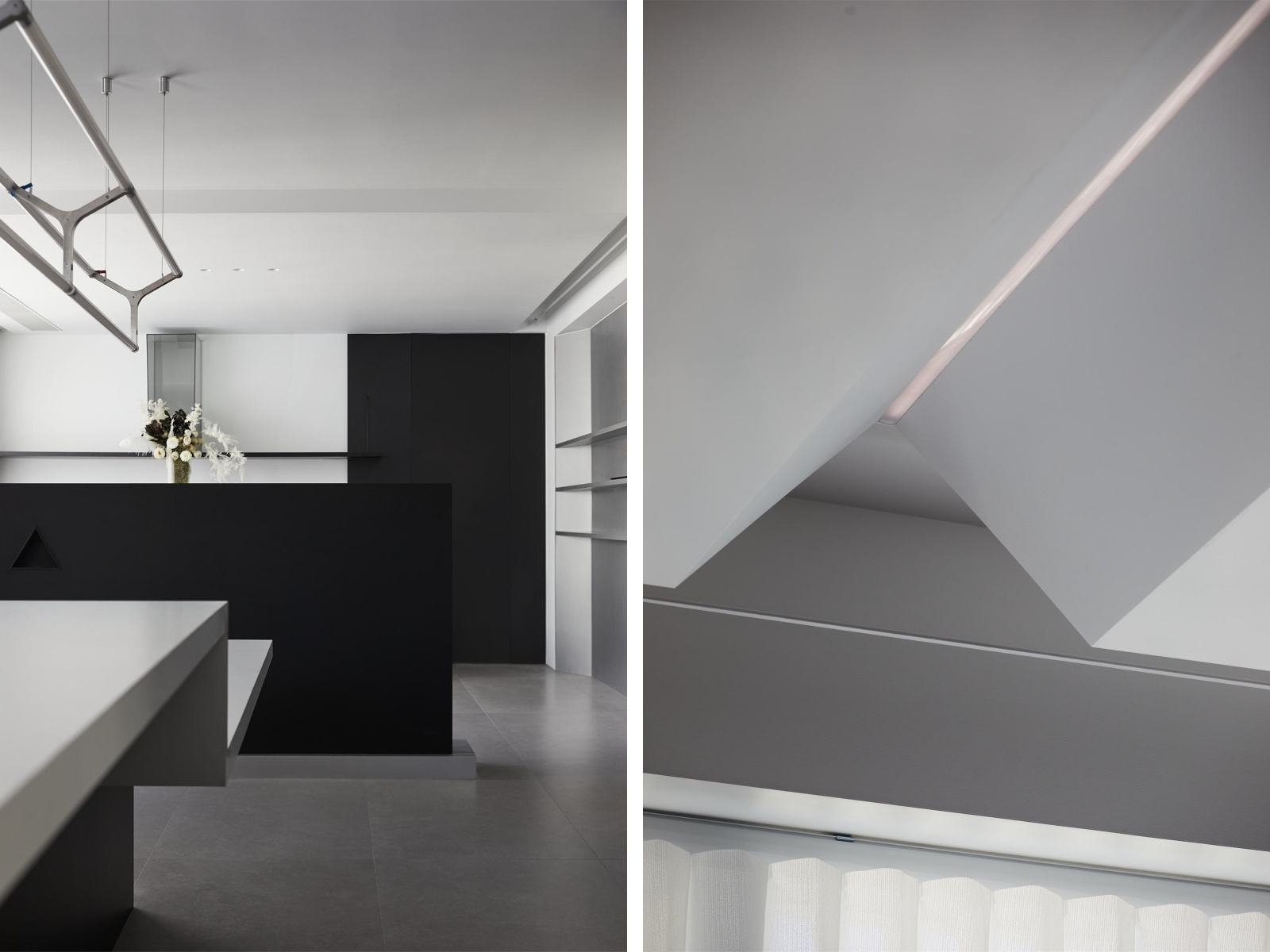
居住者的审美意趣是家的灵魂,根据业主需求,我们用黑白体块结合成为一个“折纸岛台”,岛台版面与餐桌组成“面”式结构,又以高度来区分备餐区和用餐区,并加入升降插座、无线充、嵌入式电磁炉、台下盆等多重功能满足二人日常所需。我们对这个家的先锋性创想还体现在艺术性与硬装的结合,面向餐厅,我们用涂料做了幅铺满整面墙的画,涂料的纹路粗糙而有质感,大面积黑色里加入不均匀的点白,光点好像在混沌里开花了。
Our pioneering vision for this home is also reflected in the combination of artistry and hardwear. Facing the restaurant, we made a painting covering the whole wall with paint. The texture of the paint was rough and textured. Uneven white dots were added to the large area of black, and the points of light seemed to blossom in the chaos.The aesthetic interest of the inhabitant is the soul of the home. According to the client's requirements, we combined black and white blocks to form an "origami island". The island layout and the table form a "face" type structure, and the height distinguishes the preparation area and the dining area. The island is equipped with multiple functions such as lifting socket, wireless charging, embedded induction cooker, and under basin to meet the daily needs of two people.
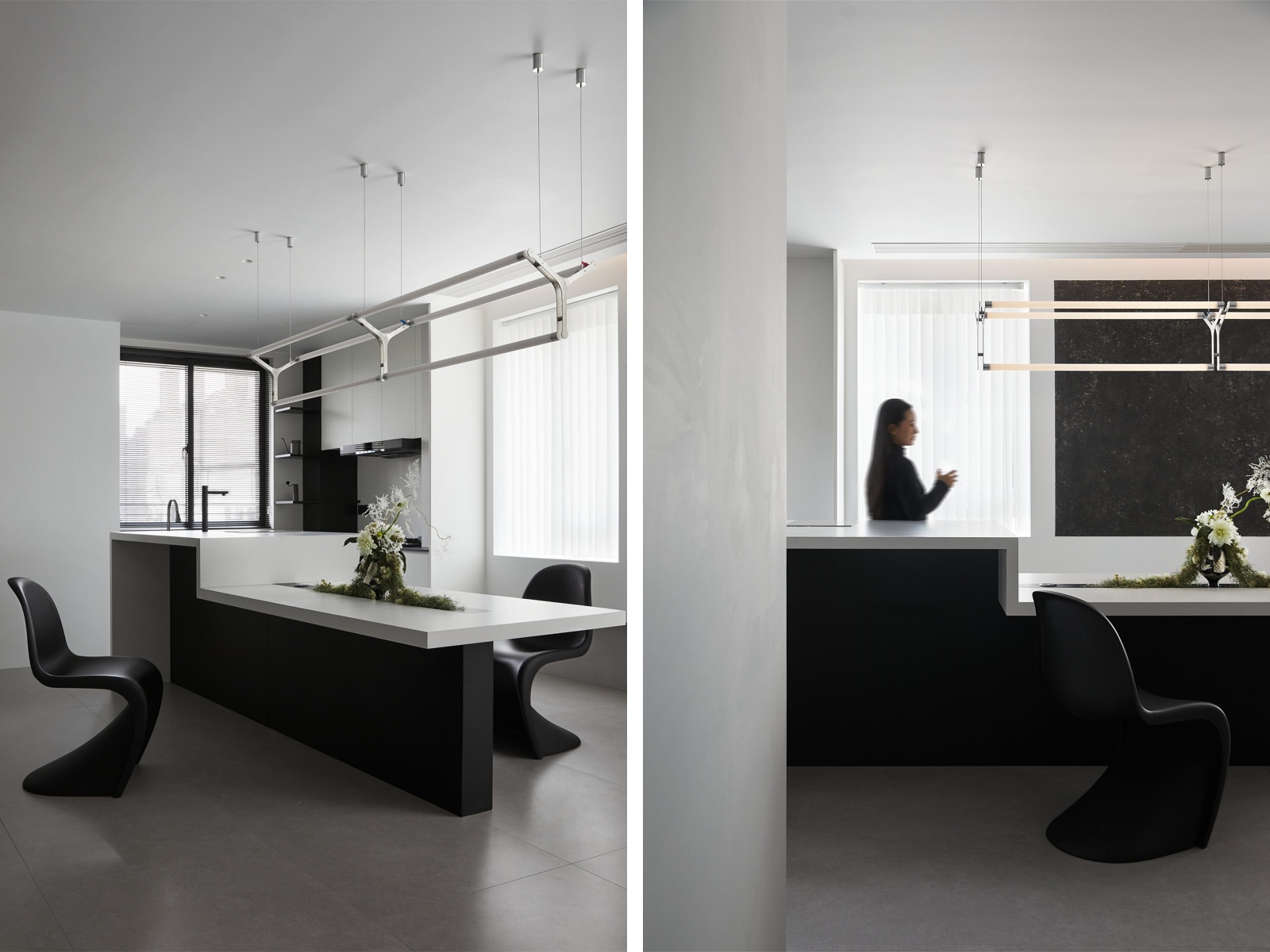
由于业主对厨房空间的使用频率较低,我们围绕墙面做了个“L”形的开放式厨房,客餐厨空间围绕整个长厅分布,整个空间明亮通透。同样吸睛的还有这个“C”形台盆区,外置的形式结合整面镜子放大了视觉空间。木纹大理石的材质与整体空间风格融合。台盆区域原为暗区,无采光,我们选用了出光均匀的灯光膜做顶,氛围感十足。
Since the client uses the kitchen space less frequently, we made an "L" shaped open kitchen around the wall. The guest kitchen space is distributed around the whole long hall, and the whole space is bright and transparent.Basin area was originally dark area, no light. We chose a uniform light film as the top, full of atmosphere.The eye-catching "C" shaped basin area with the external form combined with the whole mirror magnifies the visual space. The wood marble material blends well with the overall space style.
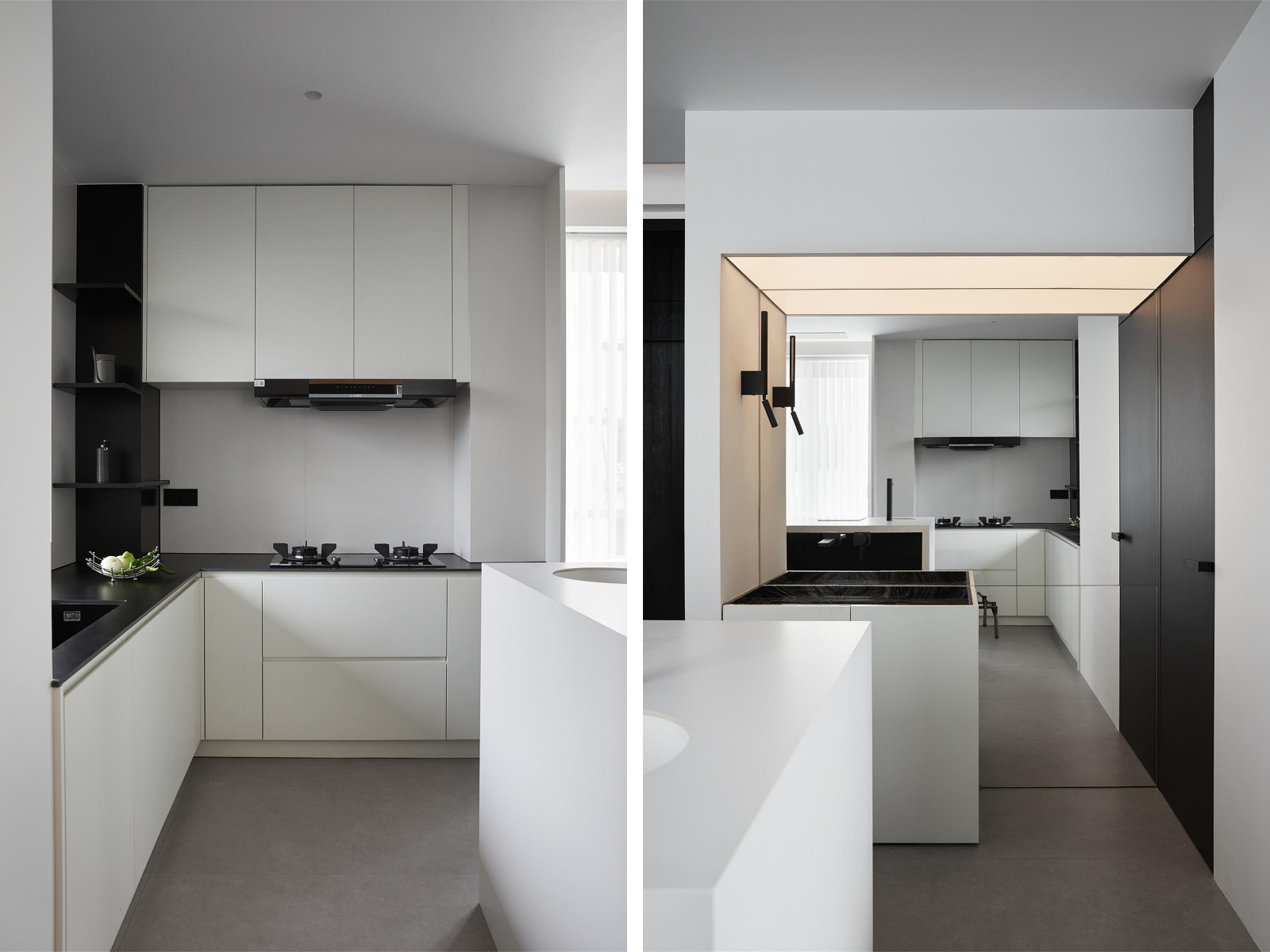
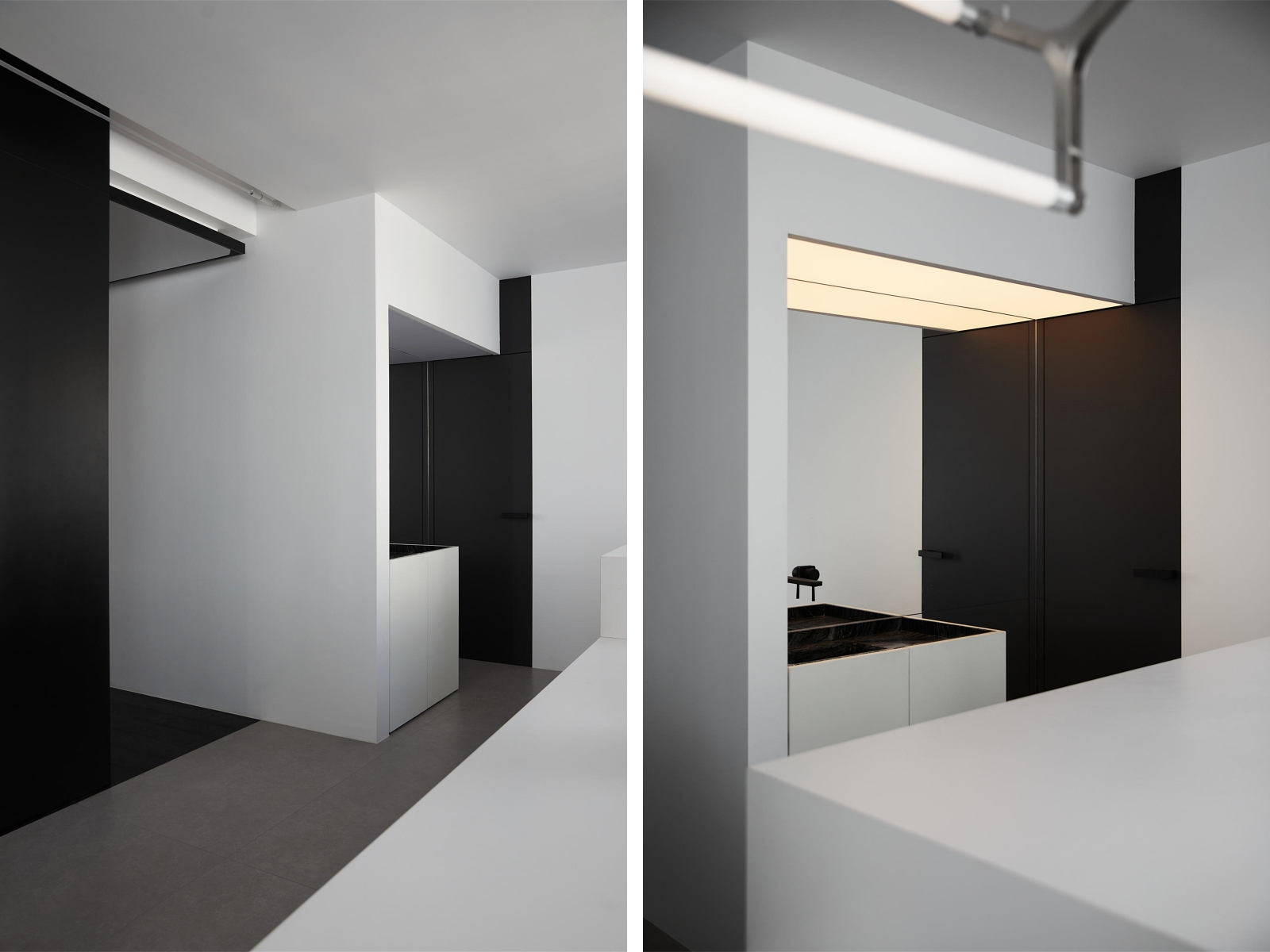
家是承载家人的地方,我们在设计初期设想了很多人与人互动的情景,由此对客厅空间进行布局规划。将沙发与电视的位置“掉了个个儿”,矮墙体块作为电视背景墙使用,分而不隔,隔而不离,削弱了餐厨之间的界定,创造多边互动关系。热爱潮玩的业主拥有很多盲盒手办,为此我们在客厅做了一整面展示墙,右侧的纵向格子让每个娃娃都有“一格地”,层板担着的是热爱,亦是生活。
Home is where the family is. At the beginning of the design, we imagined a lot of interpersonal interaction scenes, and thus carried out the layout planning of the living room space. We moved the sofa from the TV. The use of low wall blocks as TV background walls weakens the definition between kitchen and kitchen, creating a multi-lateral interaction.The owner owns a lot of blind boxes. For this purpose, we made a whole display wall in the living room, and the longitudinal lattice on the right side allows each doll to have a "space". The board is carrying love, but also life.
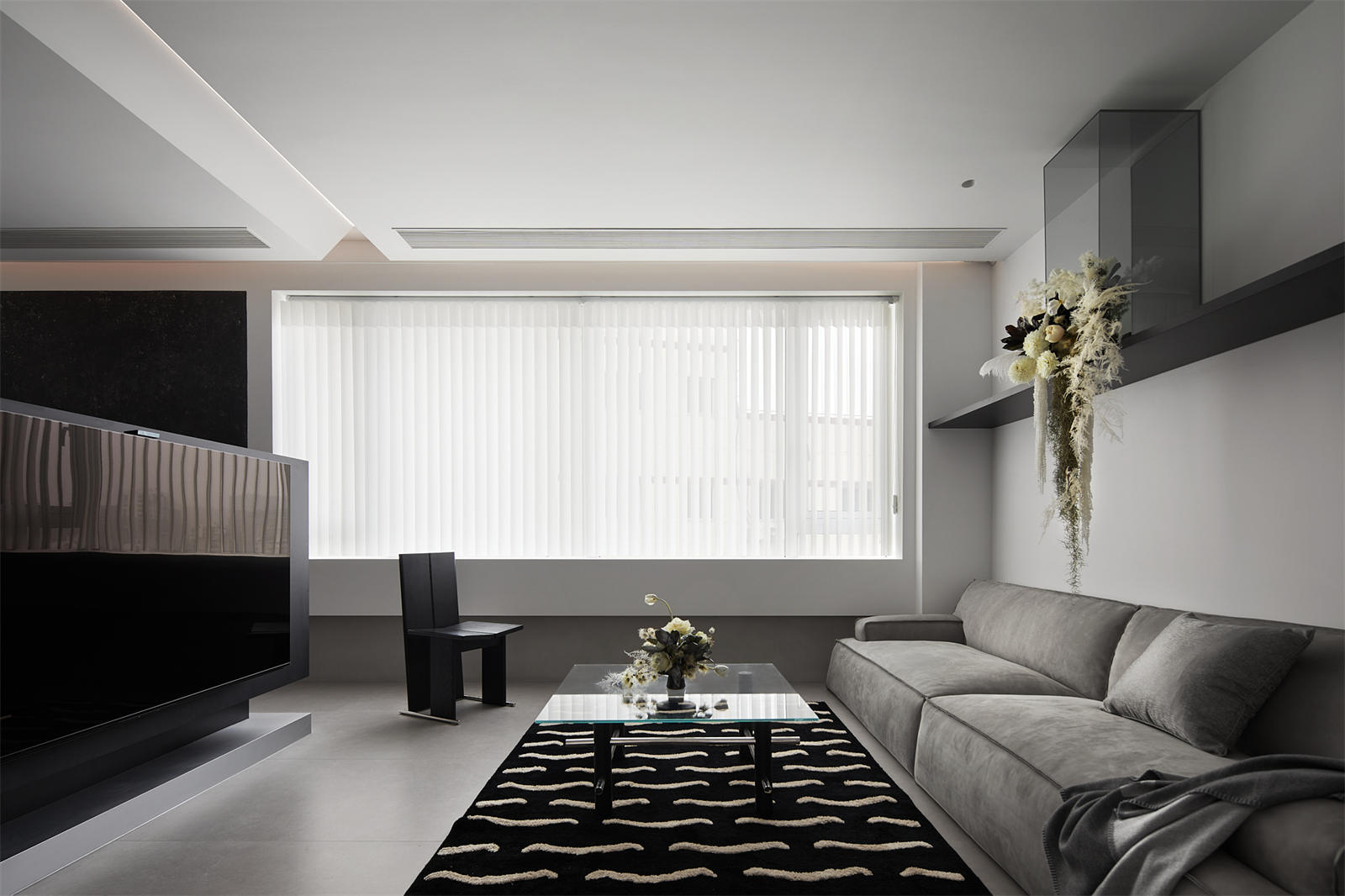
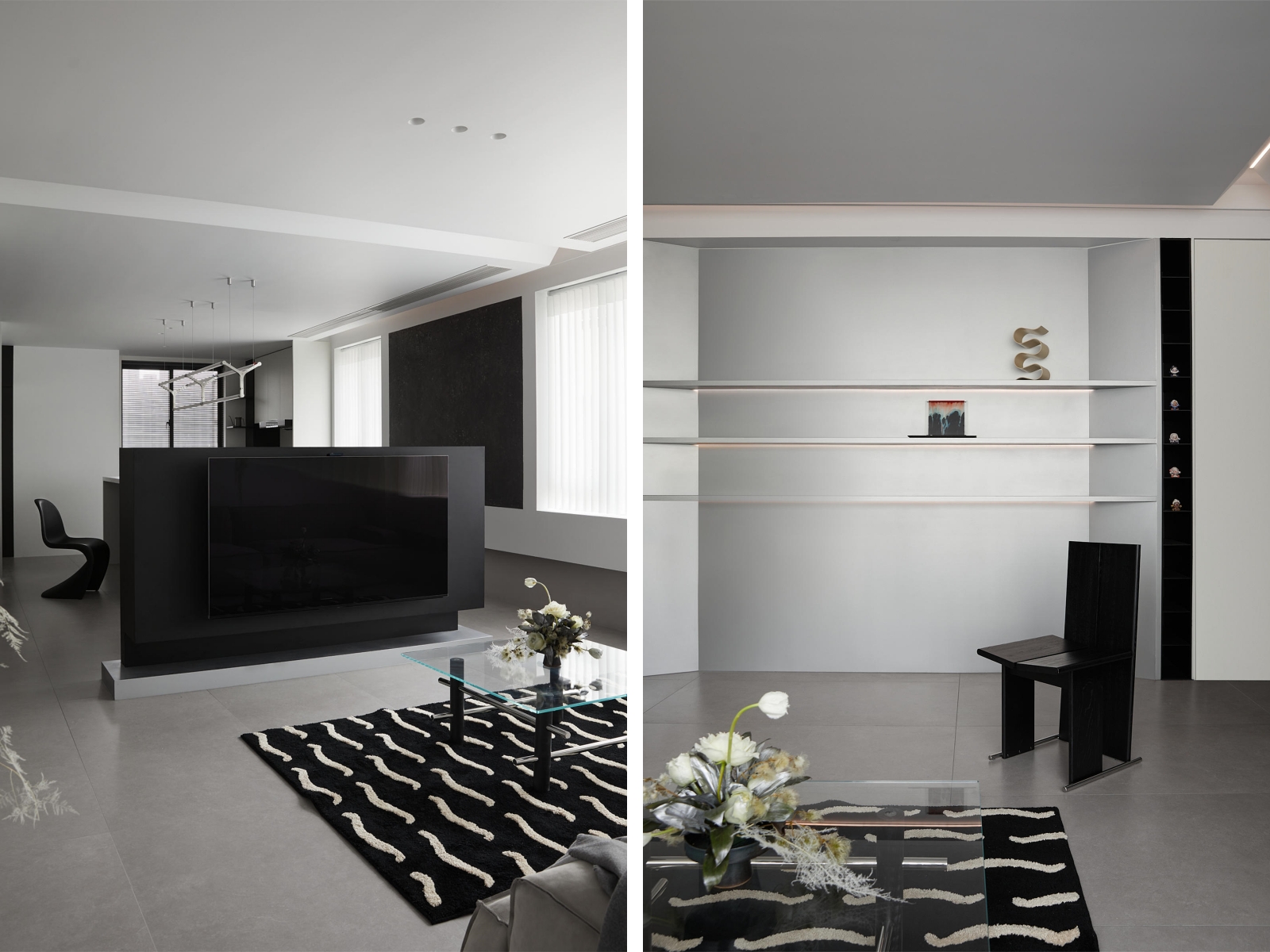
卧室作为主要生活空间,是设计中的重点之一,为了满足业主的居住体验以及办公的功能需求,我们在设计卧室空间时植入“套房”的概念。以一面墙为核心,将卧室、书房、主卫、衣帽间串联,体验上基本满足“套房”的功能体验。这面墙使整个空间呈“回”字形动线,构建起一个流转、贯通的环绕式空间,同时还兼有收纳功能。业主需要一个纯粹的休息空间,又不想与外部空间完全隔绝。我们选择用两扇铁艺门来划分卧室与多功能室,长虹玻璃让光线延展,天气好时,阳光透过玻璃洒在卧室的地板上,斑斑点点,若隐若现。用木地板在床头做了拼花造型,为保持空间美观,我们没有将床头顶头,而是在背景处折了个角,留出部分空隙,用来容纳收起时的窗帘。
The client wanted a pure resting space, but did not want to be completely isolated from the outside space. We chose to use two wrought iron doors to divide the bedroom from the multipurpose room. The glass allows the light to spread, and in good weather, the sun shines through the glass on the bedroom floor, spotty and faintly visible.The bedroom, as the main living space, is one of the key points in the design. In order to meet the owner's living experience and functional needs of office, we implanted the concept of "suite" in the design of bedroom space. With one wall as the core, the bedroom, study, main bathroom and cloakroom are connected in series, and the experience basically meets the functional experience of "suite".This wall makes the whole space in a "back" shape moving line, building a circulation, through the surrounding space, but also has the function of storage.Parquet shape is made on the bed with wooden floor to keep the space beautiful. Instead of putting the head of the bed on top, we made a corner in the background, leaving some space to accommodate the curtains when they were drawn up.
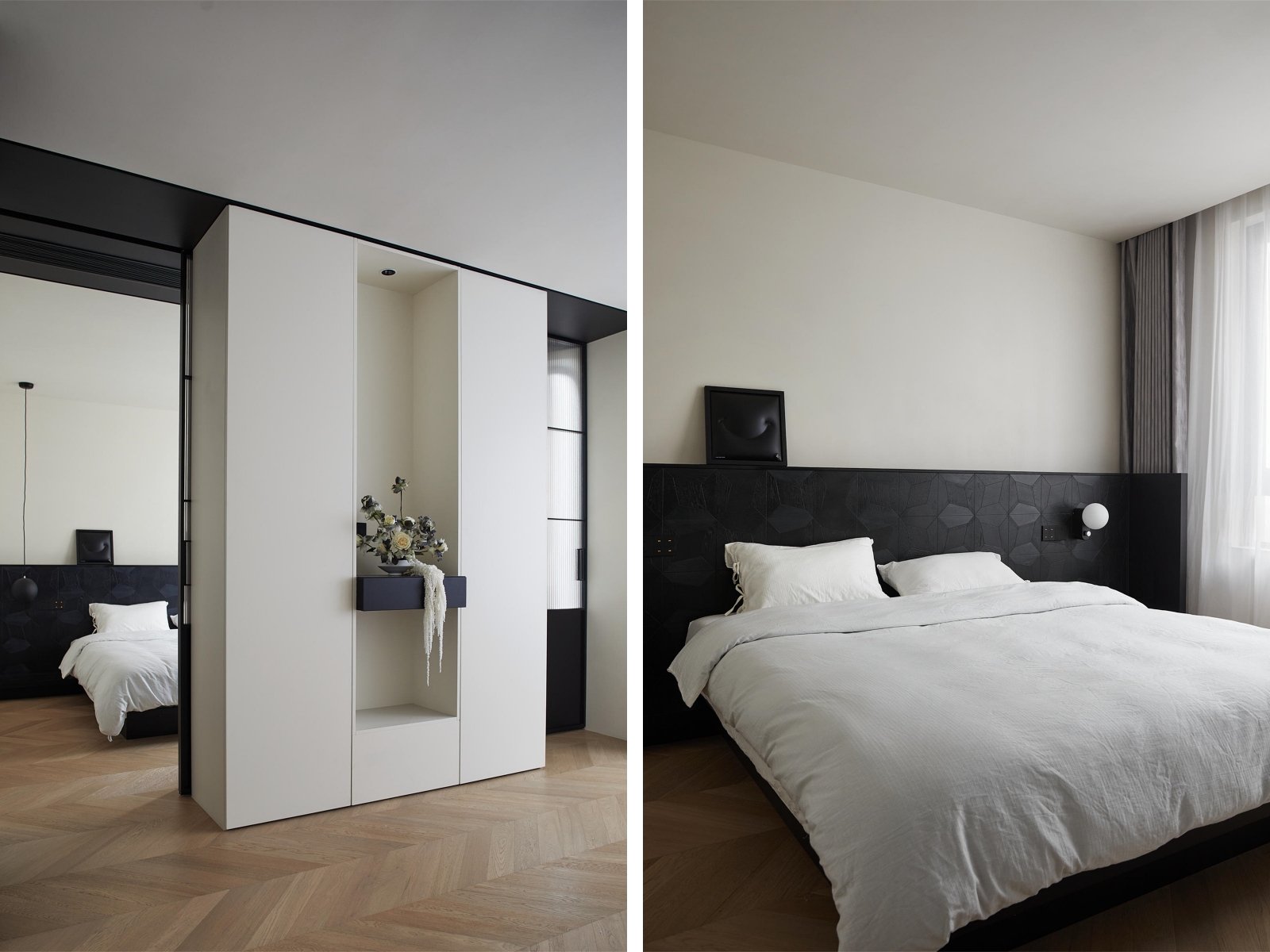
主卫采用三分离设计,梳妆台、洗手台盆、淋浴区各自独立,干区外置让空间更整洁,减少清洁动作。梳妆区顶部的波纹不锈钢搭配侧边灯柱,为这个空间带来不一样的光影呈现。双台盆的设计满足两人可以共同使用的需求,铺满整面墙的镜子延伸了视觉空间。
The double basin is designed to meet the needs of two people who can use it together. Mirrors covering the entire wall extend the visual space.The corrugated stainless steel at the top of the dressing area is paired with side lamp posts to bring a different light and shadow to the space.The main bathroom adopts three separate design, and the vanity table, vanity basin and shower area are independent. The dry area is placed outside to make the space cleaner and reduce cleaning activities.
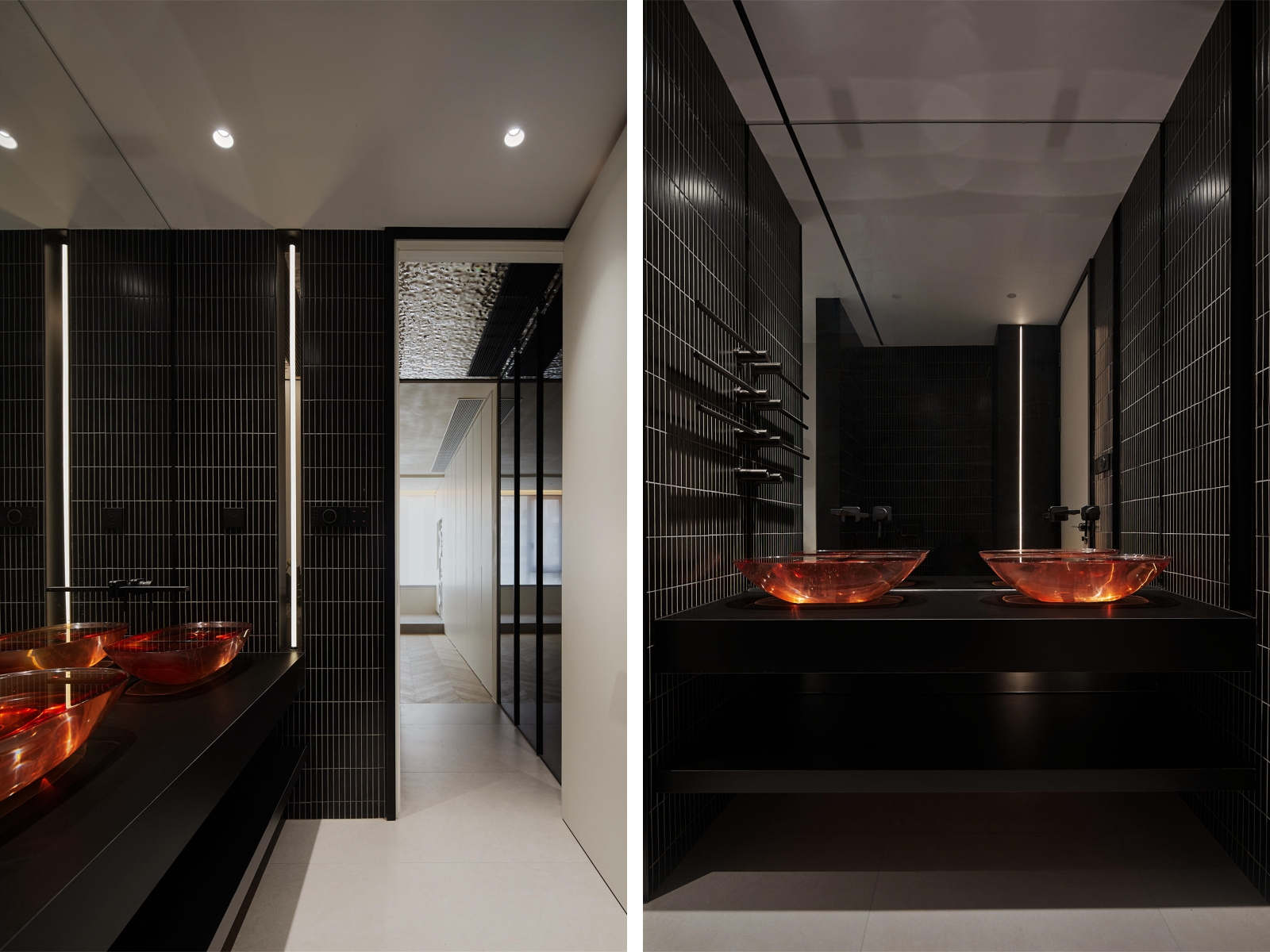
老人房位于入口处,是一个完全独立的房间,客卫空间与“C”形台盆区可以满足老人的日常需求。这样的布局在动线上将家庭成员以年龄划分,保证隐私的同时包容着两代人不同的作息时间,在各自的节奏里共同生活,自由,也融洽。“去床头化”设计增加了收纳空间,床头造型则延续了主卧“木地板上墙”的手法,突出板材独特的纹理。
The elderly room is located at the entrance and is a completely separate room. The guest and bathroom space and the "C" shaped basin area can meet the daily needs of the elderly. This layout divides family members by age on the moving line, ensuring privacy while accommodating the different work and rest times of the two generations. Everyone lives together at their own pace, free and harmonious.The "remove the bed head" design increases the storage space. The head of the bed continues the master bedroom's "wood floor on the wall" technique, highlighting the unique texture of the board.
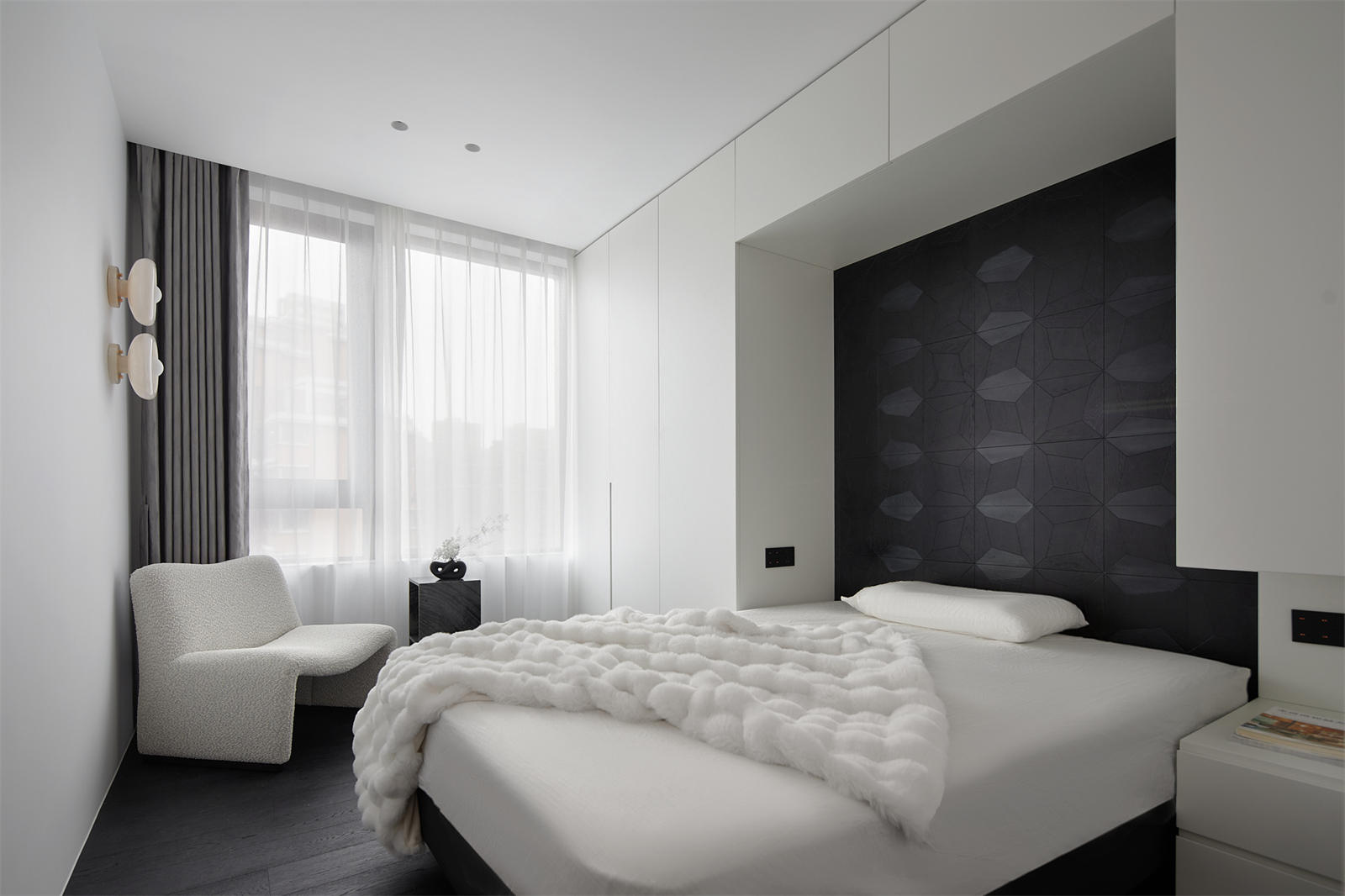
项目面积:130㎡
项目类型:Residential
设计时间:2024

