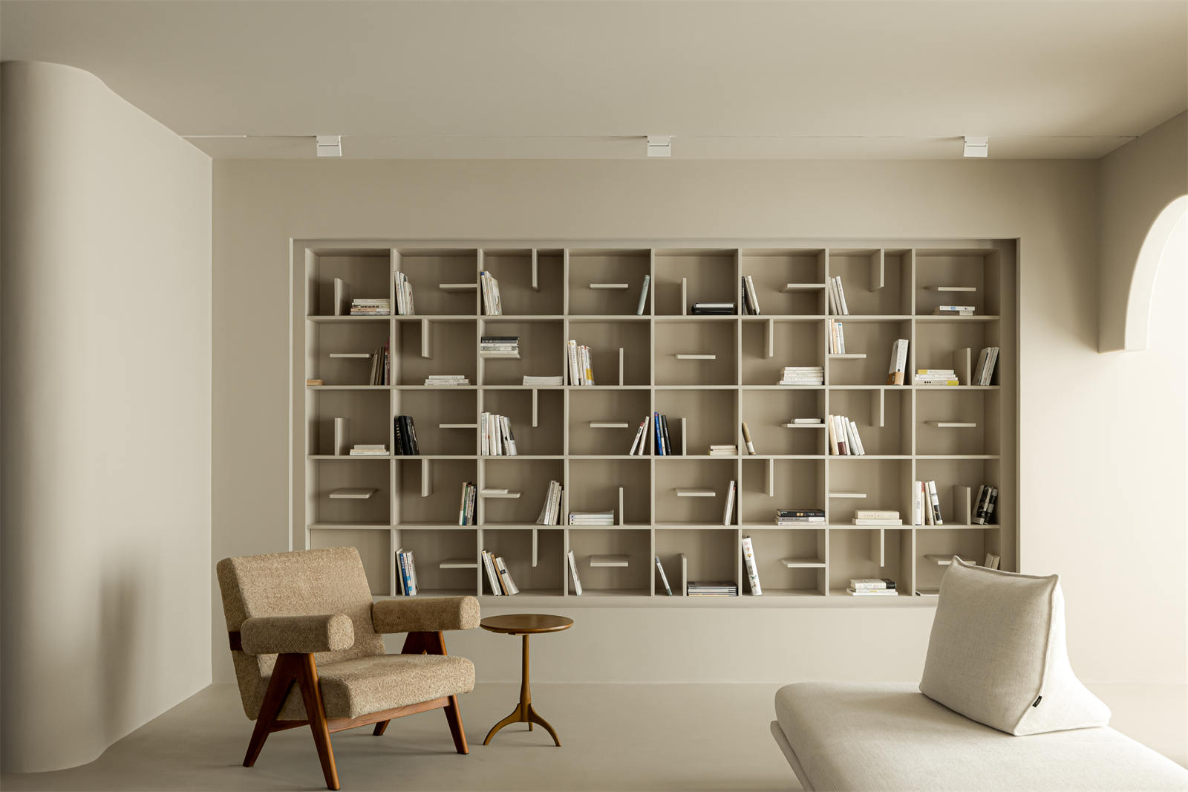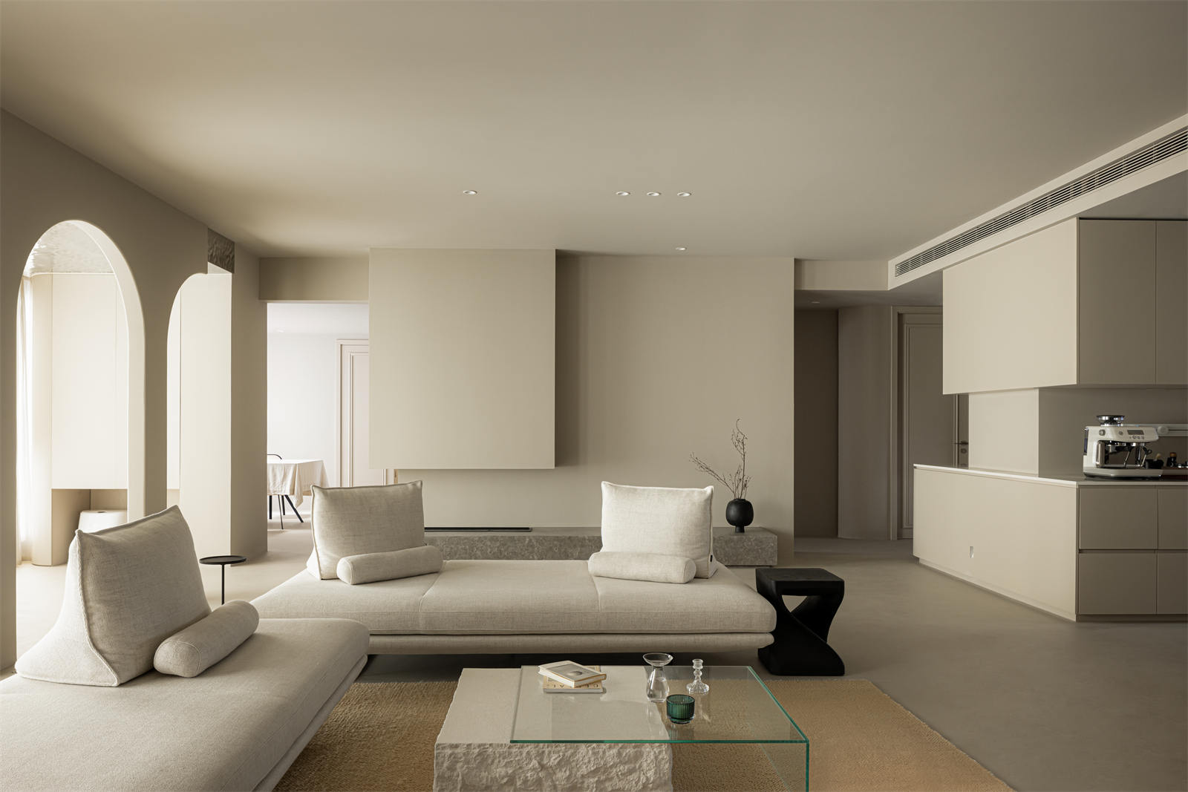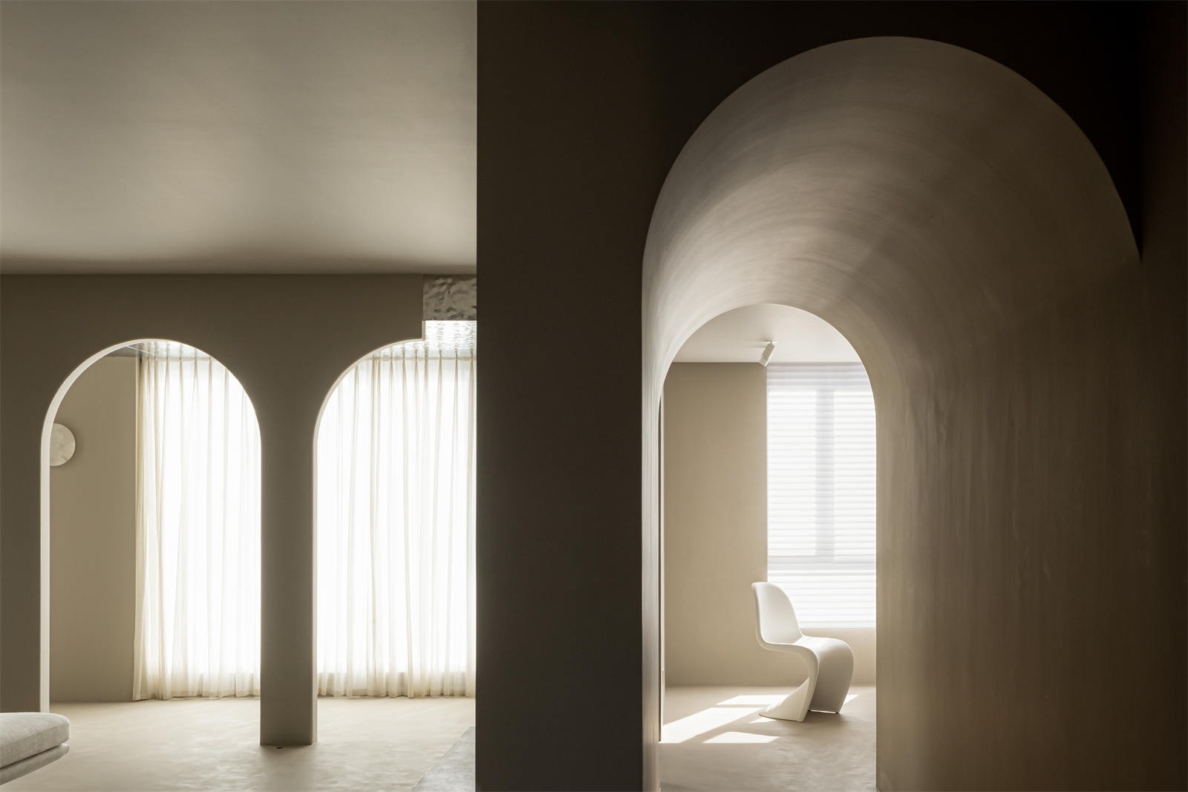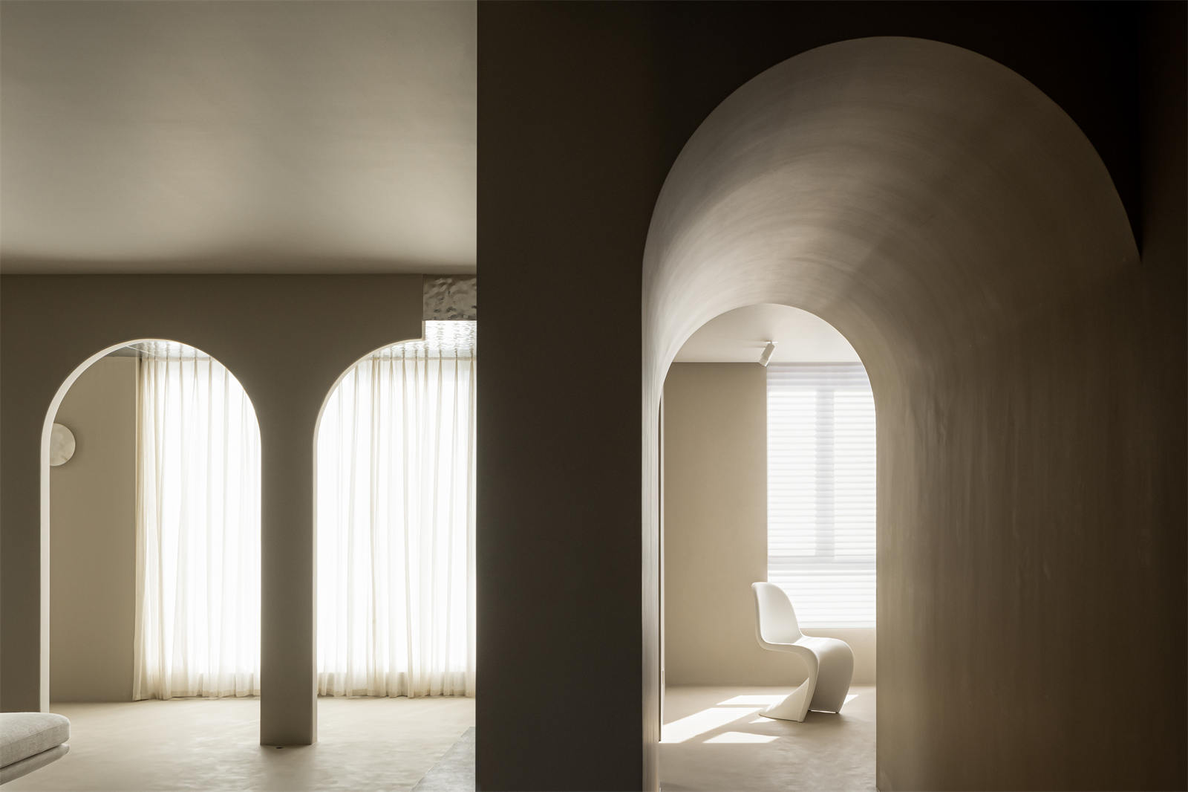《SPACE DESIGN·流动的艺廊》
Aug 23,2024
大面积的奶白色构成了这个灵动的家,客餐厅作为一家三口的主要生活场域,以中岛沙发为枢纽展开的洄游动线,奠定了空间功能与居住者体验的自由度,开敞的格局也为家庭成员的交流互动提供便利,情感随动线在家中悄然流动。一面为书香弥漫的休闲区,另一面的背景墙则由两个方形体块结合而成。左右空间被中岛式沙发连接,两种不同的生活方式也可以相重并行,空间整体氛围趋于统一。
One side is a bookish leisure area, and the other side of the background wall is a combination of two square blocks. The left and right Spaces are connected by a mid-island sofa. Two different lifestyles can coexist. The overall atmosphere of the space tends to be unified.Large areas of milky white make up this lively home. As the main living area of a family of three, the guest restaurant takes the sofa of the middle island as the hub to spread the migration line, which lays the freedom of space function and occupants' experience. The open pattern also provides convenience for family members to communicate and interact, and emotional lines flow quietly in the home.
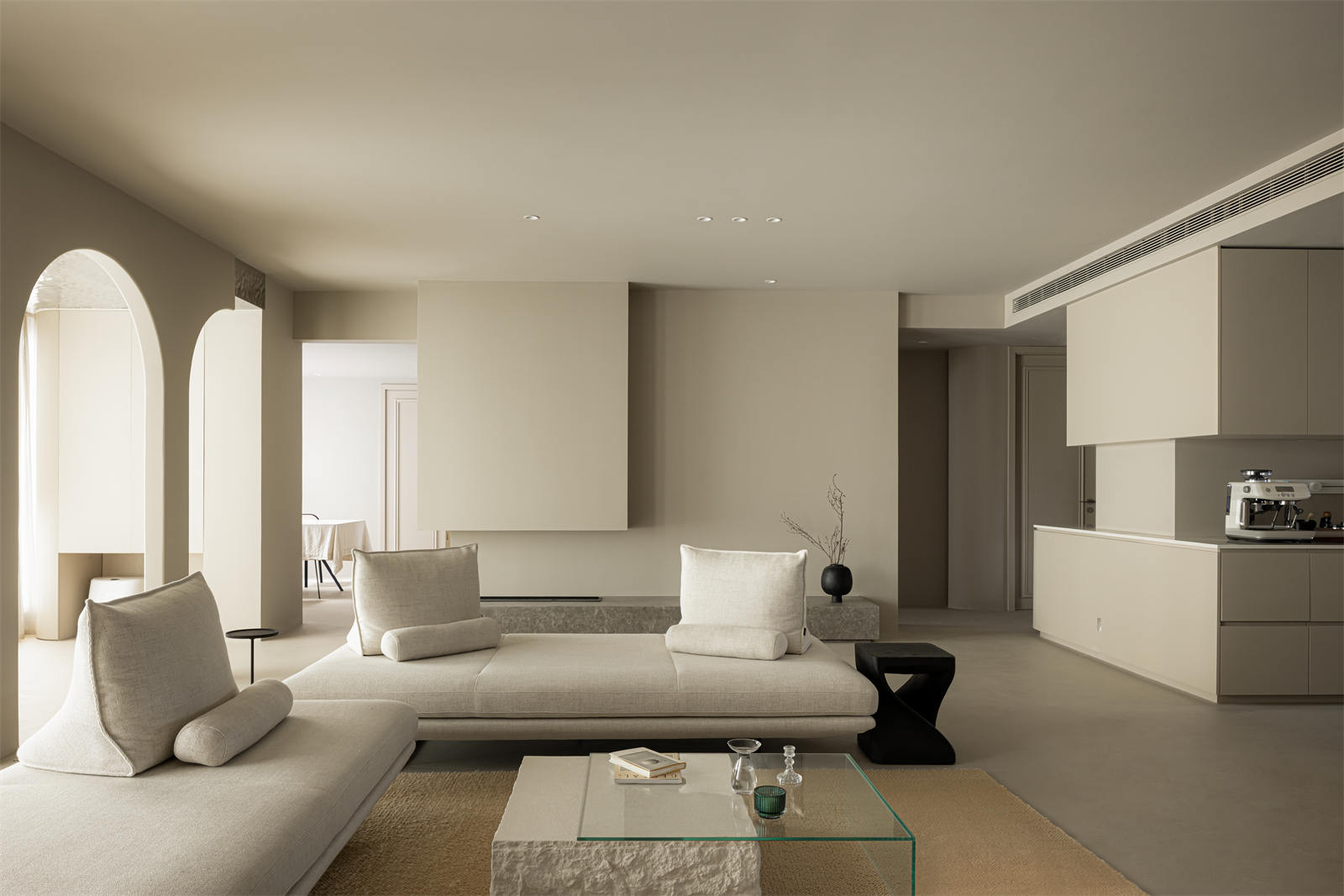
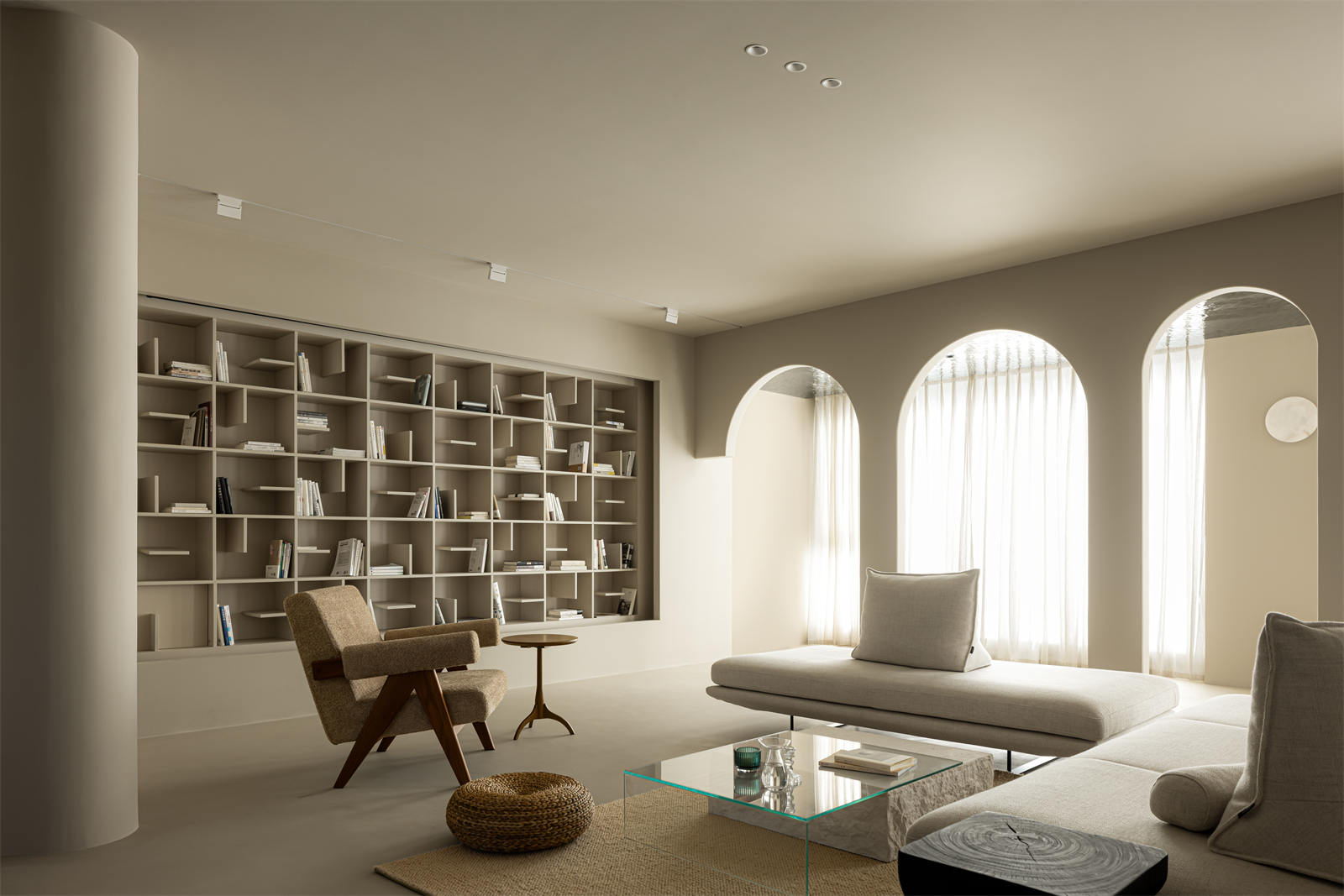
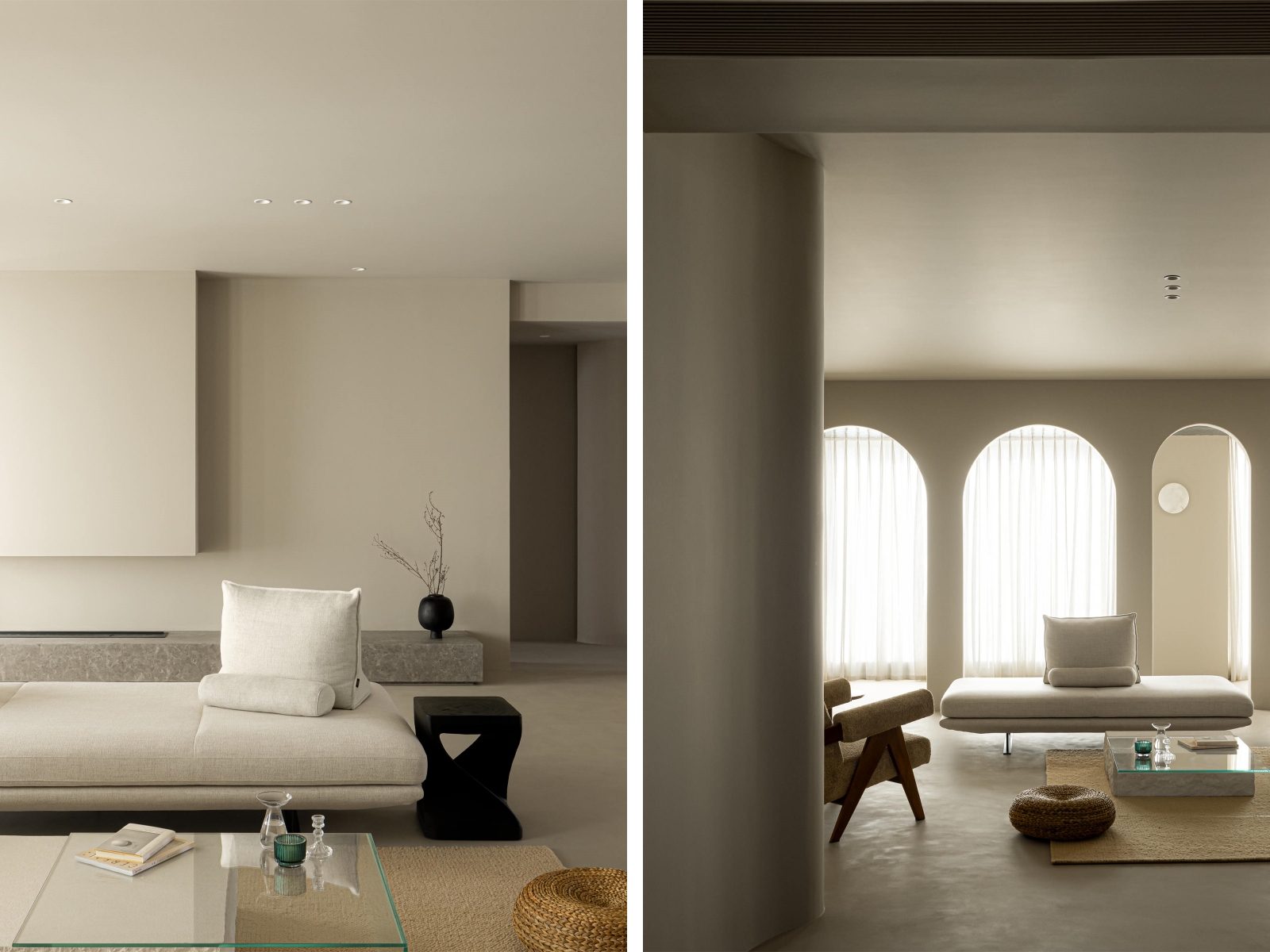
在餐厨区域我们为业主设计了一个功能性的高低岛台,不同高度的台面用于区分操作与就餐。以“中岛”为核心,依照业主一家人的日常生活所需,设置了中厨、备餐、烹饪、西厨制作、咖啡角等功能区。玄关到客厅,以弧形墙体过渡,不同于直角造型的硬朗,流动的弧线像蜿蜒的河流,将客餐厅空间连通起来,空间之间得以对话、流通。
In the kitchen area we designed a functional high and low island for the client. Countertops of different heights are used to distinguish between operation and dining. With "Middle Island" as the core, functional areas such as Chinese kitchen, meal preparation, cooking, western kitchen preparation and coffee corner are set up according to the daily needs of the owner's family.Entrance to the living room, with a curved wall transition. Different from the rigid rectangular shape, the flowing arc is like a meandering river, connecting the guest restaurant space, allowing dialogue and circulation between Spaces.
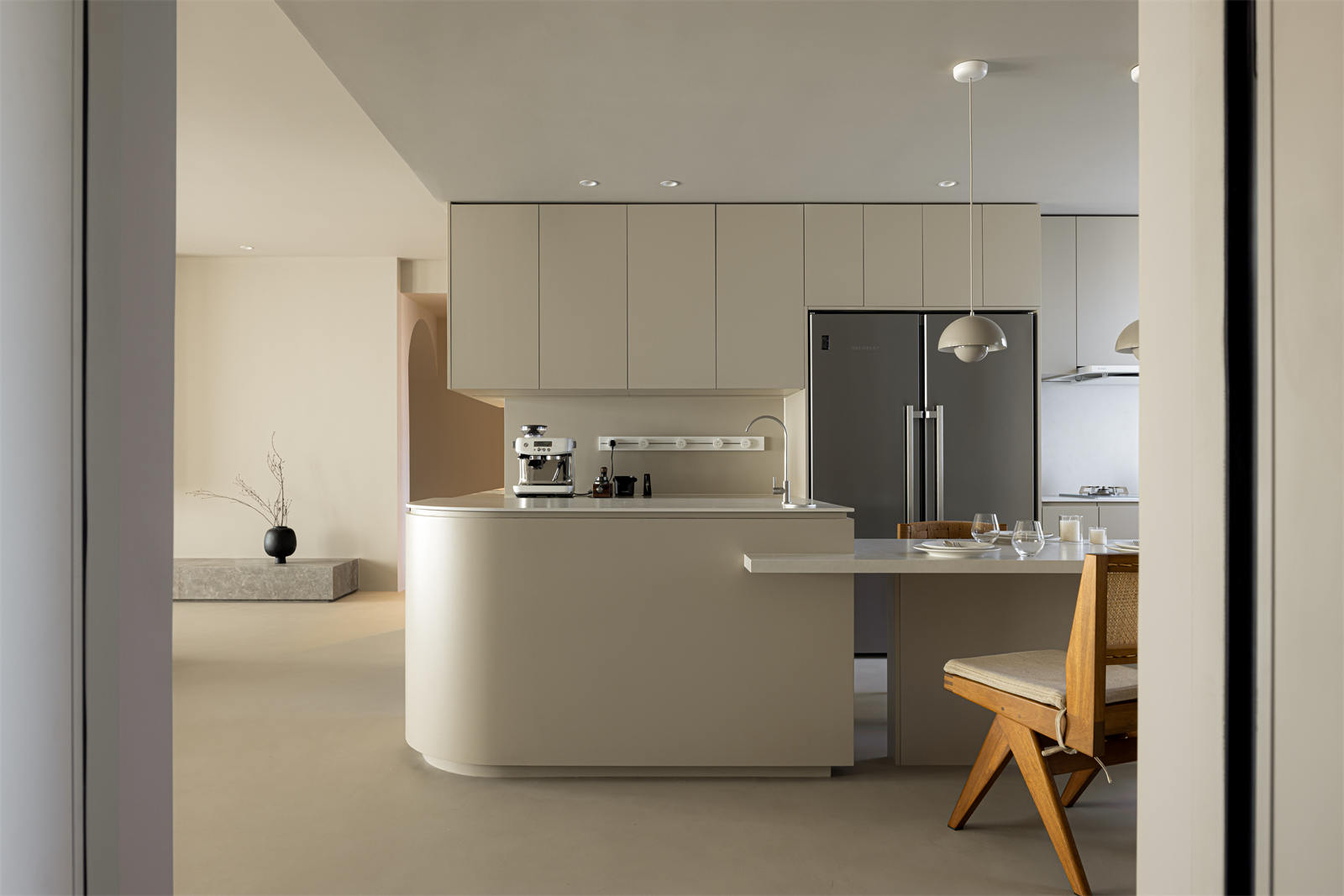
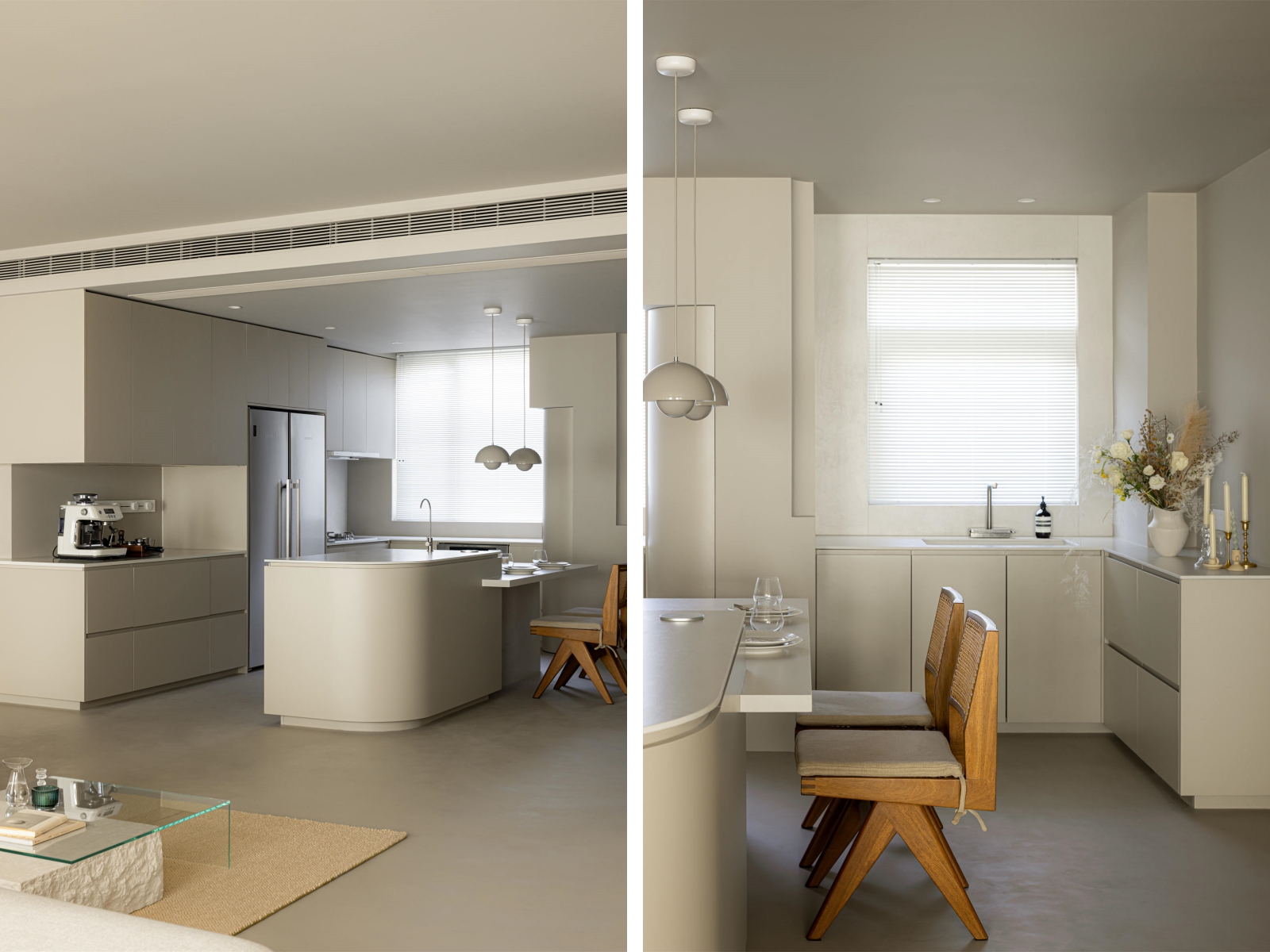
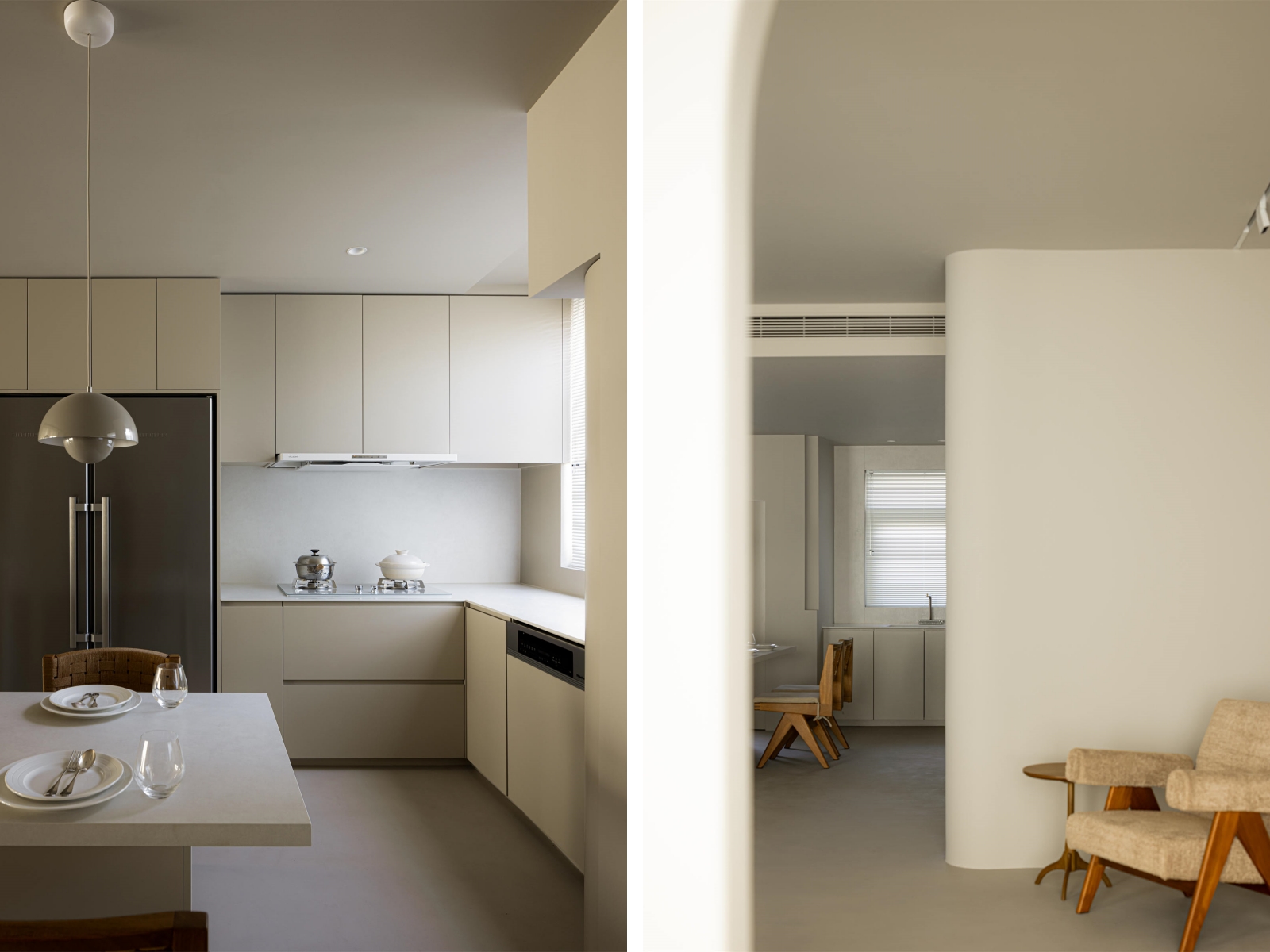
靠近阳台部分,我们结合原本裸露的横梁,做了几组连续的拱门造型,后将长廊置入之中,长廊沿拱门延伸,贯穿整个客厅空间。作为客厅与长廊之间的过渡,拱门为空间划分出清晰的功能区域,同时保持开放的视线确保光线与视线不被阻隔。长廊顶部嵌入一整块波纹不锈钢板,独特的纹路在灯光照射下仿佛银河般流动,光线在空间中跳跃游走,光影如碎片般洒落在地面,赋予了客厅空间独特的艺术感。身处空间,可以感受光与空间的奇妙交融。
A single corrugated stainless steel plate is embedded at the top of the corridor, and the unique pattern flows like a galaxy under the light. Light jumps through space. Light and shadow fall on the ground like fragments, giving the living Near the balcony, we combined the original exposed beams to make several consecutive arch shapes, and placed the corridor into it. The promenade runs along the archway through the living room. Acting as a transition between the living room and the promenade, the arch provides a clear functional area for the space, while maintaining an open view to ensure that light and sight are not blocked.
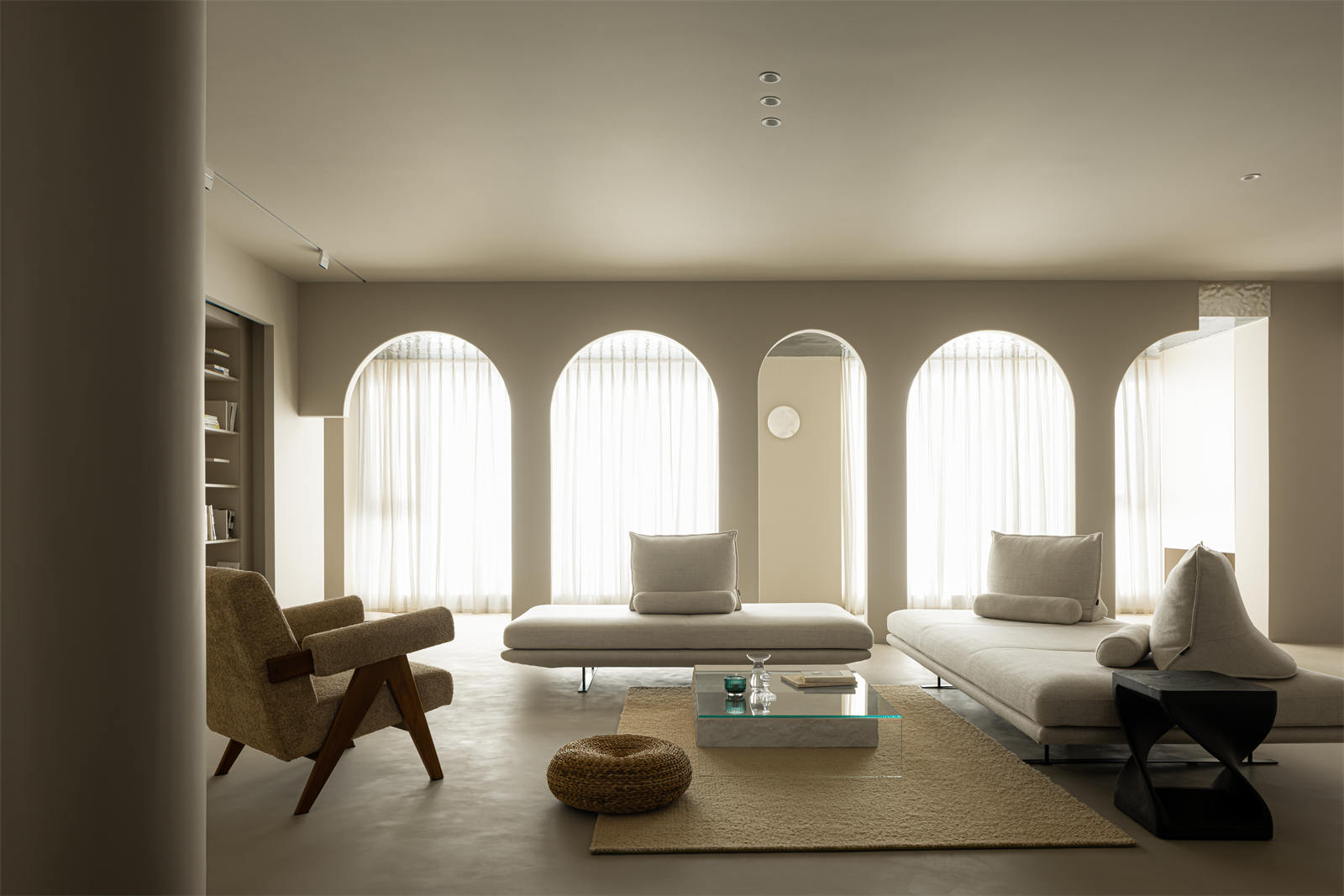
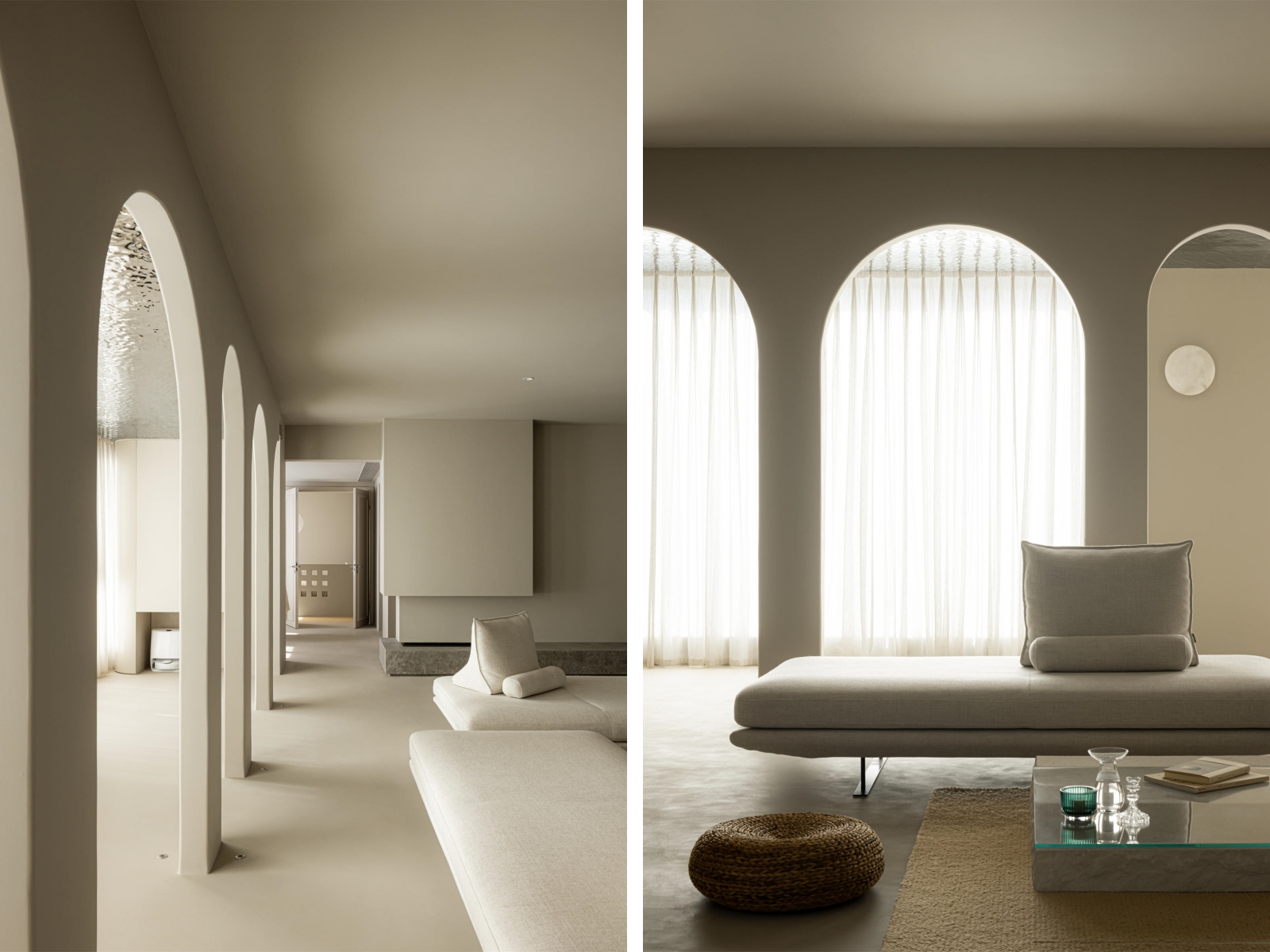
业主一家热爱阅读,为此设置了多个功能区围绕客厅空间开放存在。但书房并不是这三处空间的唯一功能属性。客厅的嵌入式书架墙让大量的藏书有处可去,当幕布从暗藏轨道拉下,这里又将成为一面电视背景墙;开放式的格局也为南、北书房的使用场景提供了更多可能性。我们以“加减”符号为灵感在书墙的格子内部设置隔板,让不变有所变,比平均分布的传统收纳墙柜更具趣味性。
Inspired by the "add and subtract"symbol, we set a partition inside the lattice of the book wall to make the unchanged change, which is more interesting than the evenly distributed traditional storage wall cabinets.The owner's family loves reading and has set up a number of functional areas around the living room space. But the study is not the only functional attribute of these three Spaces. Built-in bookshelf walls in the living room provide a place for a large collection of books. When the curtain is pulled down from the hidden track, this will become a TV background wall. The open layout also provides more possibilities for the use of the south and north study scenarios.
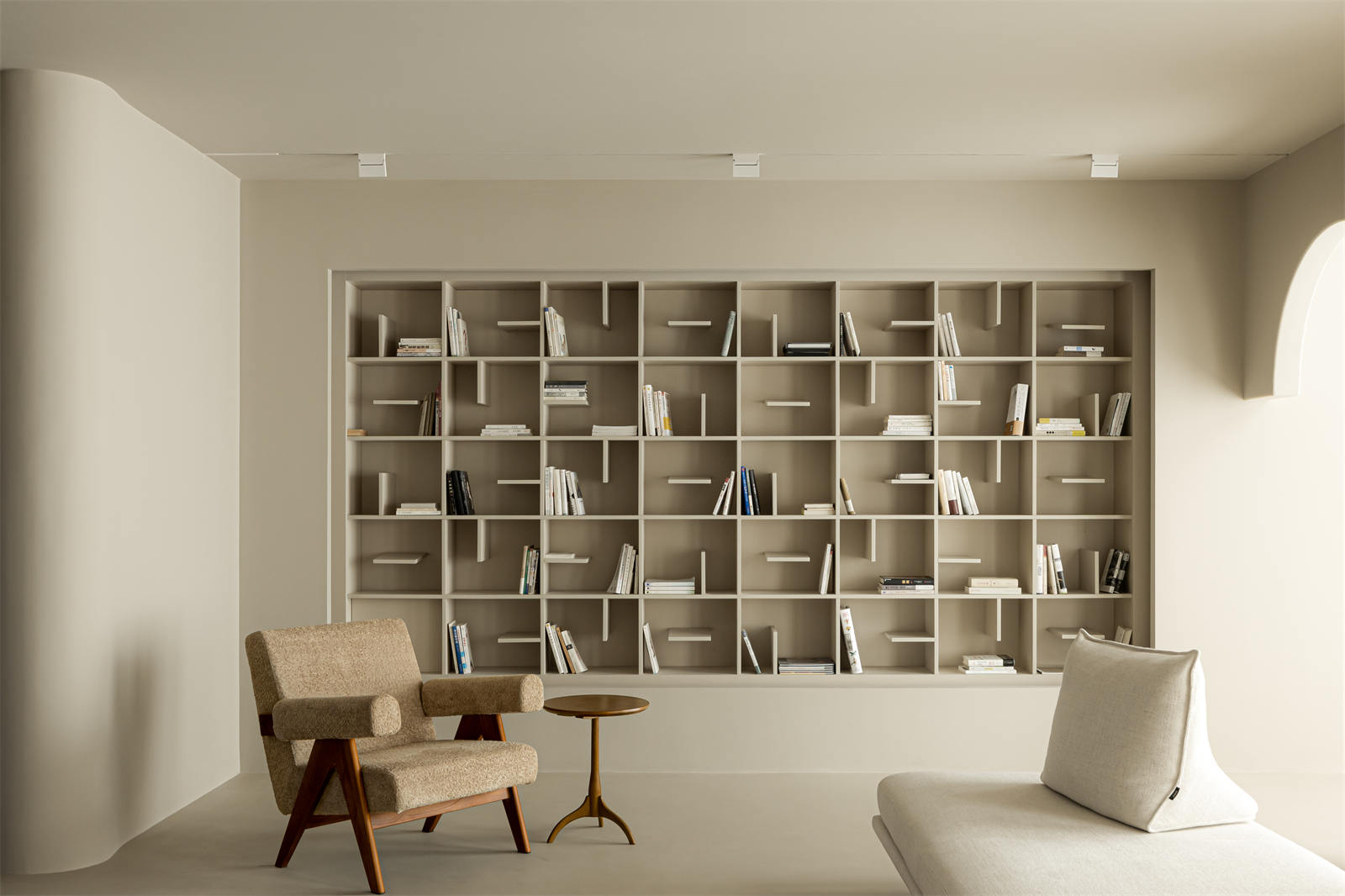
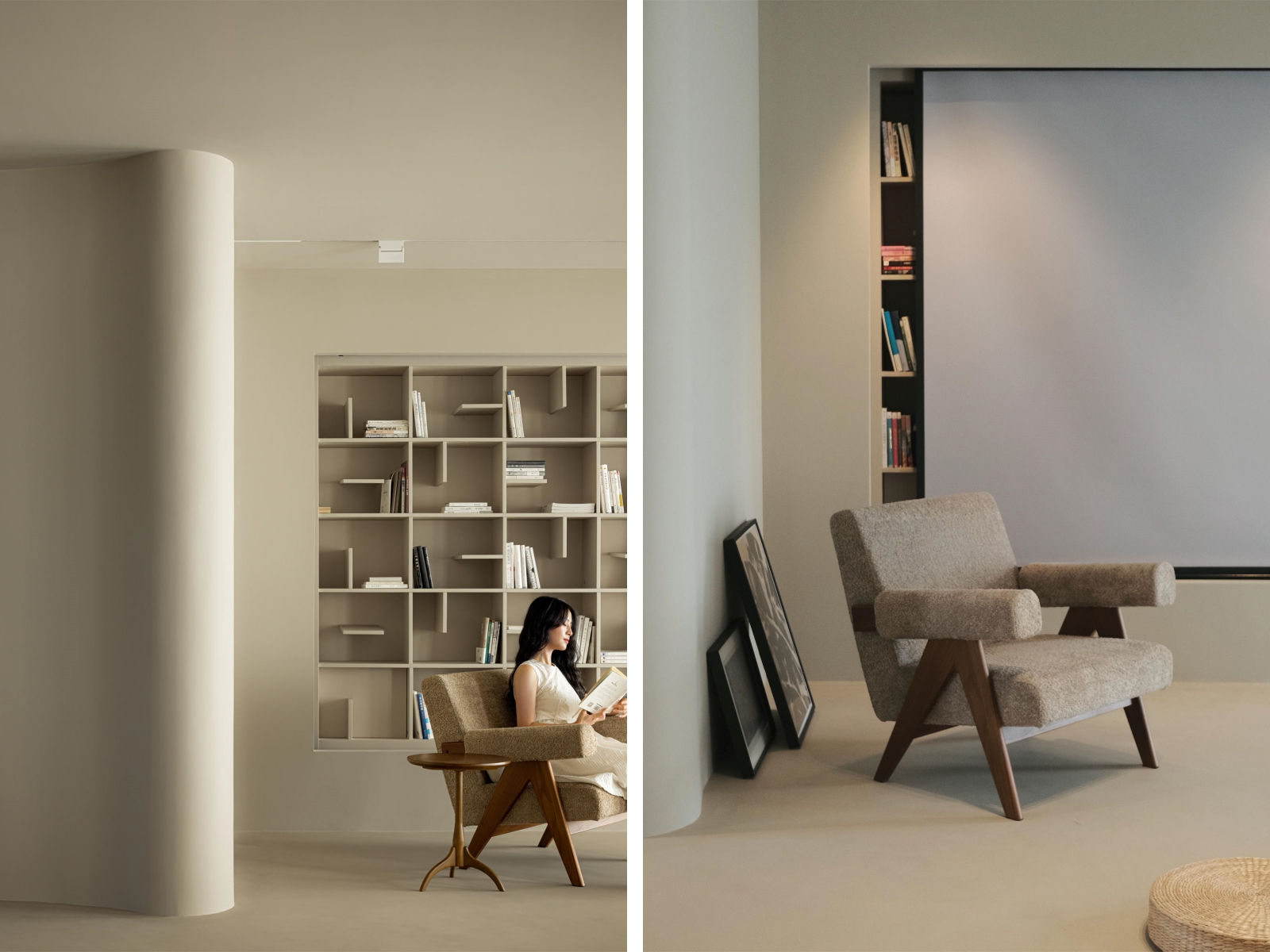
让每个家庭成员都能拥有独立的学习与工作空间,所以我们大胆取消了两个空间的门,将两者由一条弧形通道连接,开放的空间形式模糊了空间界限,对空间的想象也随之延伸。长廊尽头,一把白色潘通椅,流畅连续的椅身造型好像天然为这个空间打造一般,落座阅读之间,开始对精神世界的探索。另一间书房原为次卧,现在是女儿日常学习的空间,更侧重实用性,我们设置了尽可能多的柜子来收纳书籍与杂物,外侧柜体做弧形造型,呼应整体空间。除书房外,我们在原本设备阳台的位置做了个榻榻米茶室兼客卧的区域,下方隐藏地梁的同时设置四个抽屉,增加储物功能。
The other study room, originally a second bedroom, is now a daily study space for her daughter, more focused on practicality. We set up as many cabinets as possible to store books and sundries, and the outer cabinet is made of arc shape to echo the overall space. In addition to the study, we made a tatami tea room and guest sleeping area in the place of the original equipment balcony, and set four drawers under the hidden floor beam to increase the storage function.In order to allow each family member to have an independent study and work space, we boldly removed the doors of the two Spaces and connected them by a curved passage. The open space forms blur the boundaries of space, and the imagination of space also extends. At the end of the corridor, a white pantone chair. The smooth and continuous shape of the chair body seems to be naturally created for this space. Between sitting down and reading, you can begin to explore the spiritual world.
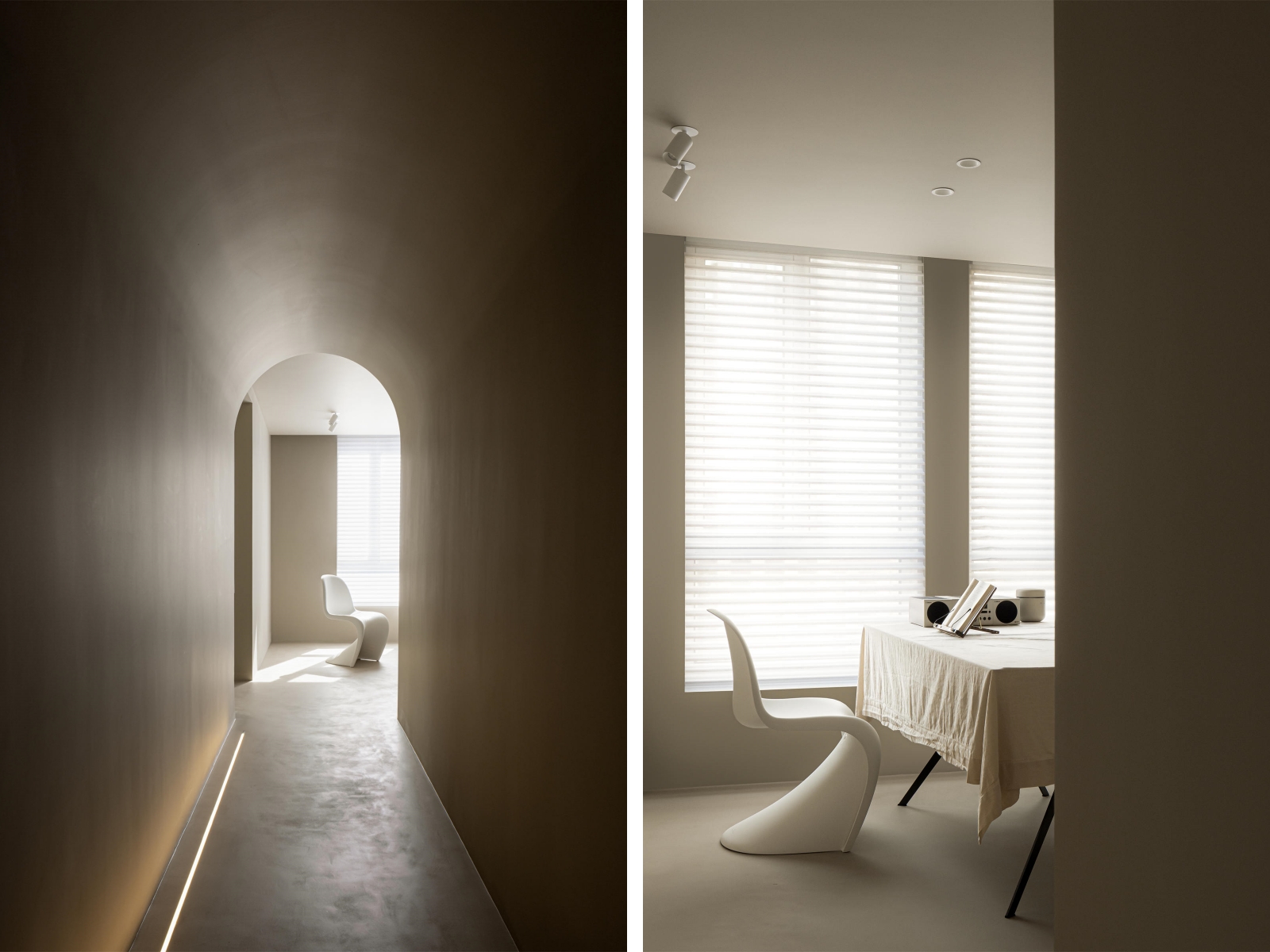
灵动舒适的主卧,围绕体验感与仪式感打造,从一扇复古极简的双开门进入,开合之间,是由公共向私密的过渡,也是让身体放下疲惫的信号。内部空间则是由三个功能区块合并而成的步入式套房,卧室-梳妆台-衣帽间-卫生间-浴室,多个空间以一条流畅动线串联。卧室做中岛床,“回”字形床头造型既是个类玄关遮挡,同时局部围合的形式更具温和的包裹感;局部做镂空处理嵌入玻璃砖材质,独特的质感也为这个温润的卧室空间增添了一丝梦幻。床头内部设壁龛作收纳空间,实现了“去床头柜化”设计;一盏迷你阅读灯迎合业主睡前阅读的生活习惯。
The bedroom is the middle island bed, and the "back" -shaped headboard is both a porch block, and the local enclosing form has a more gentle wrapping sense; Partial hollow processing, embedded glass brick material. The unique texture also adds a touch of dreaminess to this warm bedroom space.The sleek and comfortable master bedroom, built around the sense of experience and ceremony, is entered through a retro minimalist double door. Between opening and closing, it is a transition from public to private, and it is also a signal for the body to put down fatigue. The interior space is a walk-in suite formed by the merger of three functional blocks, bedroom - vanity - cloakroom - toilet - bathroom, multiple spaces are connected in a smooth moving line.The interior of the head of the bed is set up a niche for storage space, which realizes the design of "to the bedside table"; A mini reading light caters to the owner's bedtime reading lifestyle.
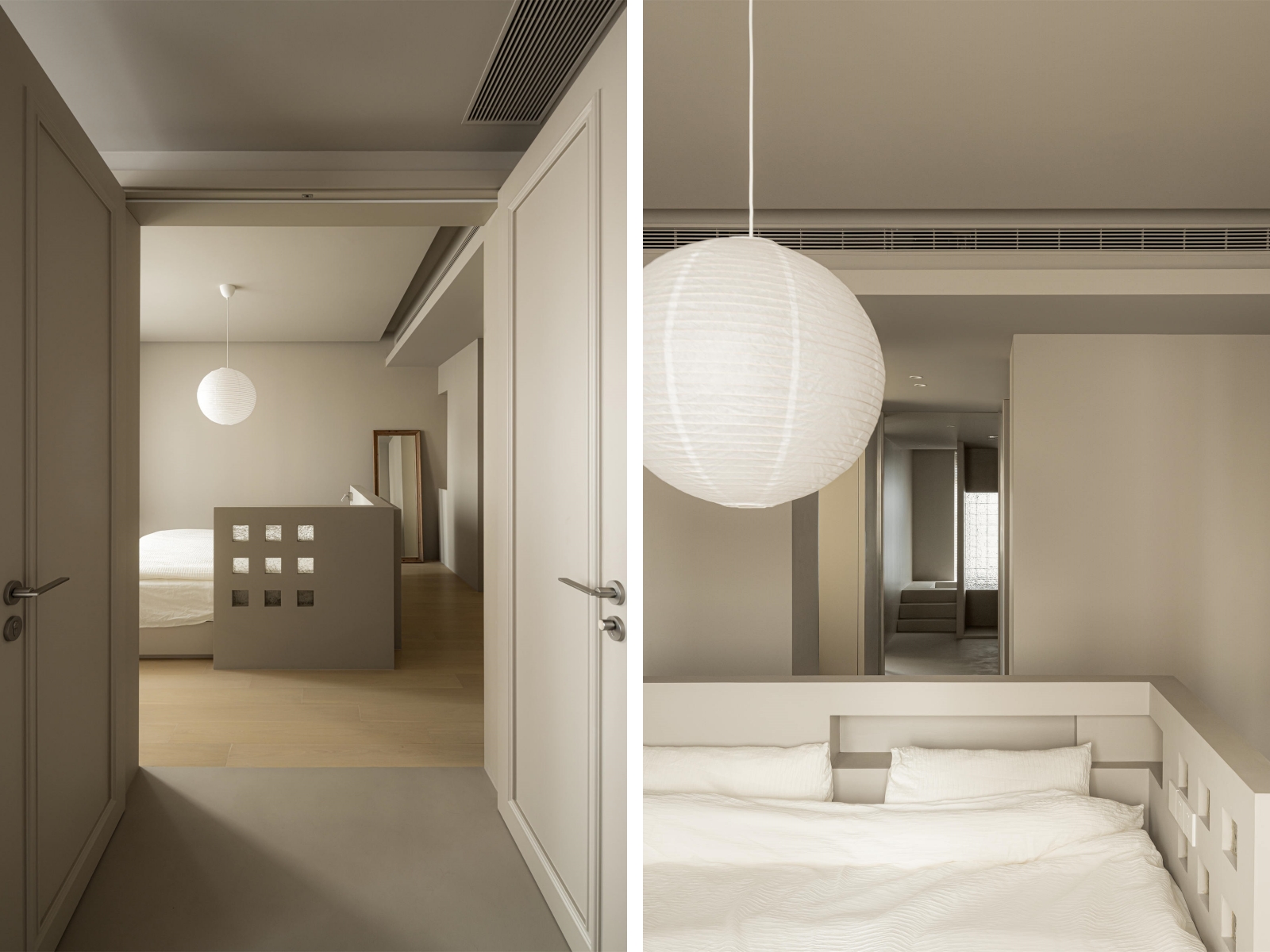
穿过衣帽间的走廊,进入四分离的主卫。原始空间采光条件较差,我们用玻璃砖和微水泥围砌出一个淋浴盒子,光线可以透过玻璃砖为内部增加采光,这个盒子与双台盆、浴池共同组成了这个主卫空间。微水泥材质的浴池呈现出纯粹、素净的色调。它被设置于南侧视野最佳位置,开阔的大面积窗户将窗外美景自然“框”进室内,拾级而上,与窗台齐平的下沉式浴池营造出无边泳池的氛围。
Walk through the cloakroom hallway into the four separate main bathrooms. The original space had poor lighting conditions, so we built a shower box with glass bricks and microcement to allow light to penetrate through the glass bricks. This box, together with two basins and baths, forms the main bathroom space.The microcement bath presents a pure, quiet color. It is positioned in the best view of the south side. Large, open Windows naturally "frame" the view into the interior, and ascend the stairs to create the atmosphere of an infinity pool with a sunken bath that is flush with the windowsill.
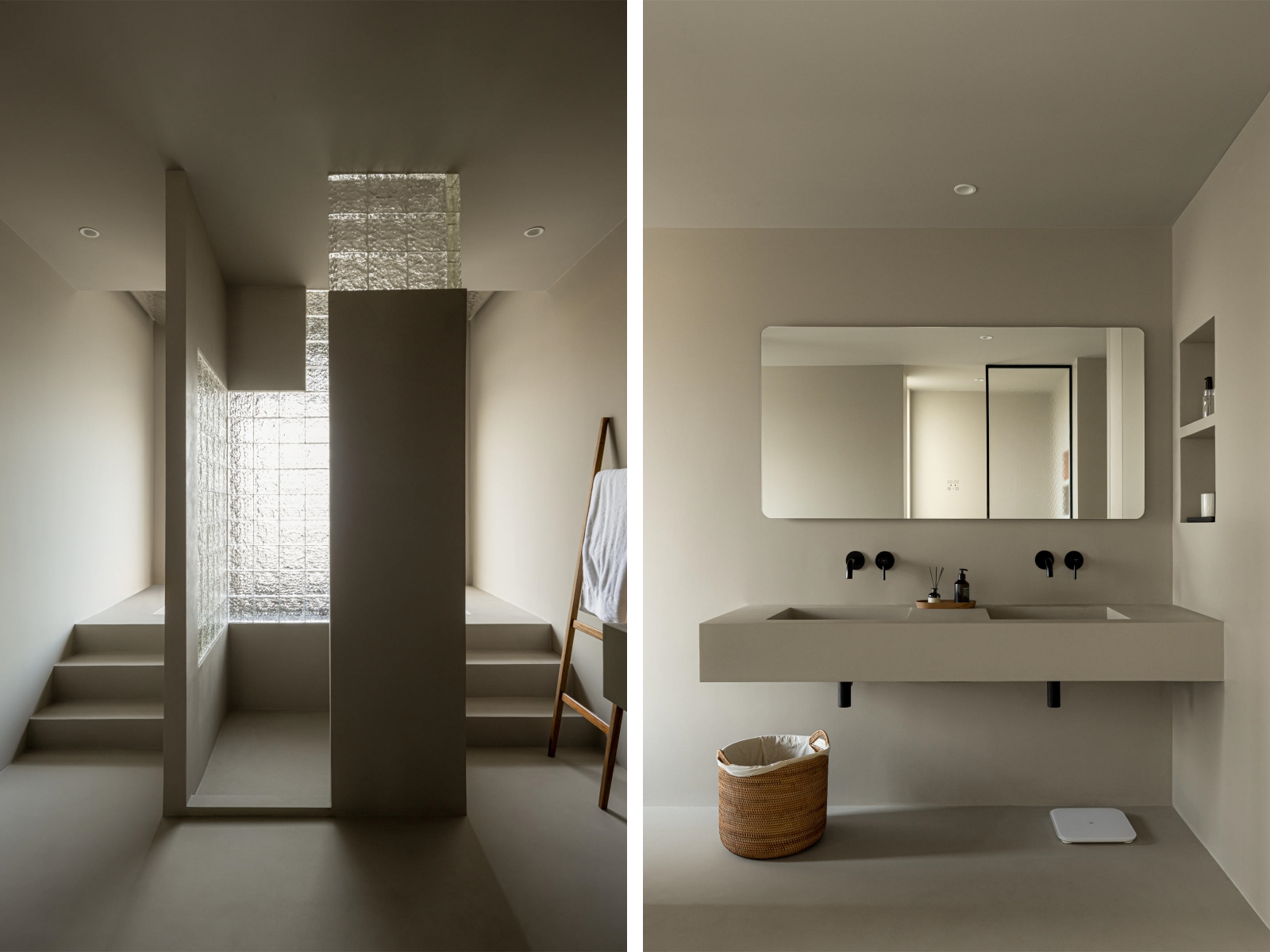
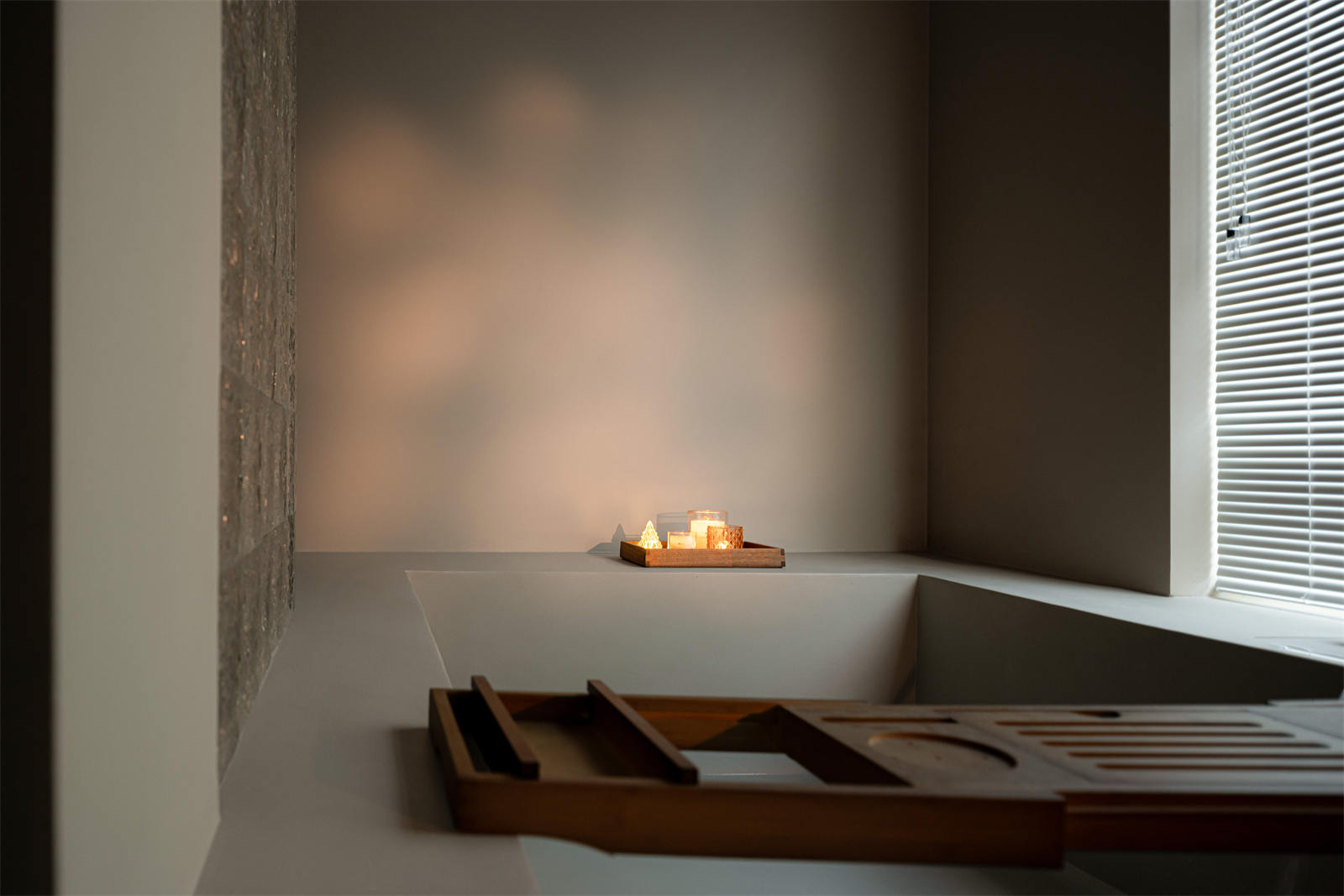
项目面积:205㎡
项目类型:Residential
设计时间:2024

