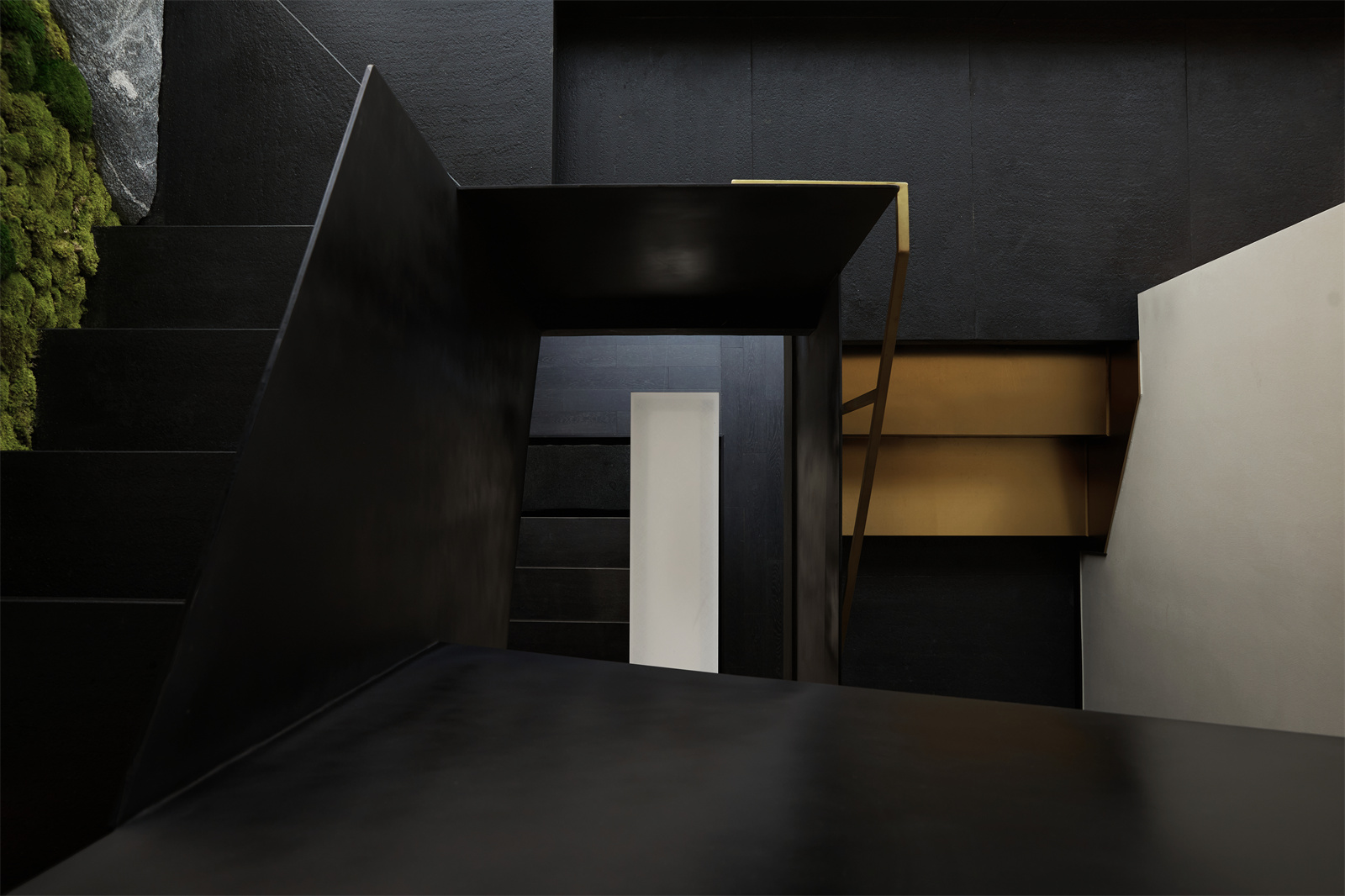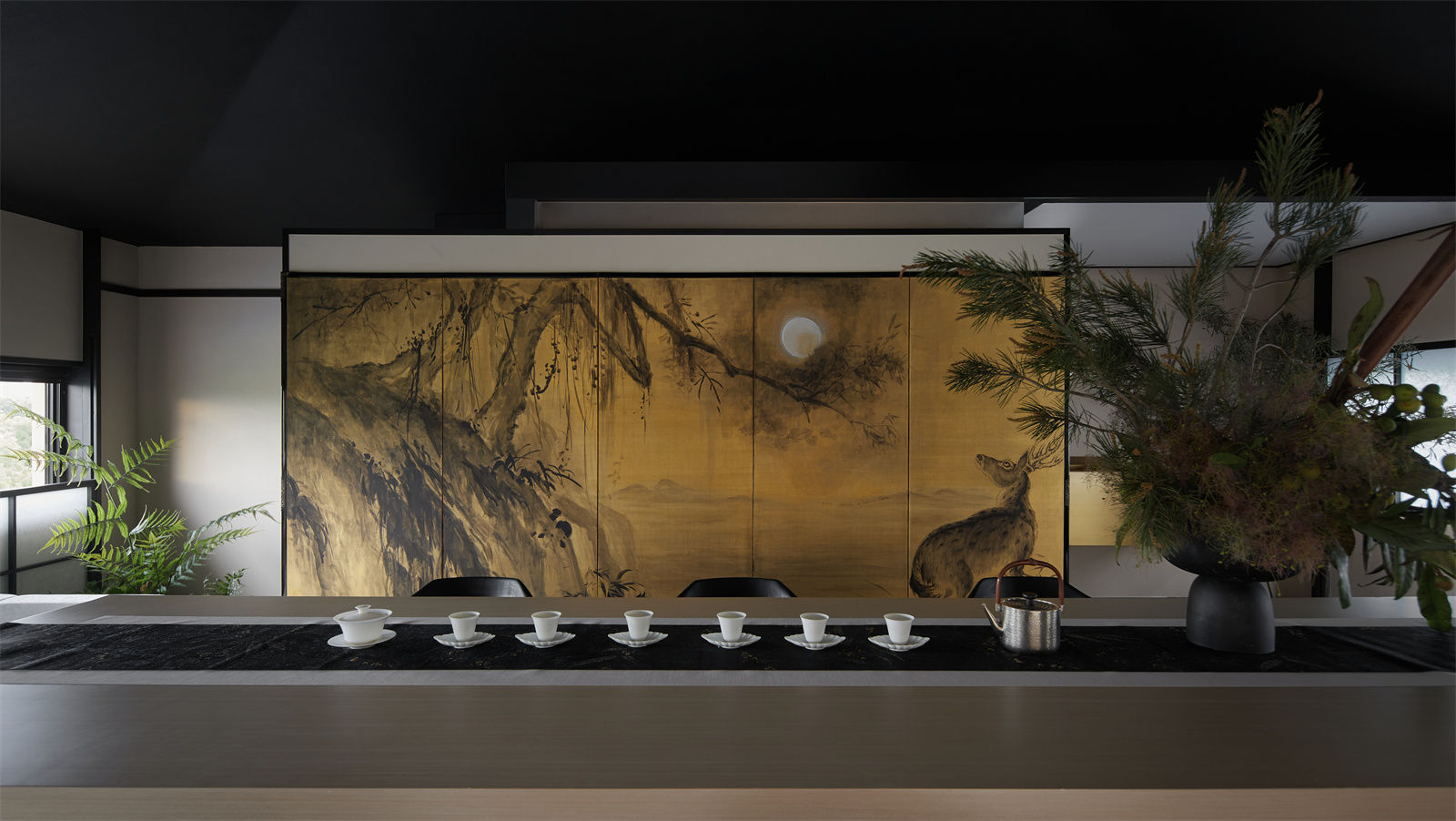《SPACE DESIGN·茶盏说》
Aug 23,2024
茶盏说原始场地由三层空间组成且存在错位关系,单层面积比较有限,如何在狭且高的空间内排布所有功能需求,创造区别于传统茶室的个性化体验是本案设计重点。在空间构造上,我们以装置楼梯为核心,搭建了一条连续贯通的游走路径来串联茶室内部。对外立面进行“门头室外化”的思考,项目本身位于高端小区配套商业中心内部,但门头面宽及高度条件优越,所以我们考虑将门头处理成沿街立面的形式,削弱本身处于商场内部的封闭感。
For the spatial structure, the installation of stair is taken as the core to build a continuous and connected walking path, connecting the inside parts of the tearoom.The original site of CHAZHANSHUO is a three-story space, which is interlaced in some parts. As a result, the area of a single story is relatively limited. Therefore, the design key point of this case is to arrange all the functional requirements in a narrow and high space to create a personalized experience different from traditional tearooms.For the external wall, the idea of “outdoor shop front” is taken into consideration. This project is located inside the supporting commercial center of a high-end community, which provides a superior condition of broad and high shop front. Hence, we plan to build the external wall along the street, to reduce the sense of being enclosed inside the mall.
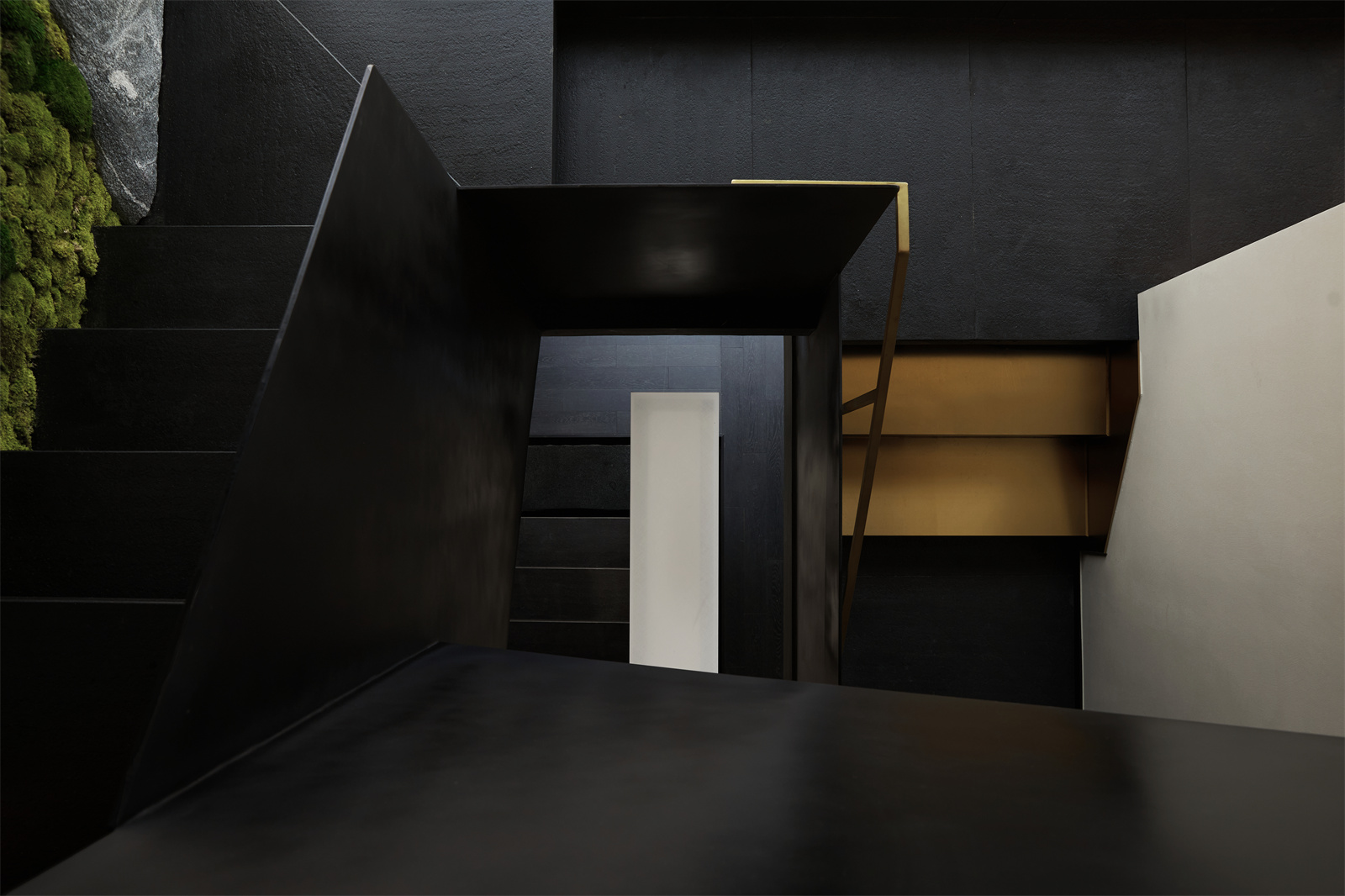
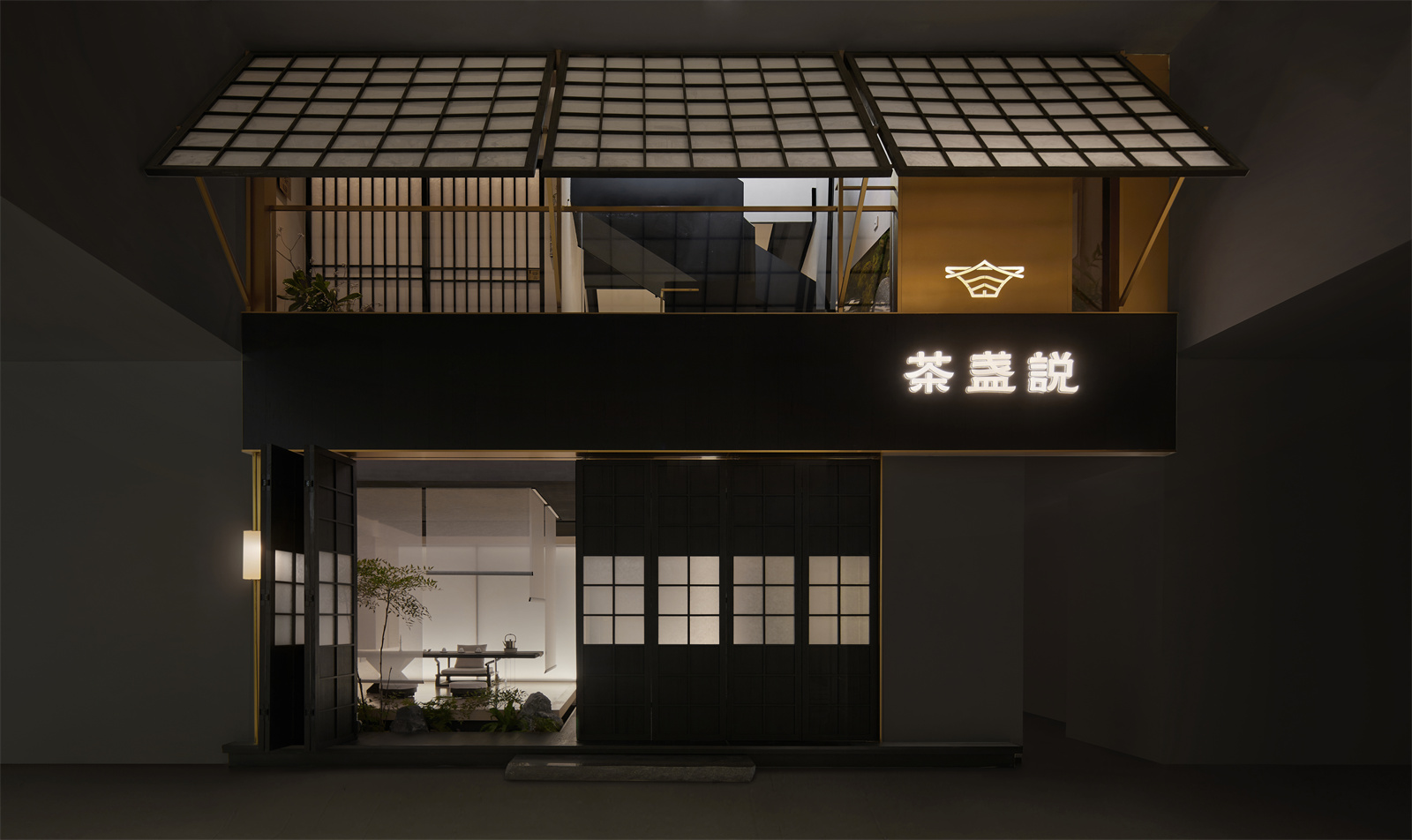
折叠门和上翻窗的处理让茶室可以自由选择开放的程度,门向左侧开,展示开放茶室内茶艺师泡茶的过程;向右侧开,展露出陈列架、楼梯结构以及若隐若现的花艺景观装置。上翻窗敞开时,展现二楼局部场景,引人探究,同时站在栏杆处向下望,强化沿街立面的场景感。折叠门及上翻窗与立面的结合使室内外可以产生不同场景的互动,增添故事感。材质表达上,同时运用了精致材料(木饰面,黄铜)与原始粗糙材料(石板,黄色肌理漆),也是希望结合商务功能的同时回归自然,贴合茶室原本给人传达的禅意氛围。夹绢琥珀板是运用较多的材质之一,原始空间比较狭小,希望通过半透材料来加强通透性,同时内置灯光营造氛围。
Open the sash window to show the local scene on the second floor to catch people’s eyes. Meanwhile, the scene sense of the external wall along the street will be enhanced through looking down standing by the handrail. The combination of folding door, sash window and external wall creates an interaction between indoor and outdoor space, adding a sense of story.The design of folding door and sash window make the space opening degree of the tearoom controlled freely. Fold the door to the left side to show the process that the tea master makes tea in the open tearoom. Fold the door to the right side to reveal display shelves, stair structures and looming floral landscape installations.Laminated artificial amber board is one of the most used materials. Because the original space is relatively narrow, we chose to strengthen the vertical feeling by using translucent material, and create atmosphere by built-in lighting.For the material expression, delicate materials (wood veneer, brass) and raw rough materials (slate, yellow texture paint) are used simultaneously, trying to combine business function while returning to nature, to fit the Zen atmosphere that is originally conveyed by the tearoom.
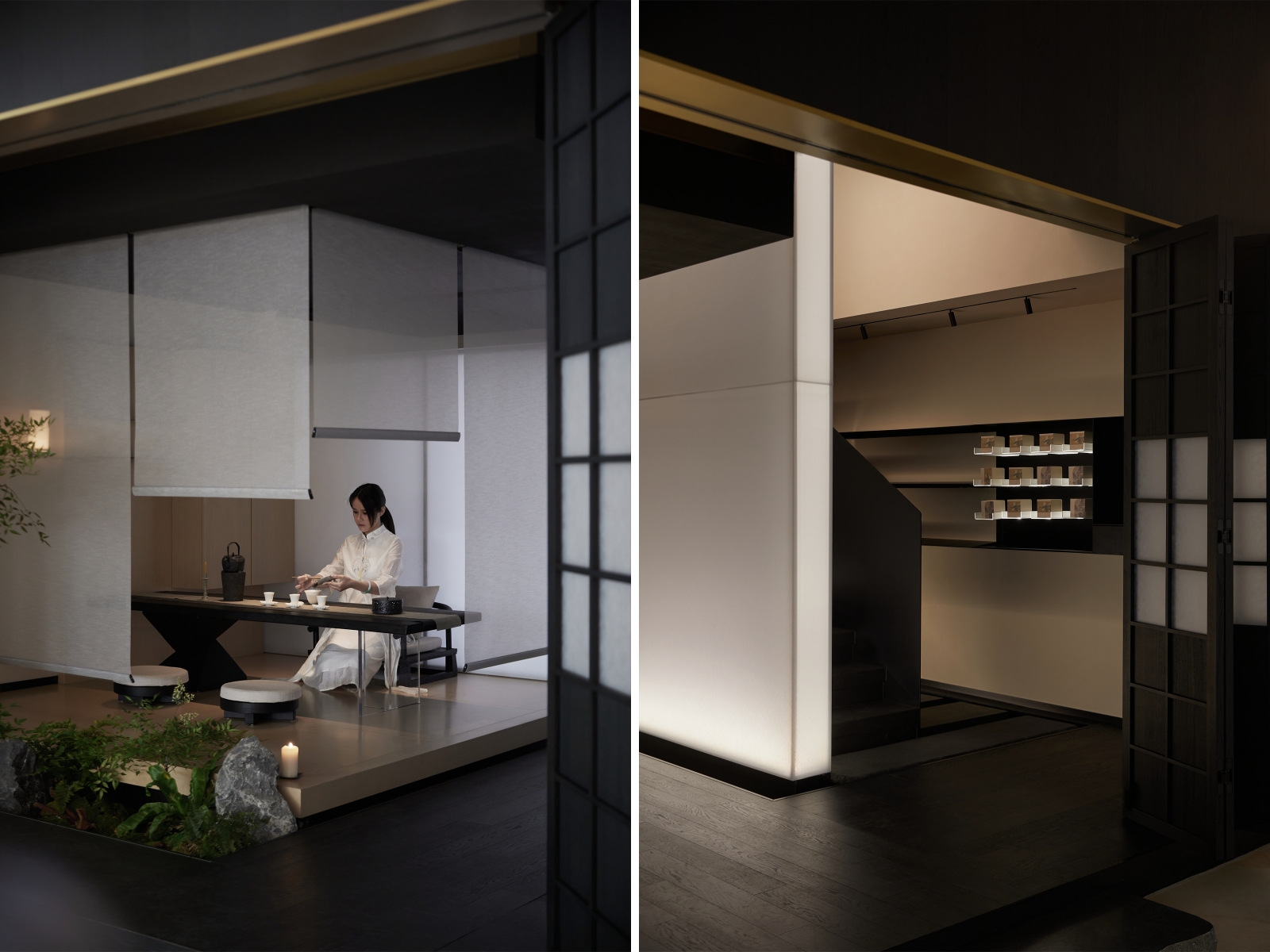
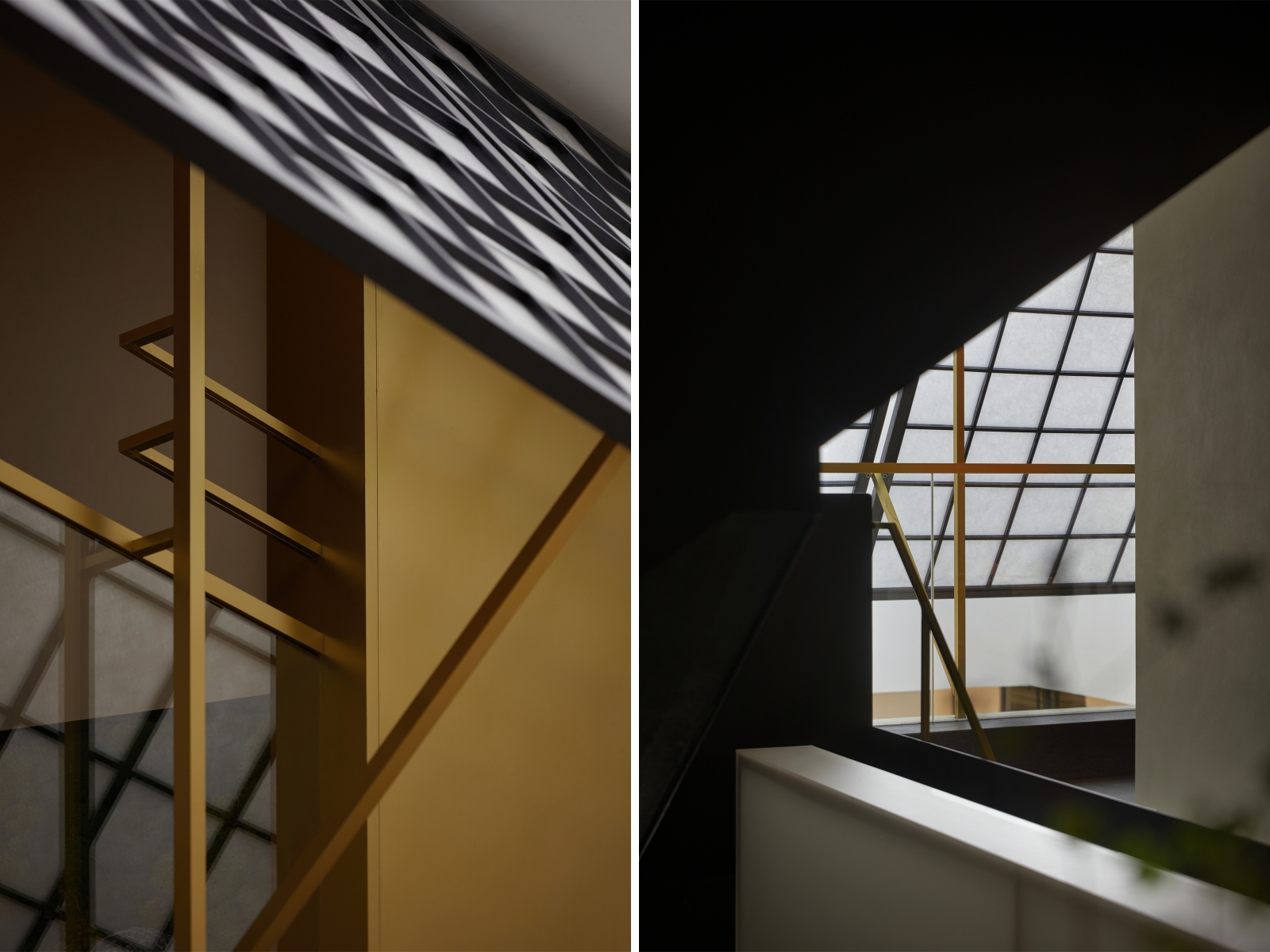
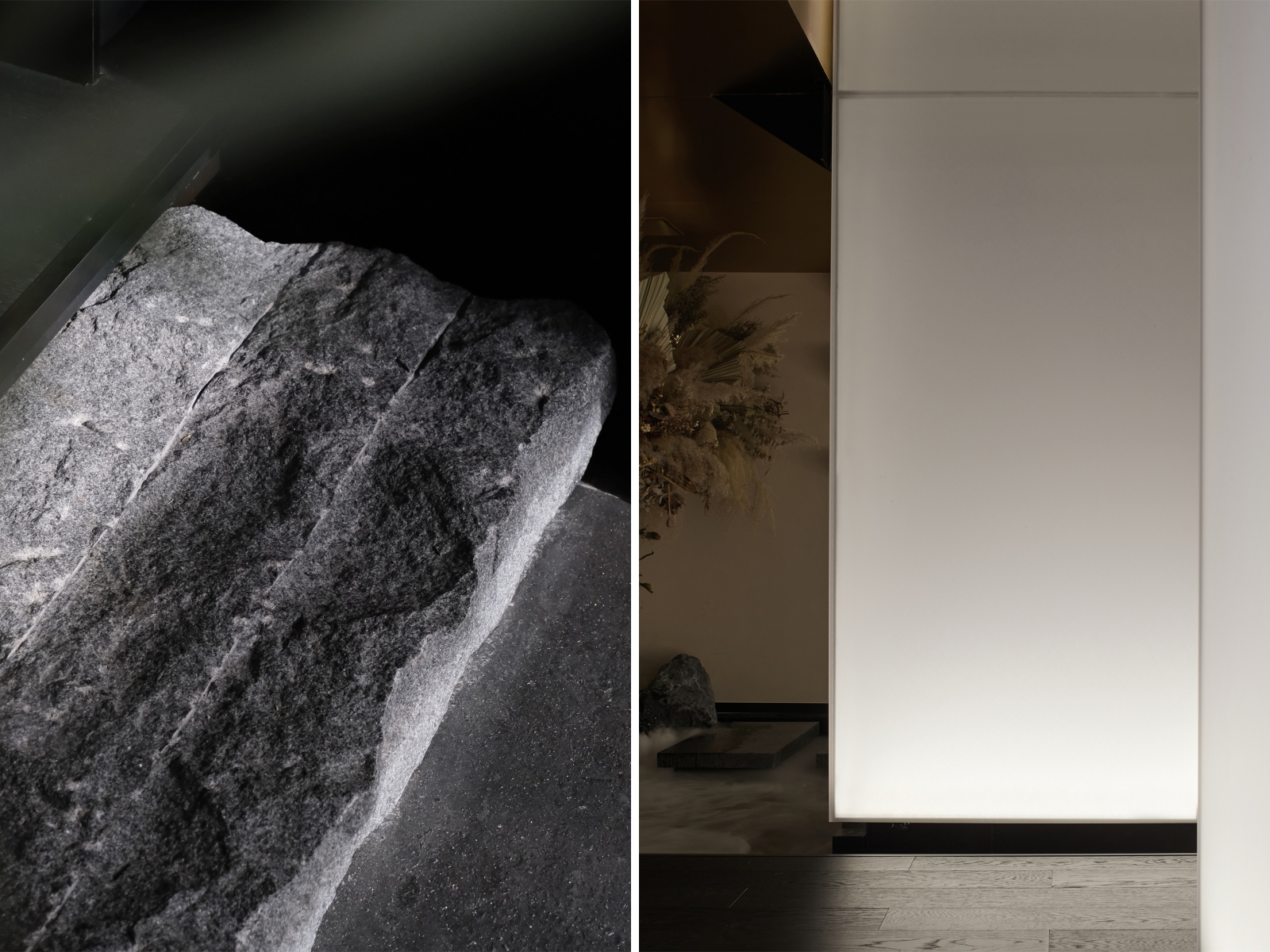
在茶室行走,抵达每一处空间的过程,是有仪式感的,穿一条廊道,见一处景观,又或是转个弯,一转一折的行径过程宛如在山间峡谷穿梭,削弱了原本狭且高的空间带来的紧迫感和疲惫感,让人可以慢下来行走,体会和发现其中的细节趣味。装置化楼梯是空间核心,也是串联内部的主要通道,我们在转折停留处增设细节处理。如楼梯踏步与花艺装置形成借景关系;琥珀板与不锈钢板做扶手,自然围合的状态,让人仿佛身处“山间峡谷”;模拟山岩的侧墙苔藓和模拟流水的波纹窗以及楼梯尽端需要穿过的倾斜山洞等。由于空间高差,导致楼梯与廊道扶手有很多错落关系,我们利用黄铜杆件将错落扶手相连,成为独特装饰性元素,局部楼梯踏步也用到黄铜材质,暗空间的一抹亮色,对行至此的客人起警示作用。
The installation of stairs is the core of space, and also the main channel connecting the internal space. So we add several detail designs in the location of turning and staying. For instance, the stair steps and floral installation form a view borrowing relation, and the handrails are made of artificial amber board and stainless steel plate, making people feel like being in “mountains and canyons”. The moss and the side wall simulate rocks, and the corrugated window simulates flowing water. The slant cave at the end of the stairs that people need to go through is also a special design.There is a sense of ritual to walk through the tearoom and reach each space of it. One corridor, one scenery. One turn after another turn, the path you walk by is like walking through the mountains and canyons, weakening the urgency sense and fatigue sense brought by the original narrow and high space, making people walk slowly to find and feel the details and interests.Due to the space height difference, the stair and the corridor handrails formed lots of staggered relations. We connect the staggered handrails with brass rod parts, making it a unique decorative element. The brass is also used in some stair steps, adding a bright color in the dim space to remind the guests walking by here.
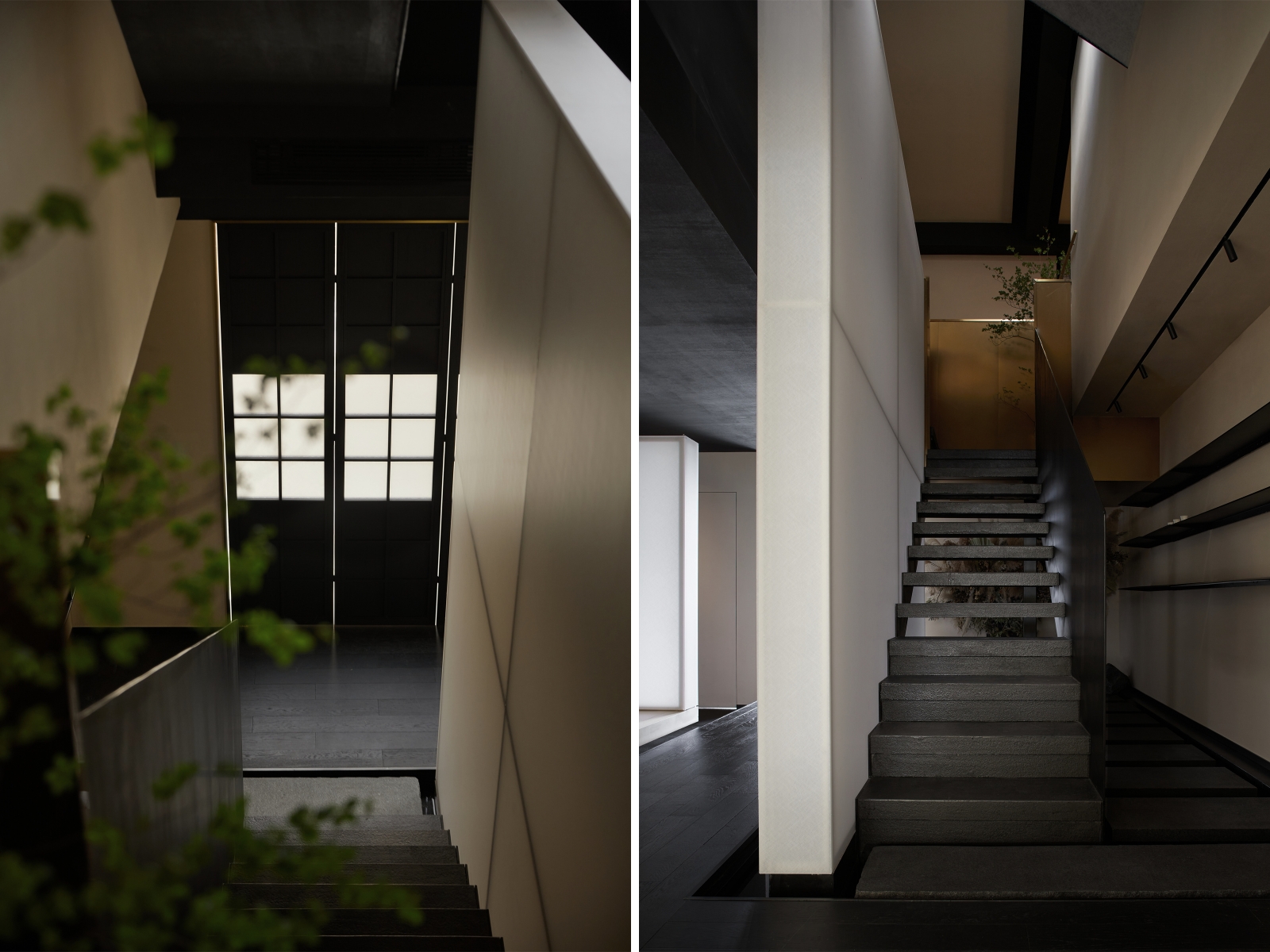
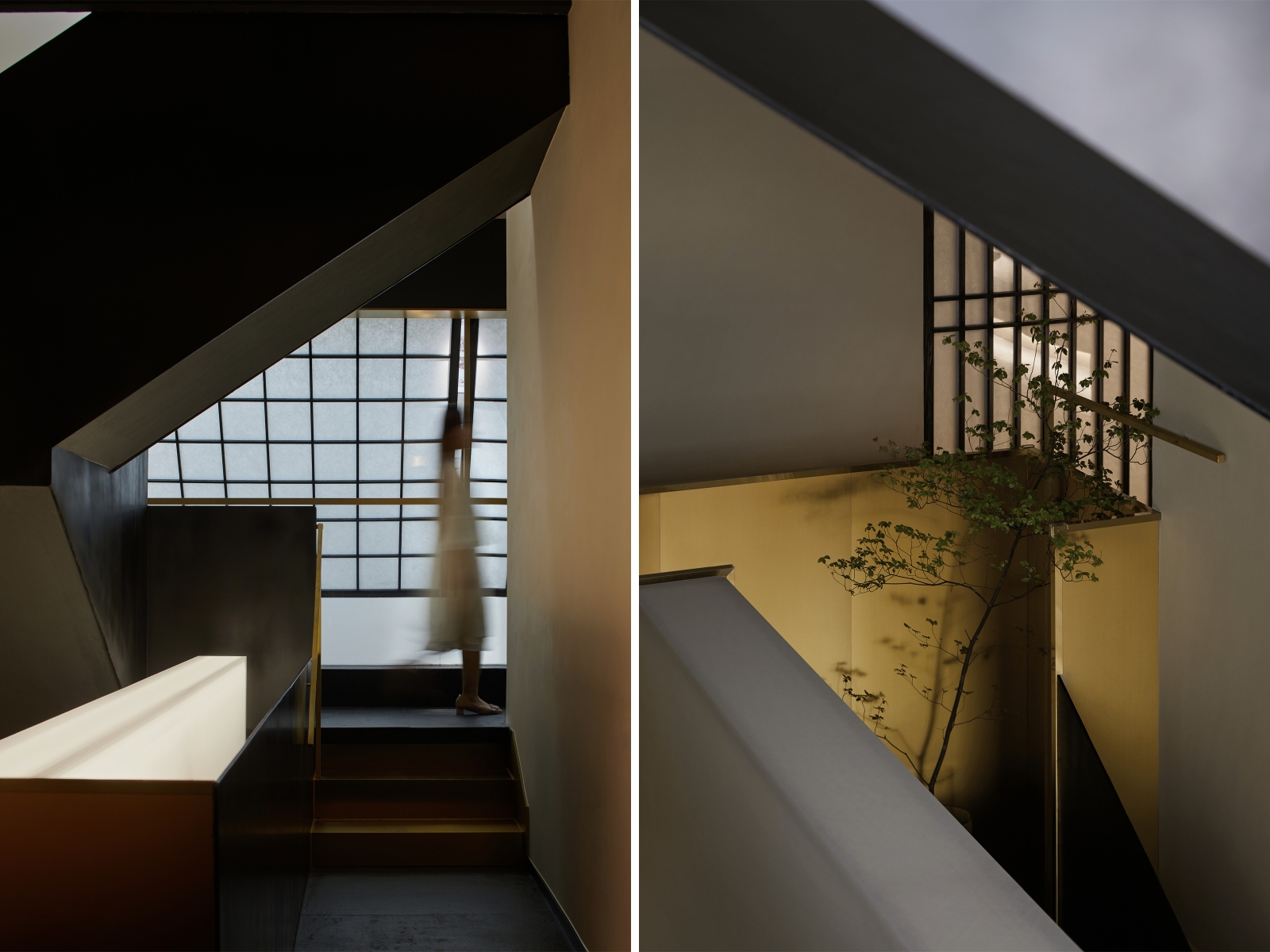
在内部设置了七间不同规格的封闭包间以及一间开放茶室,茶包间以富有古典韵味的传统词汇来命名,灵感源于不同类别的茶叶成色,故有“一茶一室”的概念。茶室的售卖属性没有那么强,我们索性将开放茶室作为对外展示的一部分,其融合了茶艺展示和前台收银的功能,将展示与售卖合二为一。局部抬高、景观植入和垂挂帷幔的形式对空间起到一定遮挡,营造现代禅意的氛围。
Seven enclosed private tearooms of different sizes and one open tearoom are set inside the space. The private tearooms are named after the traditional words full of classical charm, and the inspiration is from the different colors of different teas, creating the concept of “one tea, one room”.The selling nature of the tearoom is not that strong. So we make the open tearoom part of the public display, integrating the function of tea art display and cashier, making display and sale into one. Local elevation, landscape implantation and hanging curtain conceal the space to a certain degree, creating the atmosphere of modern Zen.
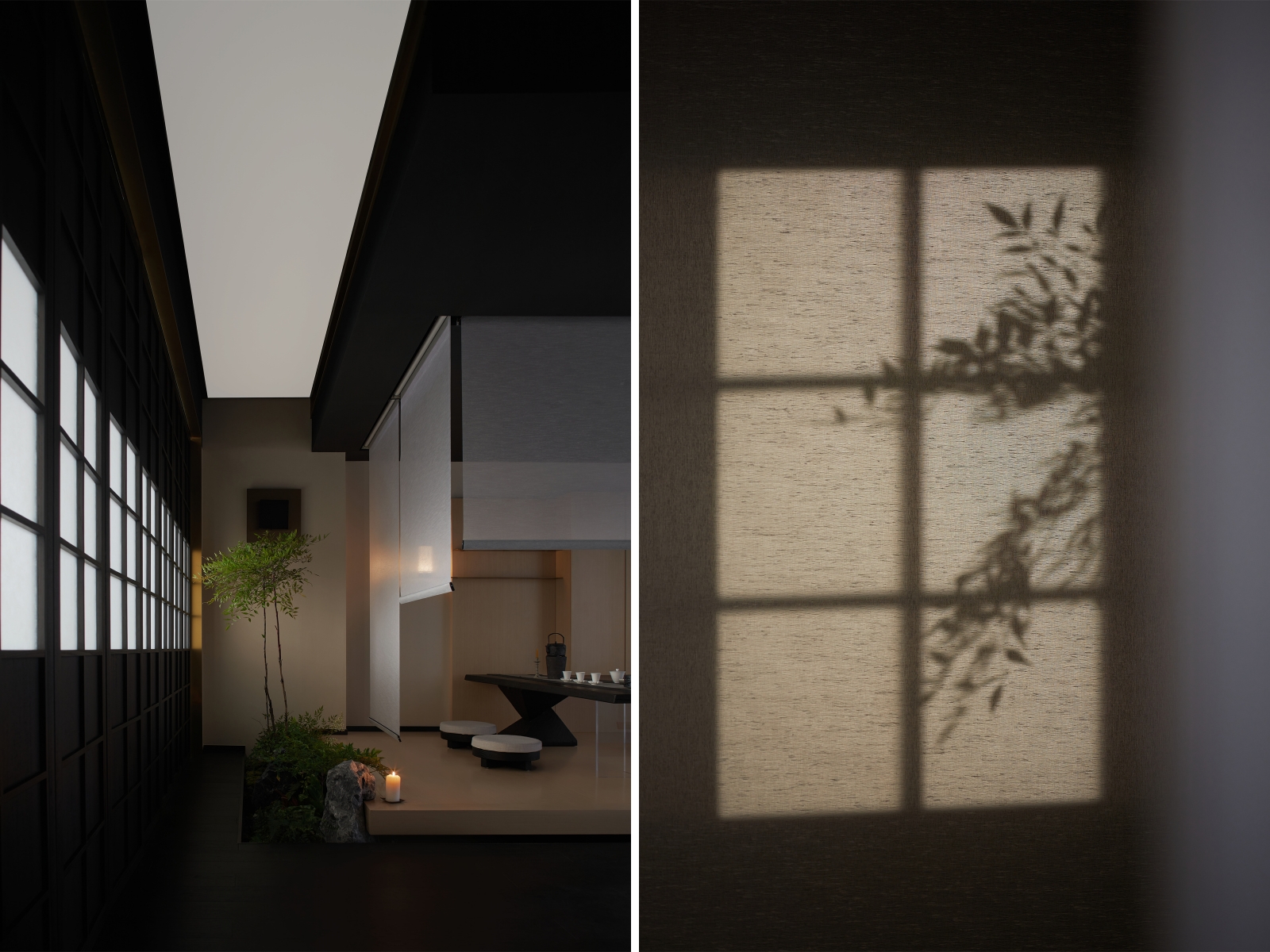
乌金,一个保留坡顶结构的茶室,空间最低点仅1.2m,我们将此处设置成盘坐使用,人的行为模式随空间发生变化。由于空间面宽较长,所以设置了四扇格栅门,斜向的梁体从室外贯穿入内。梁体中间设计了斜凹向上的灯光膜,纵向延伸感,从视觉上拉升空间比例,弱化低矮层高带来的压迫感。左右两侧墙体沿用琥珀板材质,增强空间延展性。低矮处墙面则采用银箔与手绘屏风的结合,营造特殊氛围。由于空间先天条件的局限,在舒适度无法保证的前提下,我们希望乌金能以特别作为卖点,吸引茶客打卡体验。
Black Gold, a tearoom keeping with slope roof structure. The lowest point in space is only 1.2m. So the guests need to hunker to drink tea in this room. As we can see, people’s behavior pattern changes with space. Because the face width in the space is relatively long, we set four grilled doors, making the inclined beam body enter the inside space from outside.Angled upward light film is set in the middle of the beam body to create a sense of longitudinal extension, lengthening the space ratio and weakening the tension sense brought by the low floor height visually.The left and right walls are also decorated with artificial amber board to enhance the spatial ductility. The wall in the low space is decorated with a combination of silver foil and screen to create a special atmosphere. Limited by the innate conditions of space, on the premise of sacrificing comfort level, we hope that Black Gold can attract tea customers to experience it with its particularity.
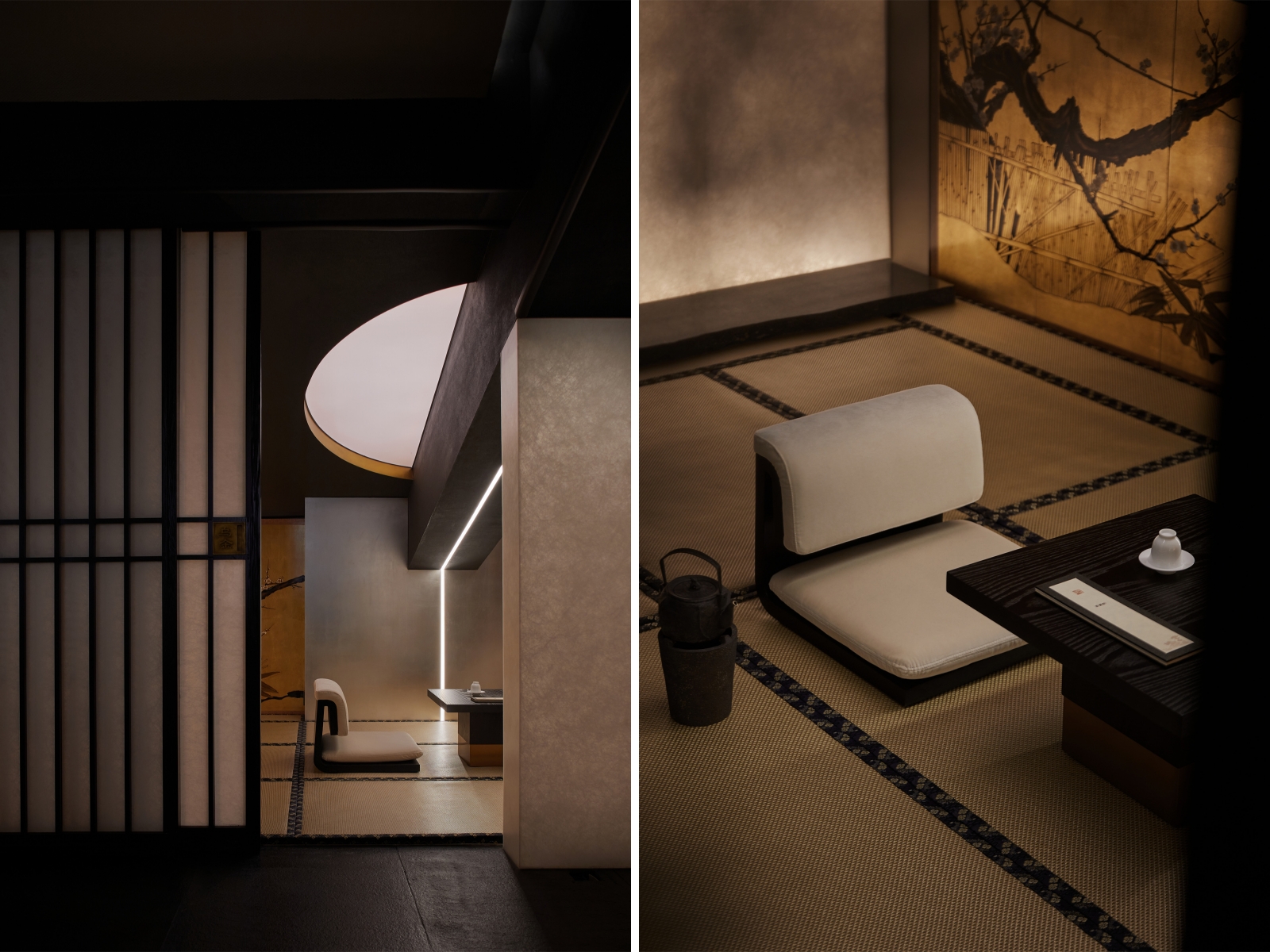
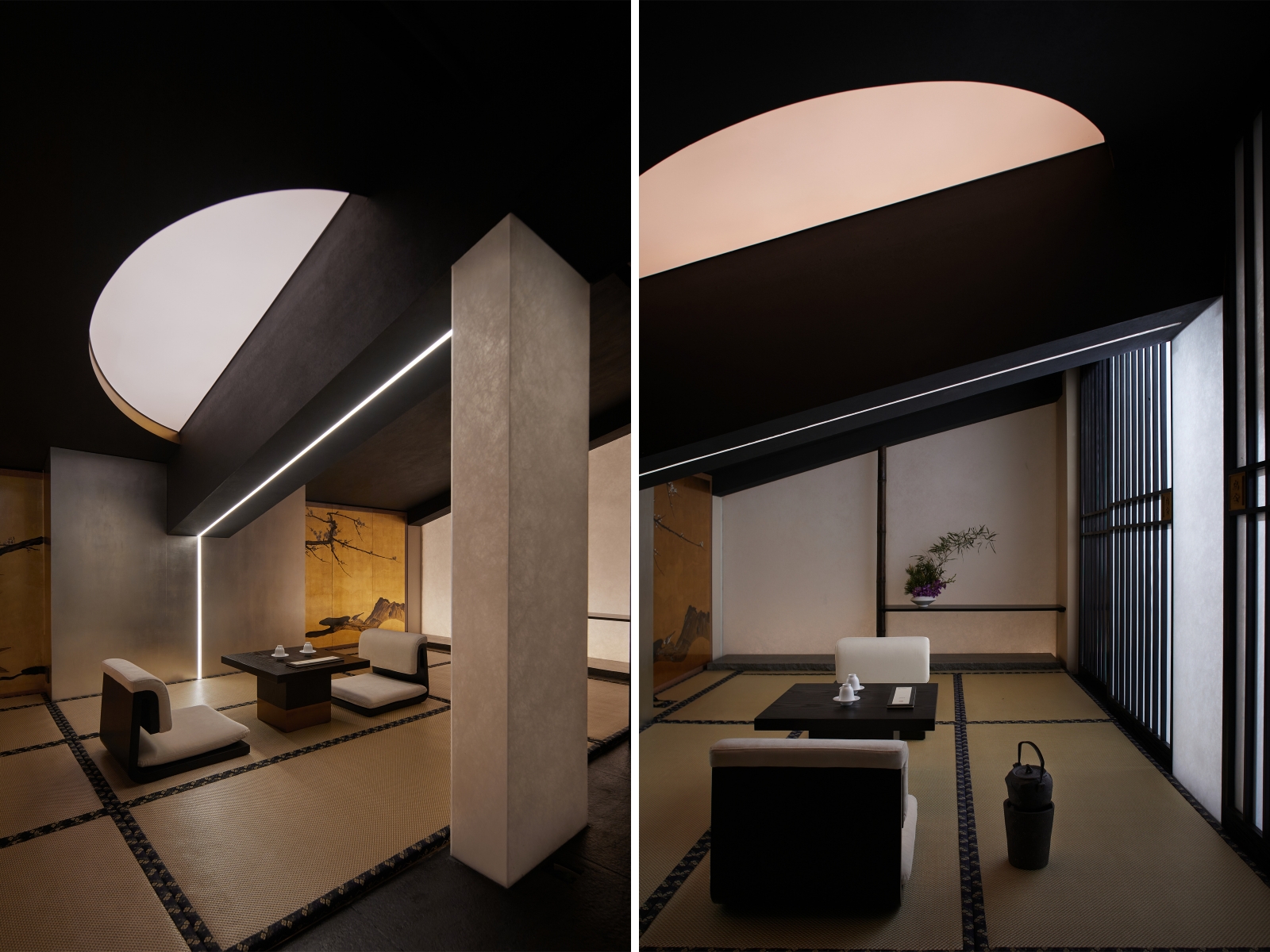
紫檀,预约制的VIP包间,设计策略的体现在于强化空间的私密性与体验感。独立开辟的入口、舒适雅致的氛围、多重功能的叠加,为访客提供私人独享的空间场所。对原始四坡屋顶结构关系进行梳理,使空间更为整体。将茶桌放于中心位置 ,一侧是亚克力展示架用于摆放艺术品,另一侧由于空间限制,我们把屏风放在墙上作为墙面展示,邀请了中国美院的研究生现场绘制,顶部则做了一个四坡琥珀板灯光装置,承担照明功能。紫檀在顶楼,采光条件好且两面都是通透玻璃窗,我们利用原始窗架结构做了可上下移动的雪见窗,结合使用场景来调节空间的明暗程度。为了不影响茶客的喝茶体验,我们将茶艺服务台的区域设置在尽端隐蔽处,同时在楼梯一侧开口,便于茶艺师观察来客情况。
Red Sandalwood, appointment-based VIP private room. The design strategy focuses on strengthening the privacy and experience of the space. An independent entrance, a comfort and elegant atmosphere, a composition of multiple functions. Provide an exclusive private space for visitors.The original four slope roof structure relation is sorted out carefully, making the space more integrated. The tea table is placed in the center position. On one side is an acrylic display rack for placing artworks. Limited by space, on the other side, we place the screen on the wall for display, which is painted by a graduate student of the China Academy of Art on site. On the top of the room is a light installation made of four-slope artificial amber board, to light the room.Red Sandalwood is on the top floor, with good lighting, and transparent glass windows on both sides. Therefore, we made a snow-viewing window that can be moved up and down by using the original window frame structure, adjusting the light and shade of the space according to different usage scenarios.To ensure the tea drinking experience of customers, the tea art service desk is set in a hidden corner, and a gap is made on the stair side, which is convenient for tea art specialists to observe customers.
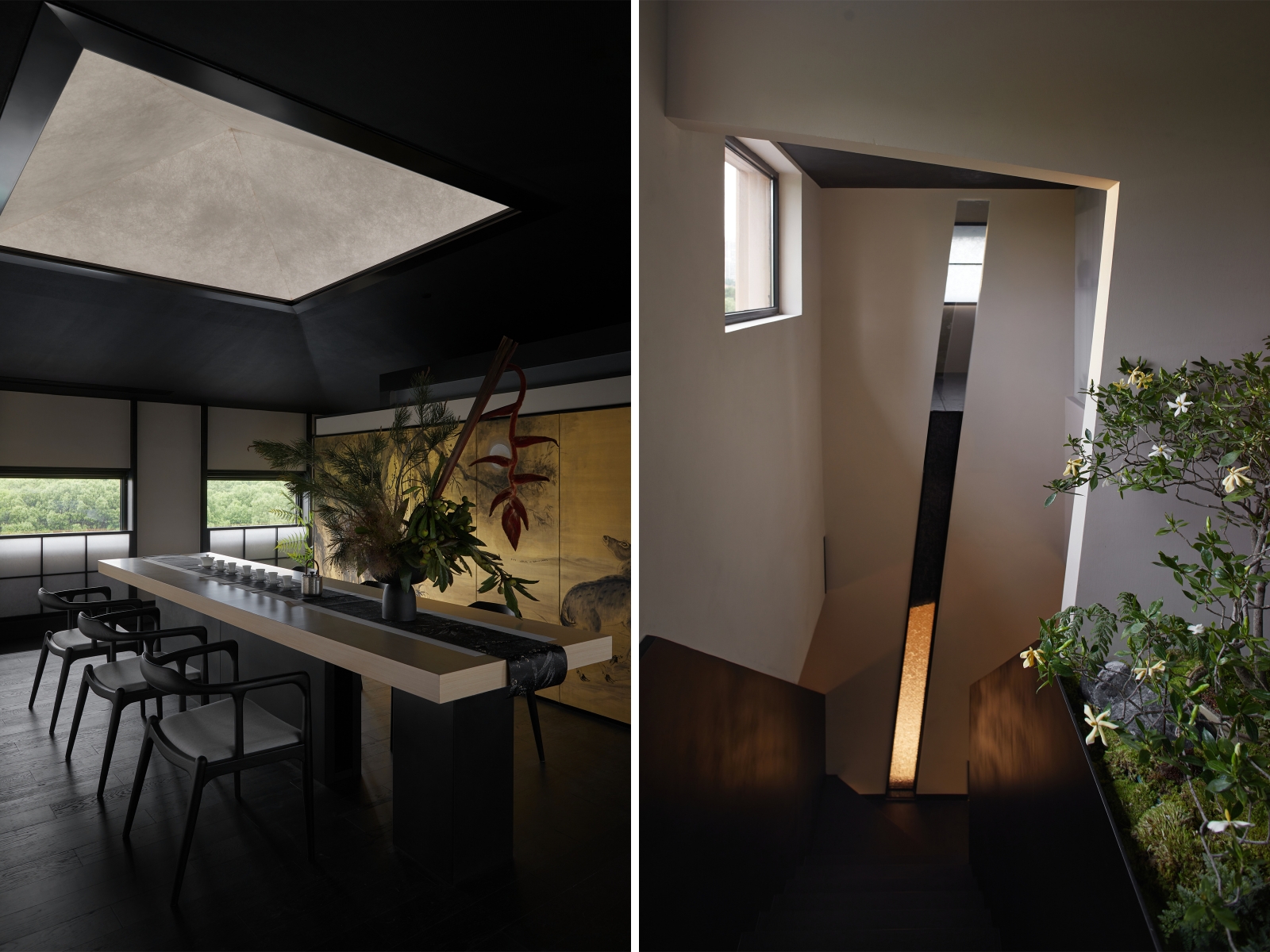
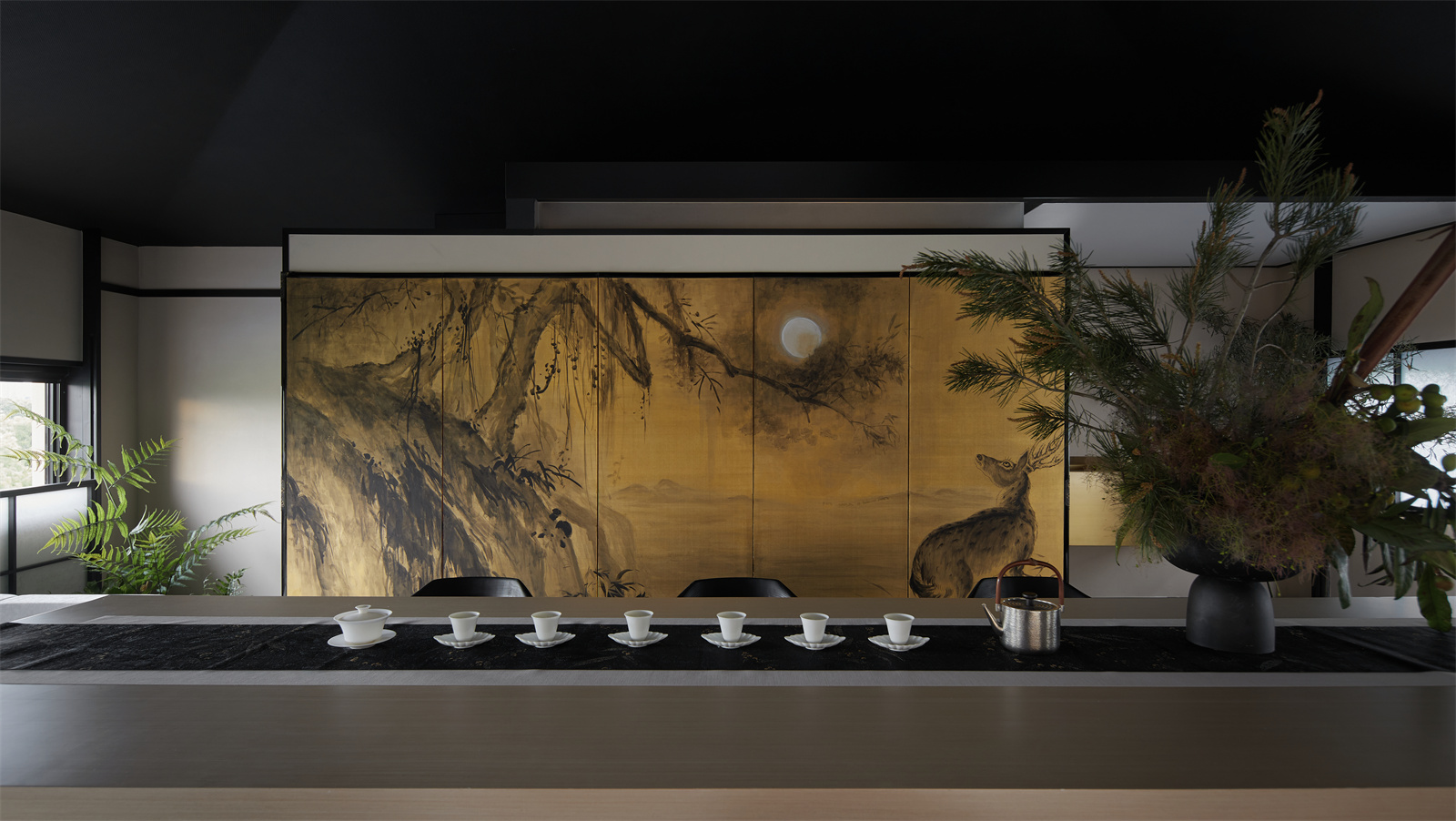
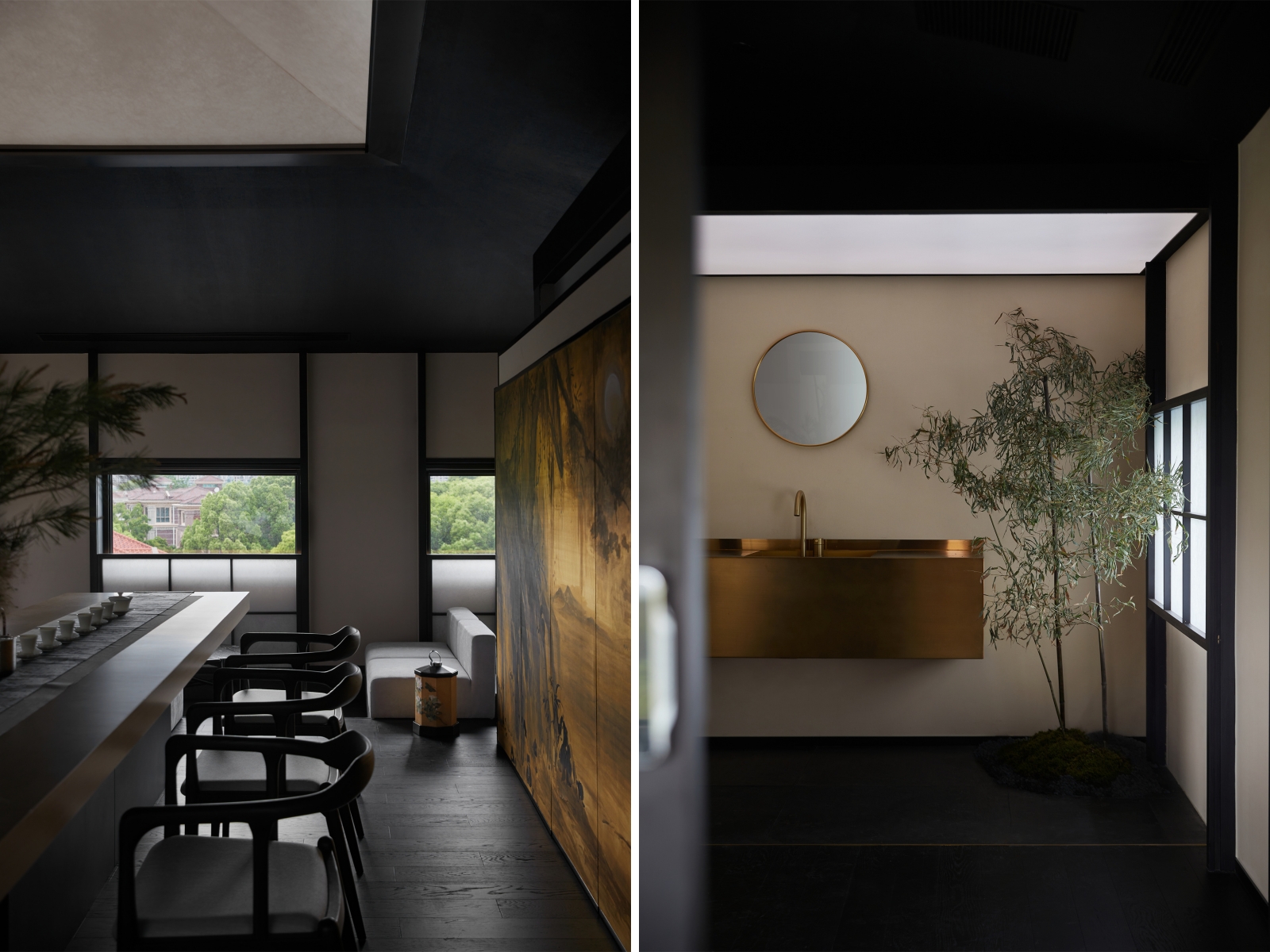
茶白,利用自然高差打造的包间。进入内部需经过与外立面相连的廊道,受二楼至三楼的踏步数目影响,廊道需要抬高,与包间自然形成了一个高度差,所以我们将茶白设计成榻榻米房,三面围合的座椅可以容纳更多的茶客,在入口还设计了凹龛作为存鞋处。
Tea White, a private room that is built using the natural height difference. Customers need to walk by the corridor connected to the external wall to enter this room. Affected by the number of steps from the second floor to the third floor, the corridor needs to be raised, which naturally forms a height difference with the private room. Therefore, Tea White is designed as a tatami room. Seats enclosed the tea table from three sides, which can contain more customers. A niche is also designed at the entrance for storing shoes.
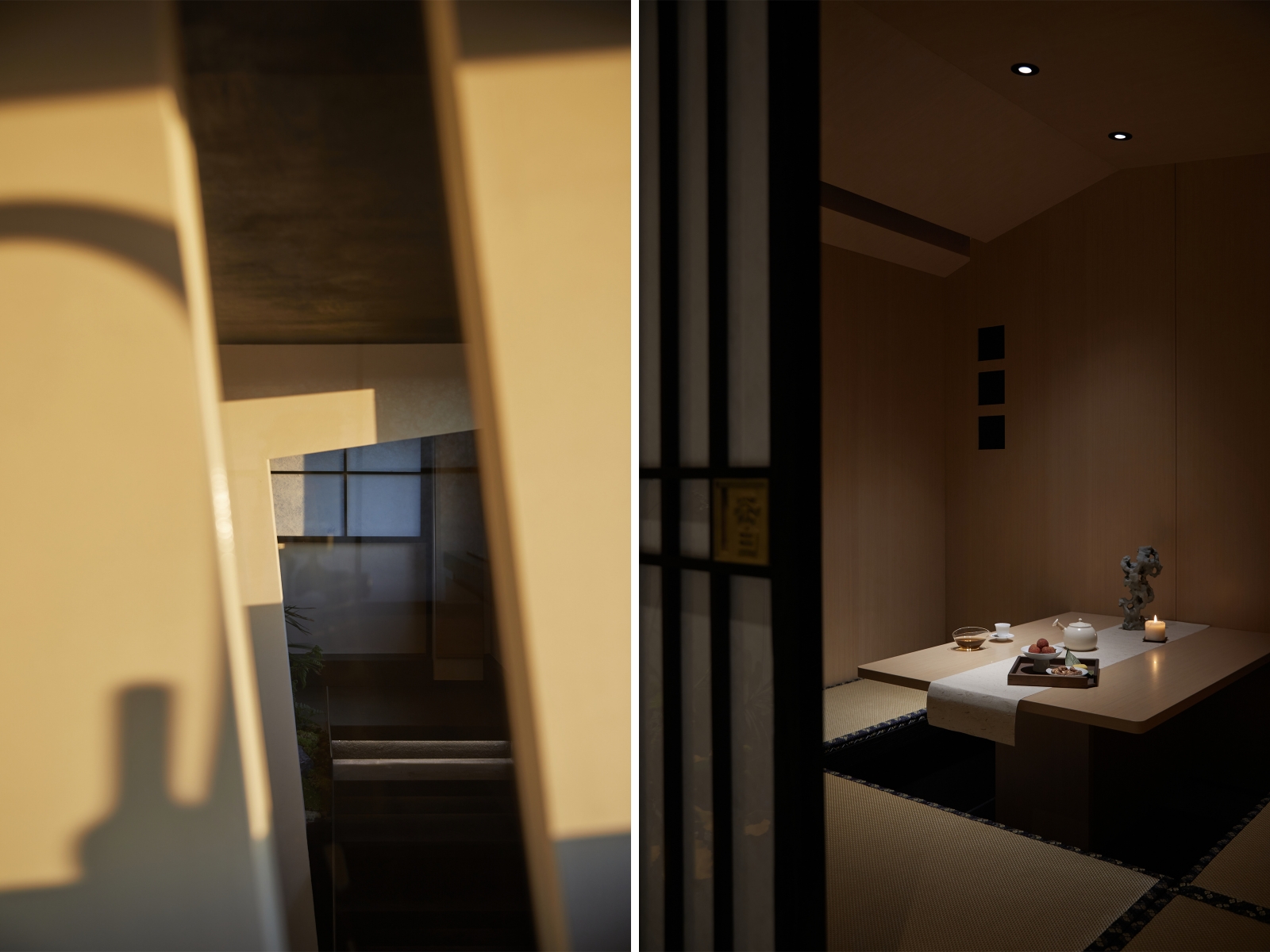
包间数量较多,即使面积有限我们也不希望牺牲体验感,尽量让包间都拥有独立出入口,其中茶白和玄色均有独立走廊进入,且包间不完全封闭,可根据需求开合,保证功能属性的同时兼顾东方茶室意境,强化喝茶体验。一层的茶艺服务台,综合多种功能需求,如净手、滤水、烧水、置物架等。造型上是不规则的四边形体块,避免厚重感的同时与空间斜顶结构呼应。
There are several private rooms. Though the area is limited, we don’t want to sacrifice experience feeling. So we try to make every private room have an independent entrance. Tea White and Dark Black all have independent corridors. The private rooms are not completely closed, and can be opened and closed according to the demand, taking into account the artistic conception of the oriental tearoom and strengthening the tea drinking experience while ensuring the functional attributes.The tea art service desk on the first floor integrates multiple functional requirements, such as hand washing, water filtering, water boiling and commodity shelf. Its shape is an irregular quadrilateral physical block, which echoes with the pitched roof structure of the space while avoiding the sense of heaviness.
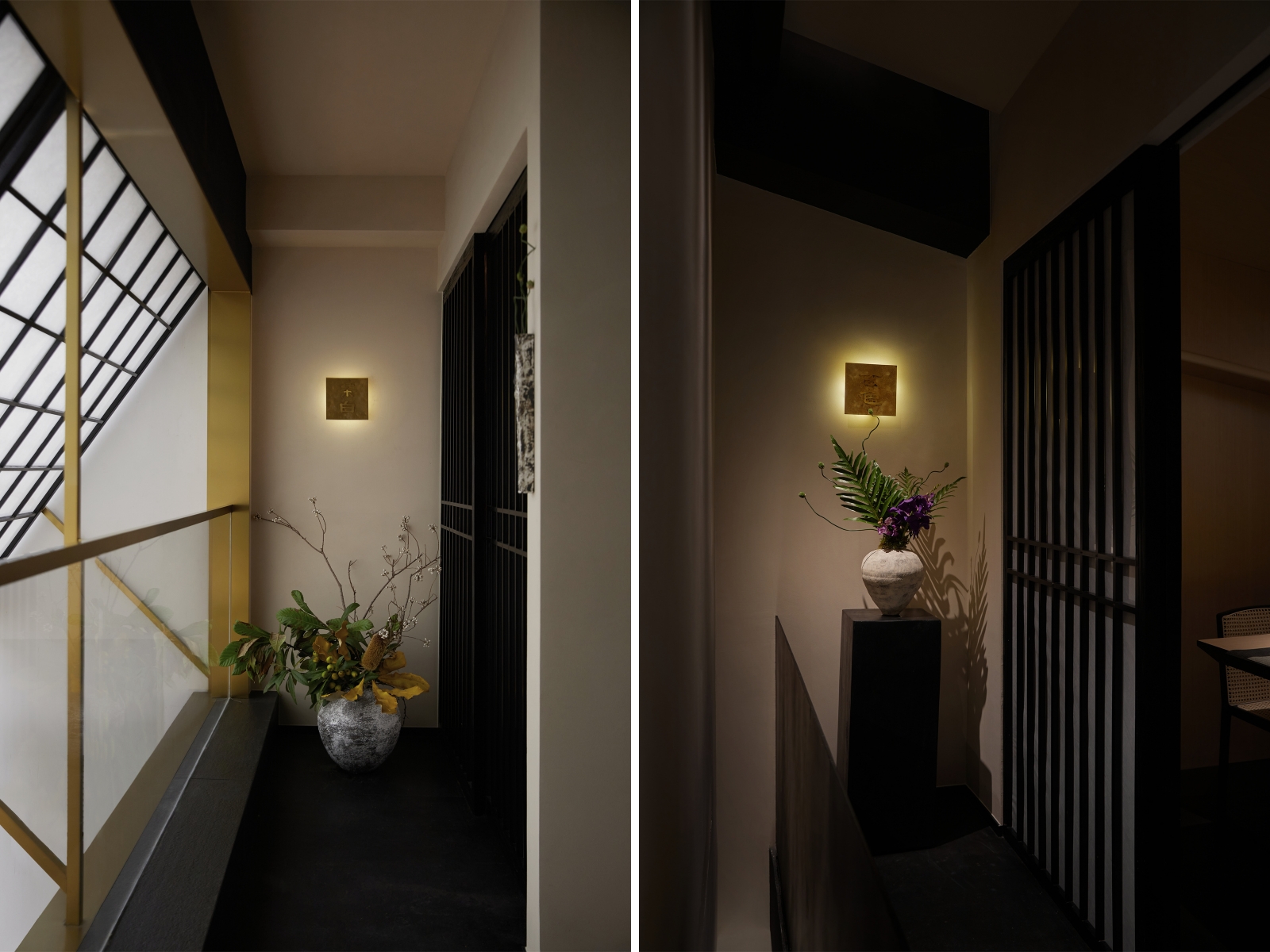
我们希望自然景观存在于茶室的每一处角落,由此植物、山水、苔藓、花艺装置便被引入到室内,一步一景丰富茶客在空间内部的自然体验感。楼梯前置产生的剩余空间,我们把花艺装置放入其中,利用钢架楼梯下部空间内嵌水纹灯,打至下方水面会有粼粼波光,茶客一进入空间就可以透过镂空处隐约看到此处景观。
We hope that the natural landscape can be seen in every corner of the tearoom. So the landscape of plants, mountains and waters, moss, and floral installation are introduced into indoor space, which enriches the natural experience of customers inside the space with the design of “one step, one landscape”.The forward tipping stair makes some free space, where we put the floral installation. The water pattern lamp is embedded in the space under the steel frame stair, and its light will crate glistening light of waves on the water below it. Every customer can have a faint view of the landscape here through the hollow design as soon as they walk into this space.
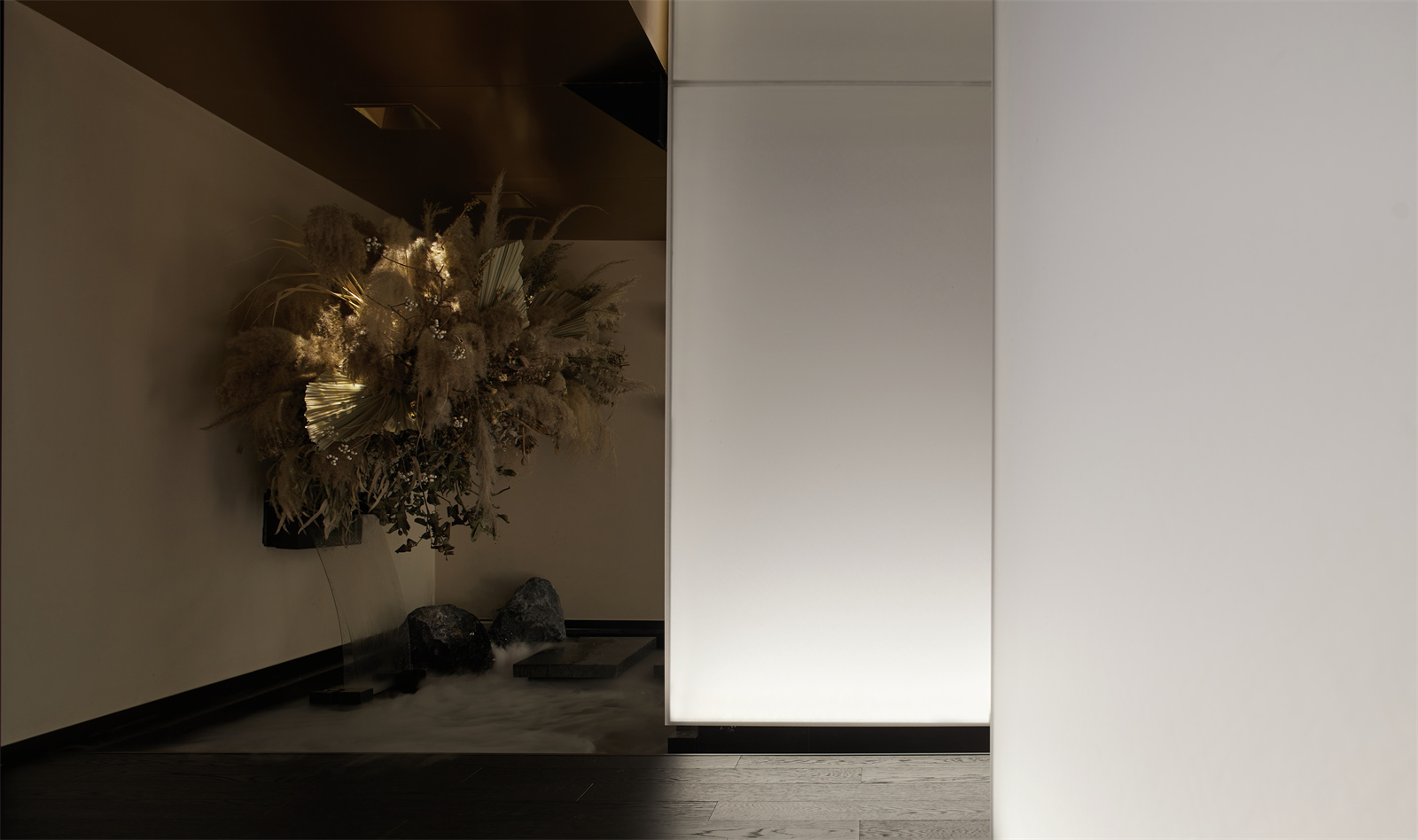
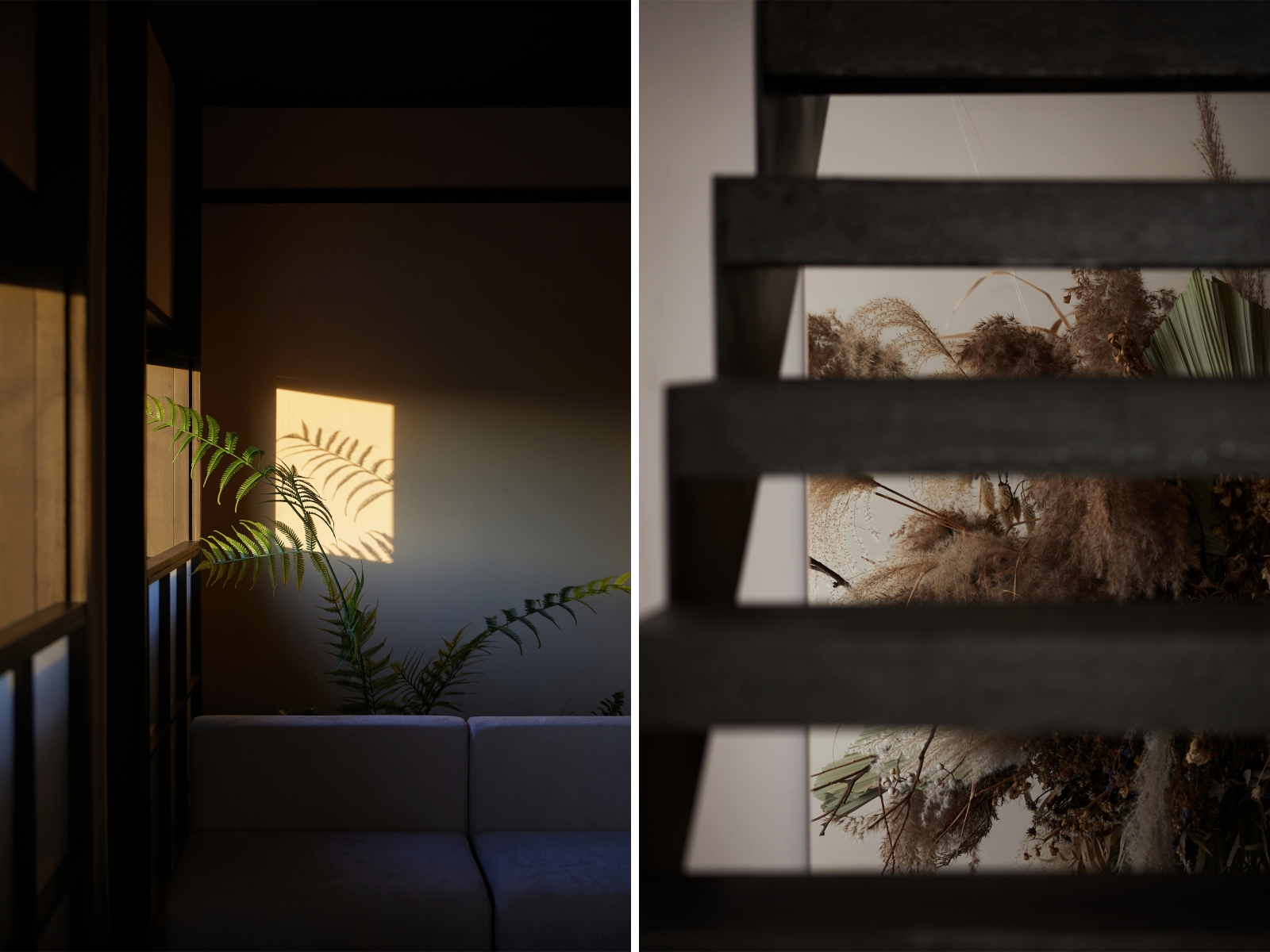
项目面积:185㎡
项目类型:Business
设计时间:2024

