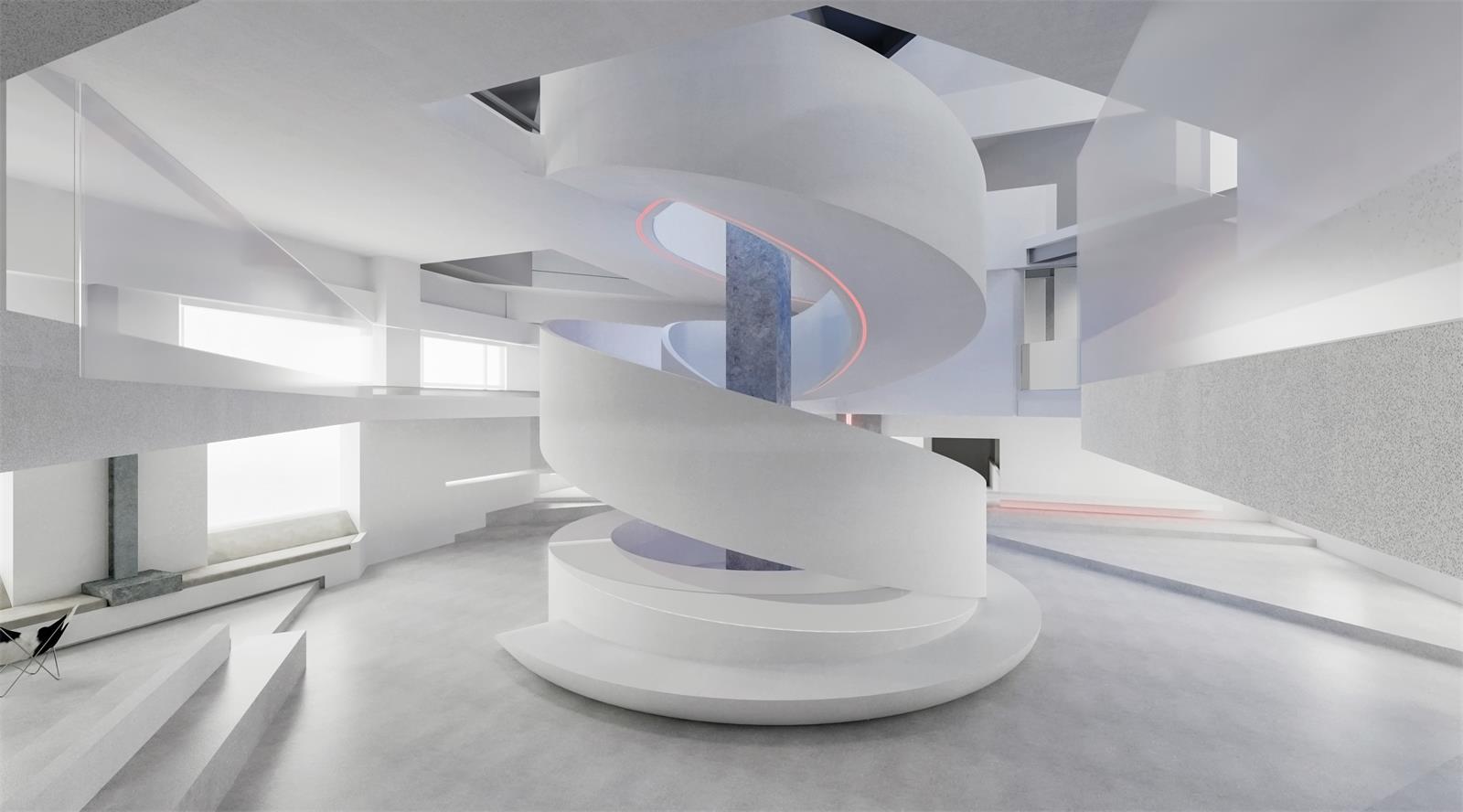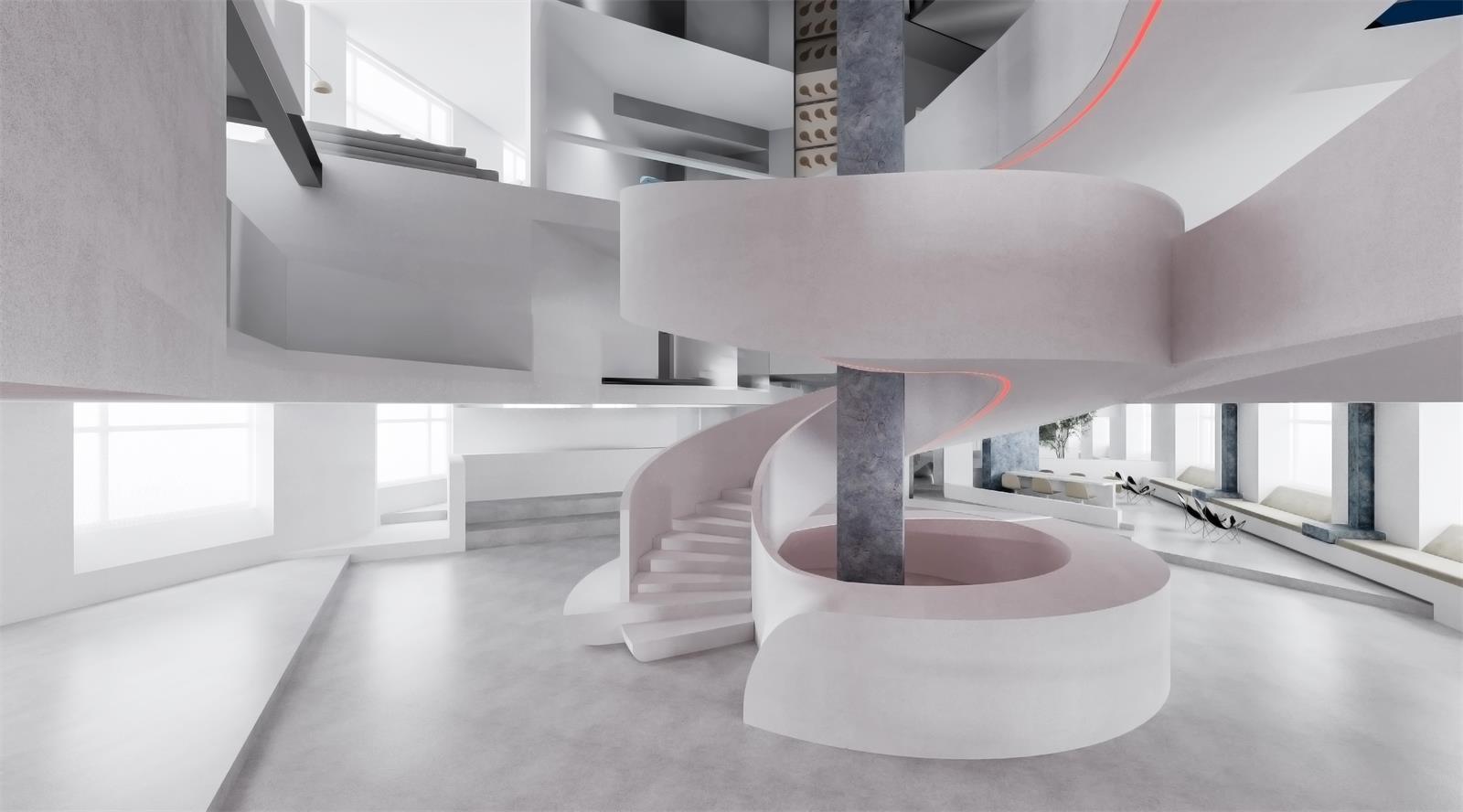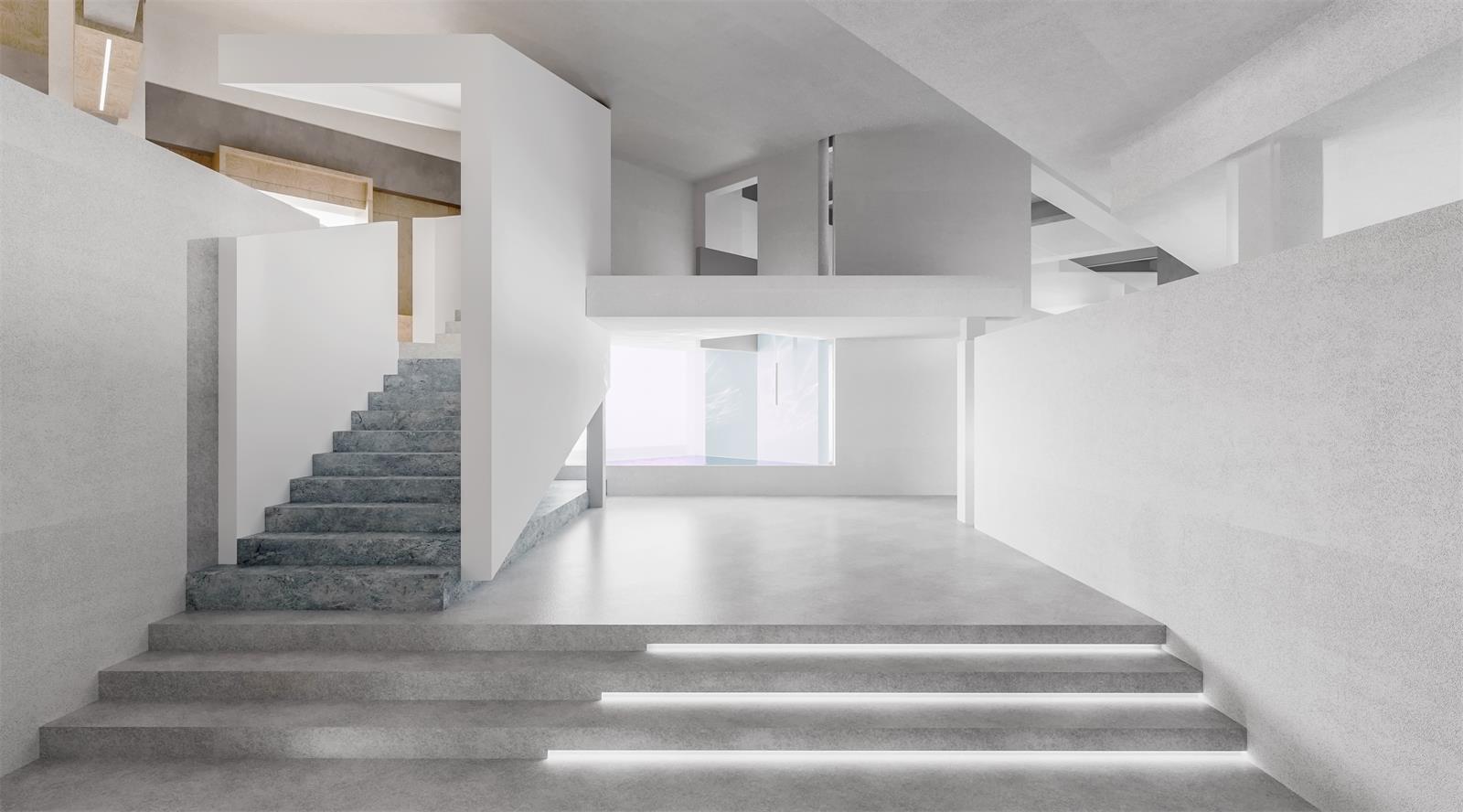《SPACE DESIGN·B4box商业社区》
Jun 02,2023
这是一个商业综合体,在设计之初我们以“缝隙”、“雕塑感”、“美术馆”为贯穿空间的关键词,根据商业属性划分为不同的功能区各自形成局部主题,通过对空间的分割、合并来进行场所的建立。围绕“街区”的主题展开空间设计,试图将城市街区的生活图景融入室内,为了将用户分流并达到室内商铺展示的效果,设计师在动线的设计上以“游走”为重点,因此出现了许多可随意穿插互有交集的路线,更加注重用户的空间体验感。
This is a commercial complex. At the beginning of the design, we take "gap", "sculptural sense", "art gallery" as the key through the space. According to the commercial property, the building is divided into different functional areas, each forming a local theme, through the space segmentation, integration to establish the place.The designer develops the space design around the theme of "block", trying to integrate the life picture of urban block into the interior. In order to divide users and achieve the effect of indoor shop display, the designer focuses on "walking" in the design of moving lines, so there are many routes that can be randomly interspersed and intersected with each other. Designers pay more attention to the spatial experience of users;
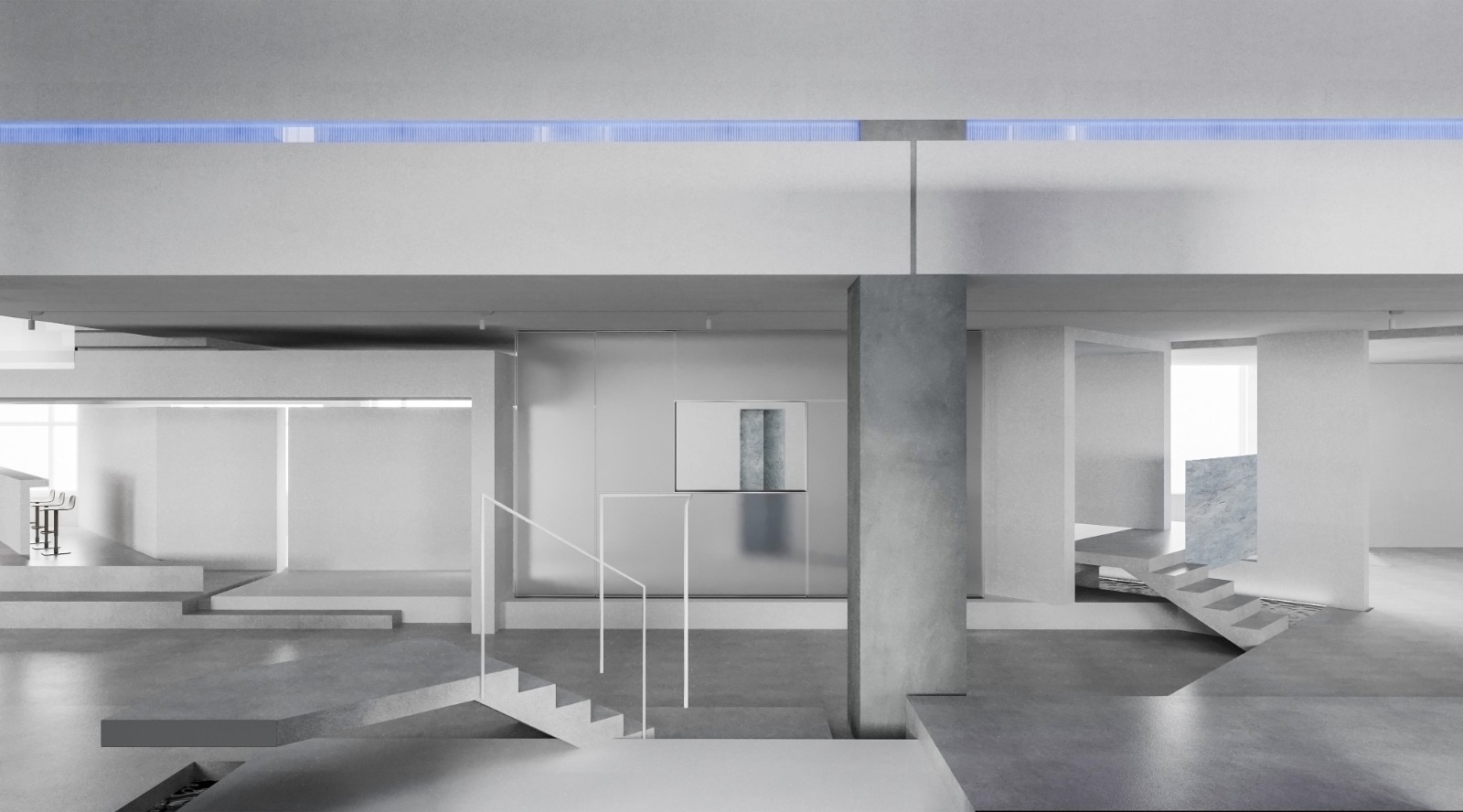
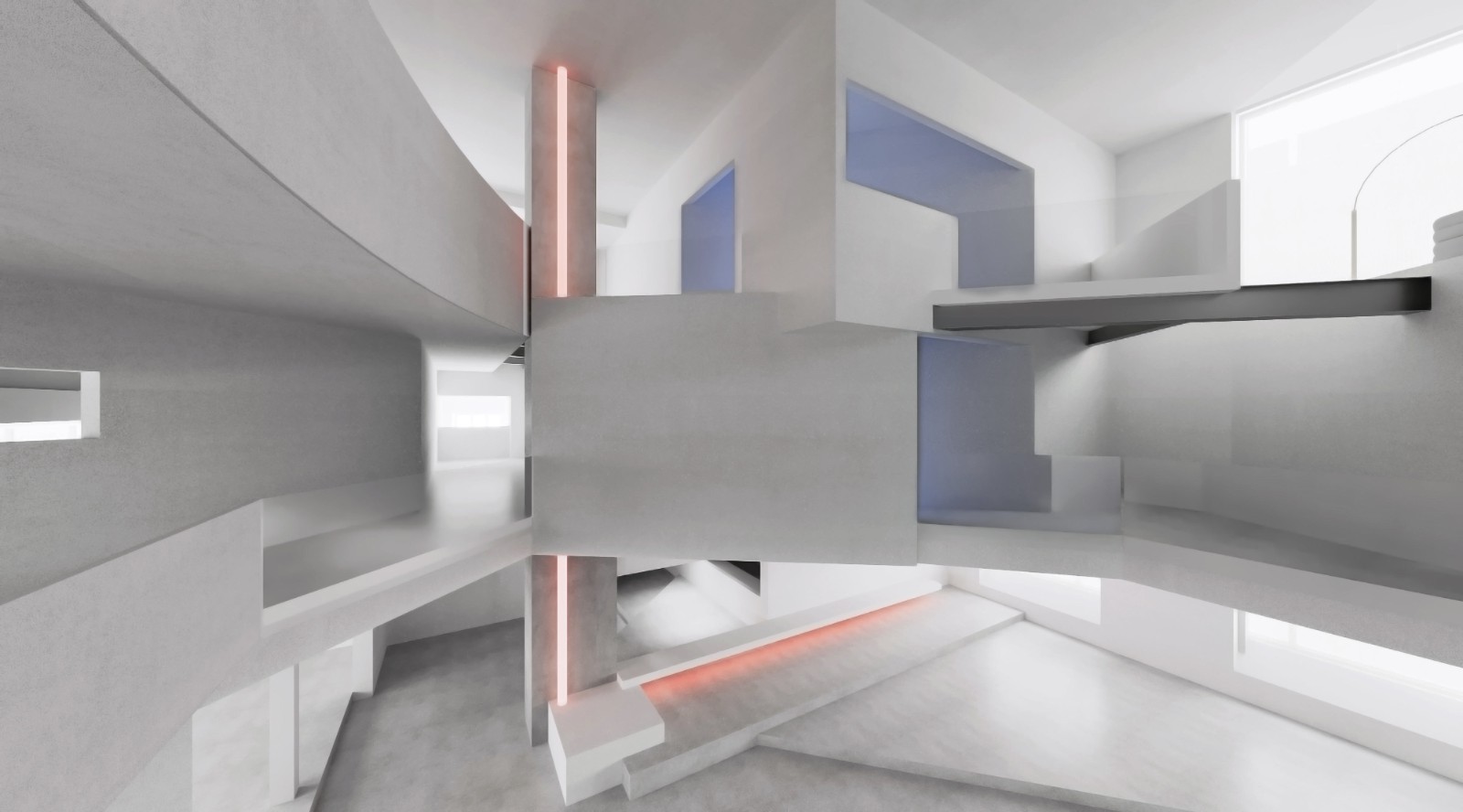
交叠分错的室内体块进行切割穿插,搭接组成形成独特的造型去丰富内部层次感,此外入口处通过体块间隙与材质结合设置了一个小型景观装置,波纹不锈钢映射在墙面形成有电流云母之状;与以往设计不同,在这个空间中更多呈现的是碎体块,设计师希望将空间化整为零,更加开放无遮挡的展示,便于用户一步一景的去体验室内街区;
The overlapped and divided indoor volumes are cut and interspersed, and lap combined to form a unique shape to enrich the sense of internal hierarchy. In addition, the entrance is integrated with the material through the volume gap to set up a small landscape installation, corrugated stainless steel mapping on the wall to form a current mica.Unlike previous designs, more fragmented blocks are presented in this space. The designer hopes to break the space into pieces, and make the display more open and unobserved。Thus, users can experience the indoor street one step at a time.
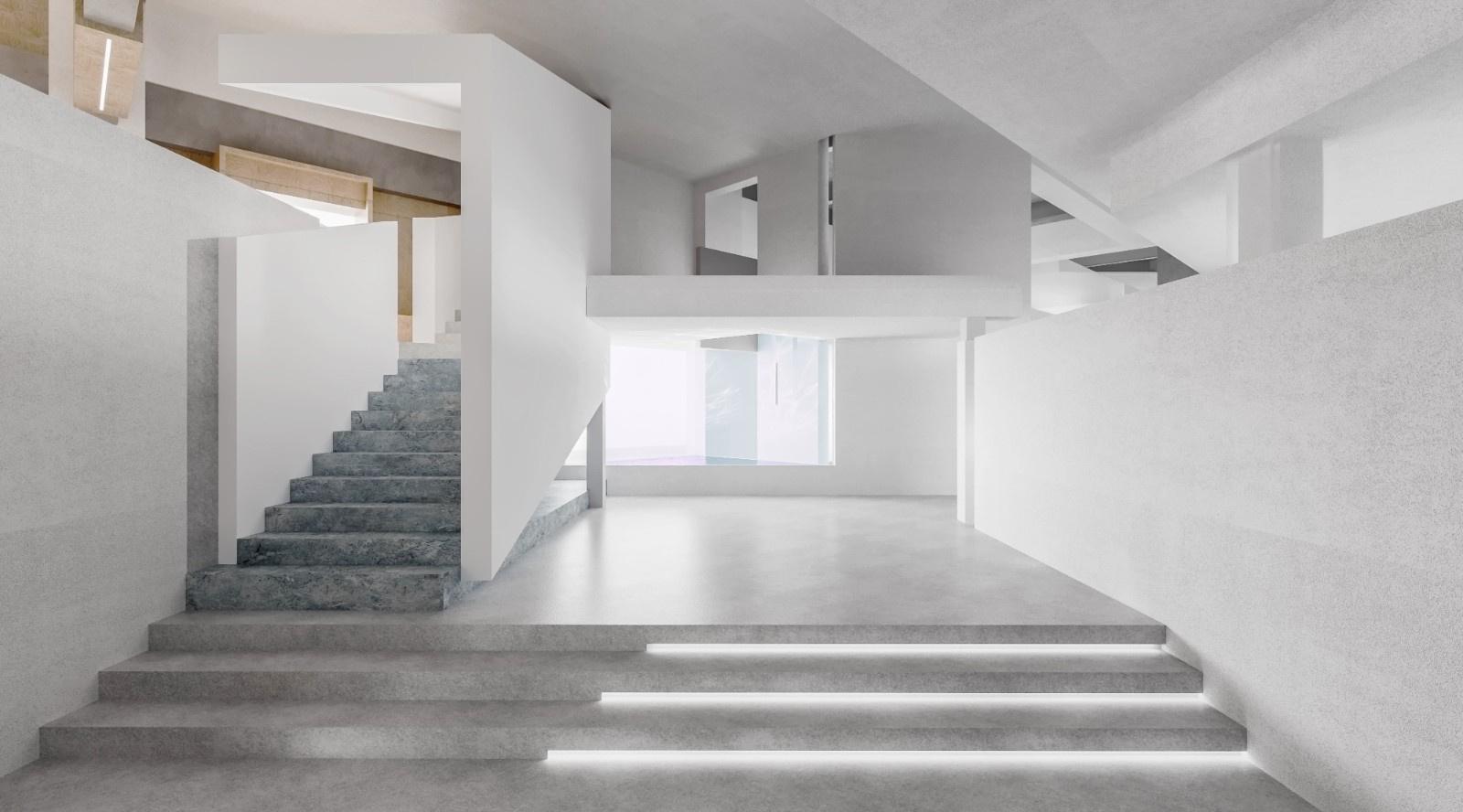
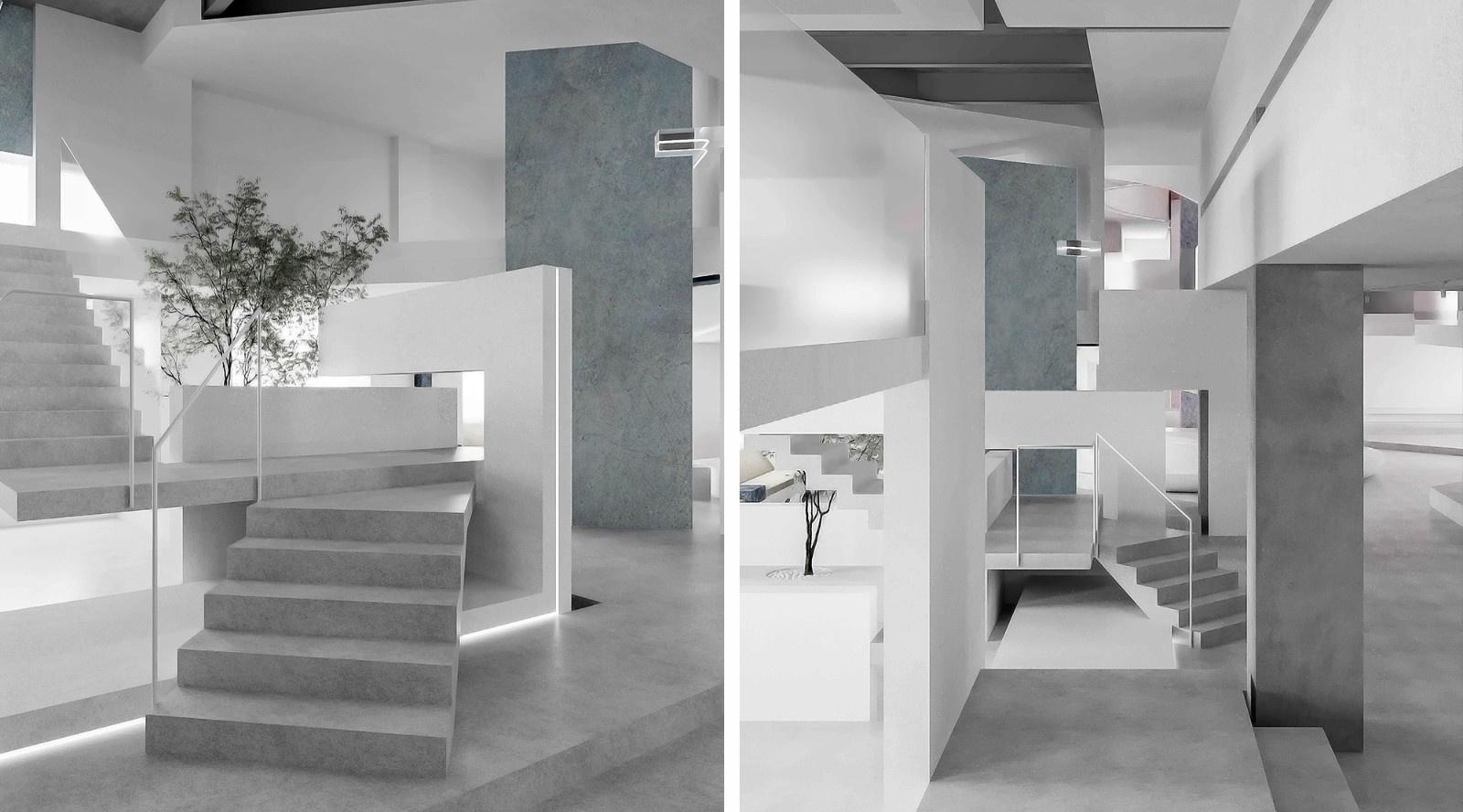
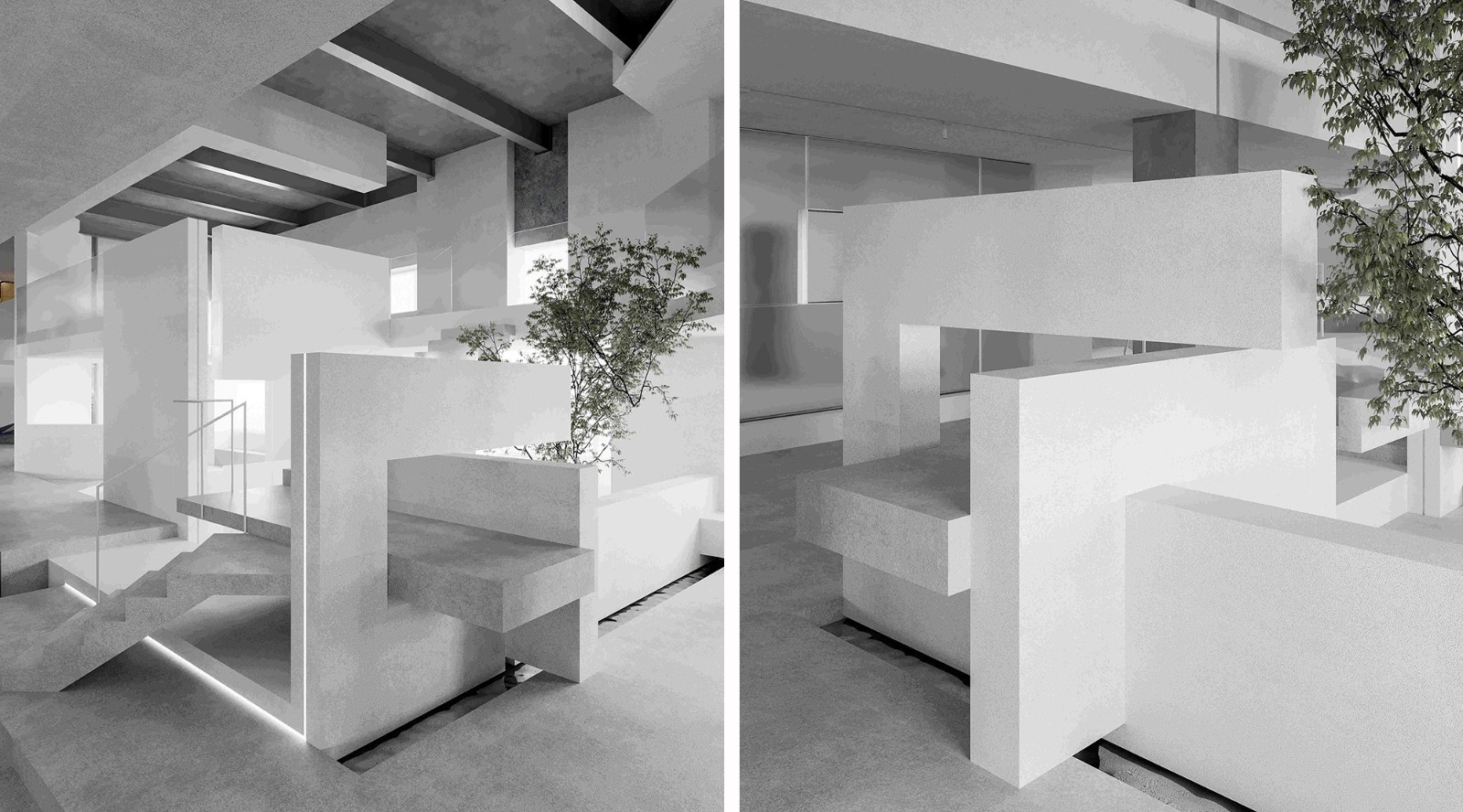
为了与现有的空间内的方正体块形成反差对比,我们在中央区域置入了一个旋转楼梯,通高的造型如同街区的中心音乐广场,可以形成室内标志性场所,将前期分散的人群再次汇集于此;楼梯、座椅、吧台结合为一个整体盘旋而上装置,除了承载的交通功能外,透明的吧台内侧可放置甜品;
In order to form a contrast with the regular blocks in the existing space, we have placed a rotating staircase in the central area. The high-throughput shape is like the central music square of the street, which can form an indoor landmark and gather the scattered people again.Stairs, seats and bar are integrated into a spiral upward device. In addition to the transportation function, desserts can be placed inside the transparent bar.
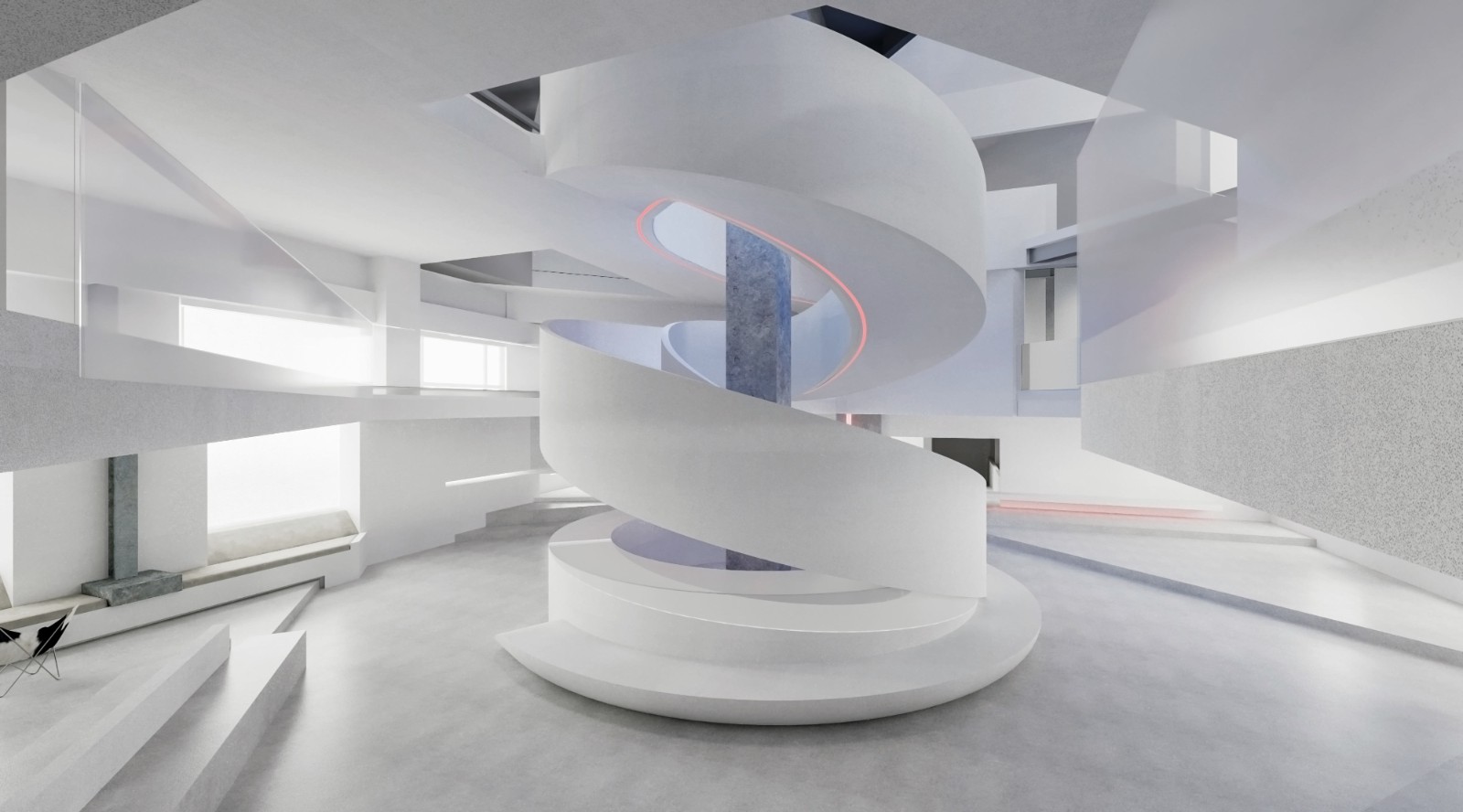
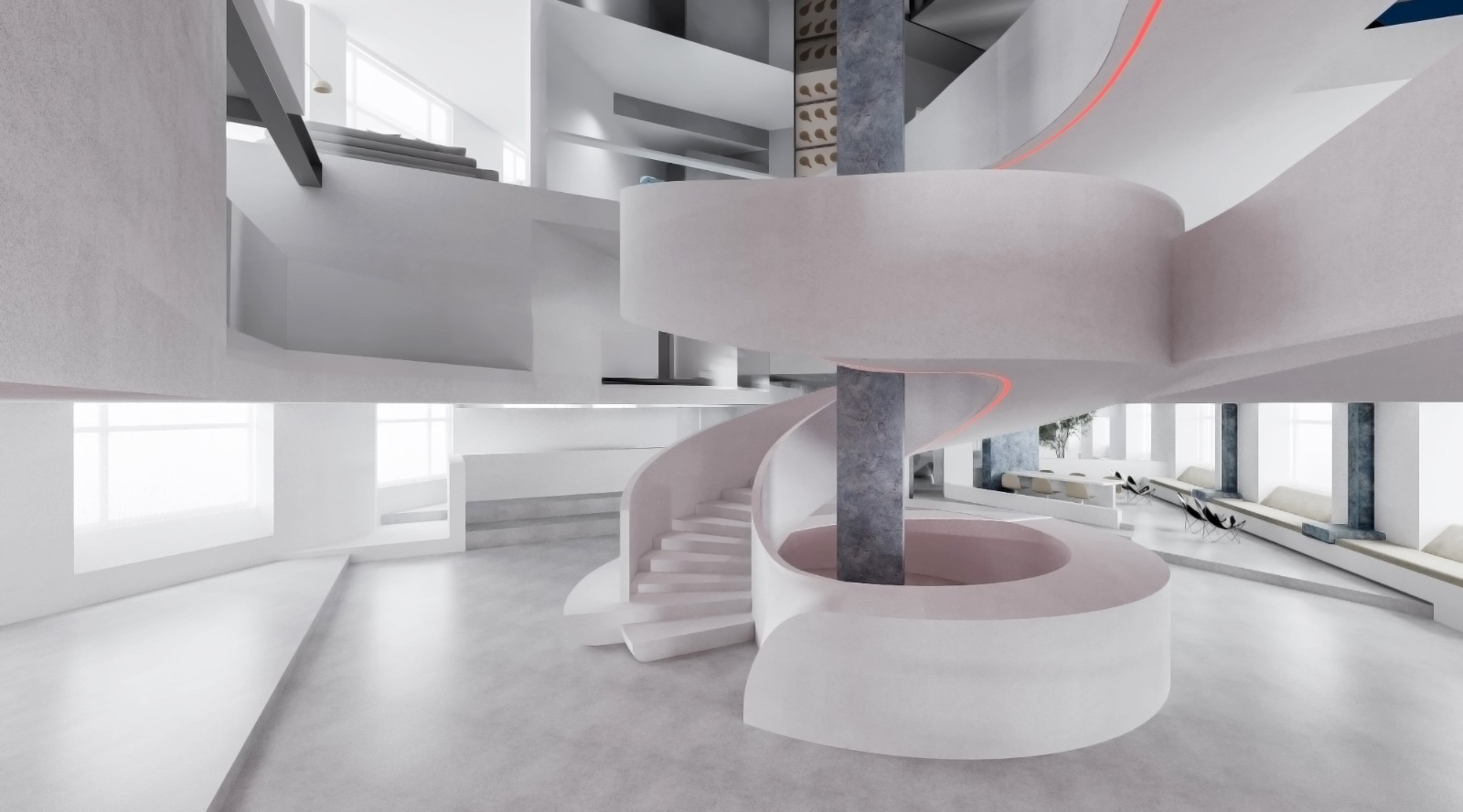
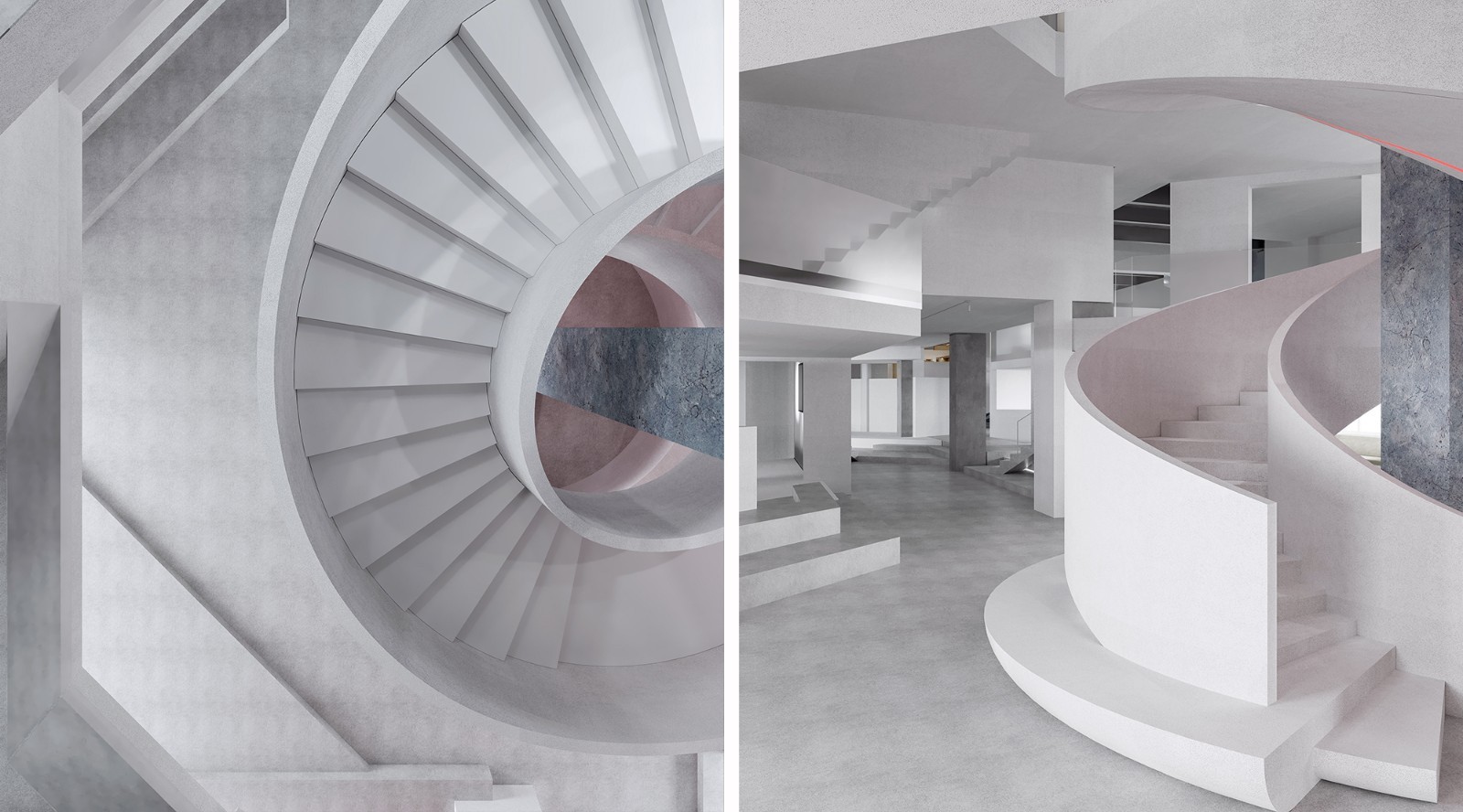
这是一侧的休闲角落,也是服务于吧台的空间,体块的堆积叠加使此处更有错落感;当夜幕降临,会有乐队驻场,可以在一层的休息区观赏二层或三层所延申出来的演出;为了更好的展示店铺,设计师在商业店铺的外立面做了些材质测试,磨砂亚克力的特质使空间外立面蒙上一层高级朦胧感,透过内外的光线达到呼应,增加层次质感,与前方的波纹不锈钢光池形成连接,也是空间的一大吸睛点。空间布局上,我们将交互空间放在中央的小型抬高区域,这里既是阅读区、休憩区、也是沙龙区,沿着抬高的区域向内是较为独立的单人阅览读,过道一侧为杂志阅览区;在材料选择上,采用色彩温暖的桦木板,营造舒适惬意的阅读氛围,顶面使用镜面不锈钢,增加通透感在视觉上放大空间,裸露的梁保持原始空间的记忆,自然质朴
This is a leisure corner on one side, and also a space serving the bar. The accumulation and superposition of the blocks make this place feel more scattered. When night falls, there will be a band in residence, you can watch the second or third floor of the performance extended from the rest area;In order to better display the store, the designer did some material tests on the facade of the commercial store. The quality of the frosted acrylic gives the exterior of the space a layer of advanced haze. The light inside and outside echoes, adding a layered texture that connects with the corrugated stainless steel light pool at the front. This is also a great attraction of space.In terms of spatial layout, we placed the interactive space in the central small raised area. It is a reading area, a rest area and a salon area. Along the raised area inward is a relatively independent single reading, one side of the aisle is the magazine reading area. In addition, it also divides the relatively independent single reading space.In the selection of materials, birch boards with warm colors are used to create a comfortable reading atmosphere. The top surface is made of mirror stainless steel, which increases the permeability and magnifies the space visually. The exposed beams keep the memory of the original space, natural and simple.
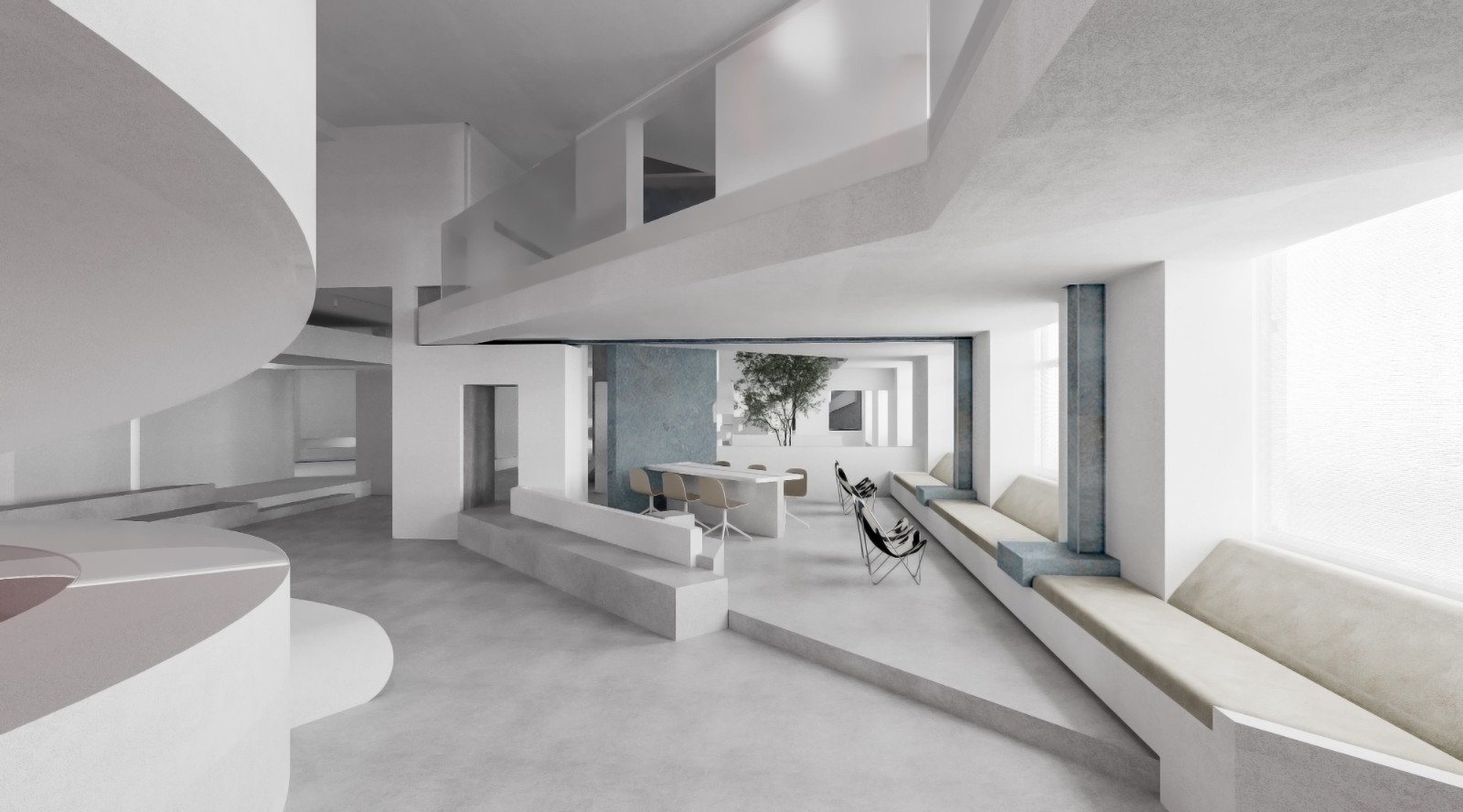

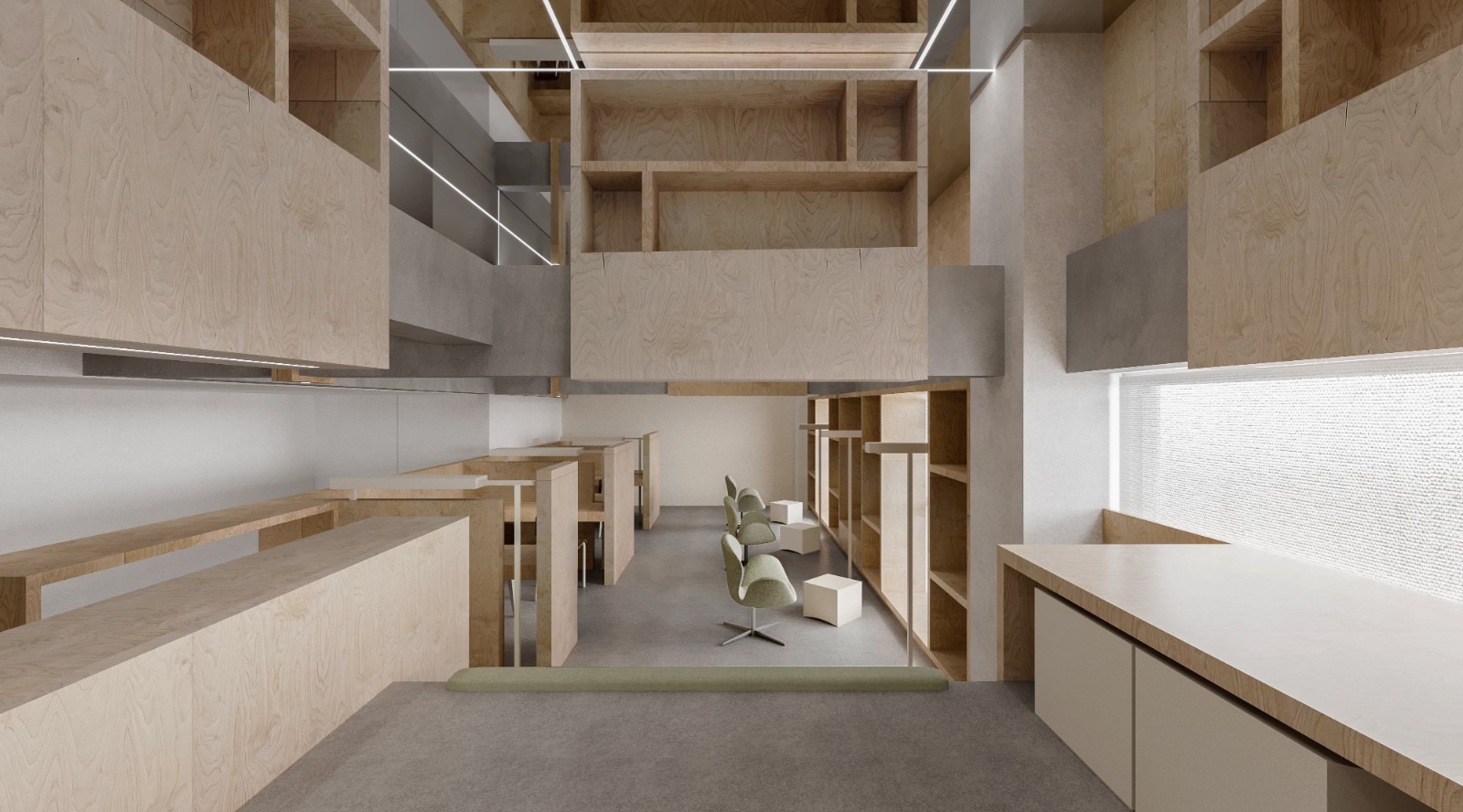
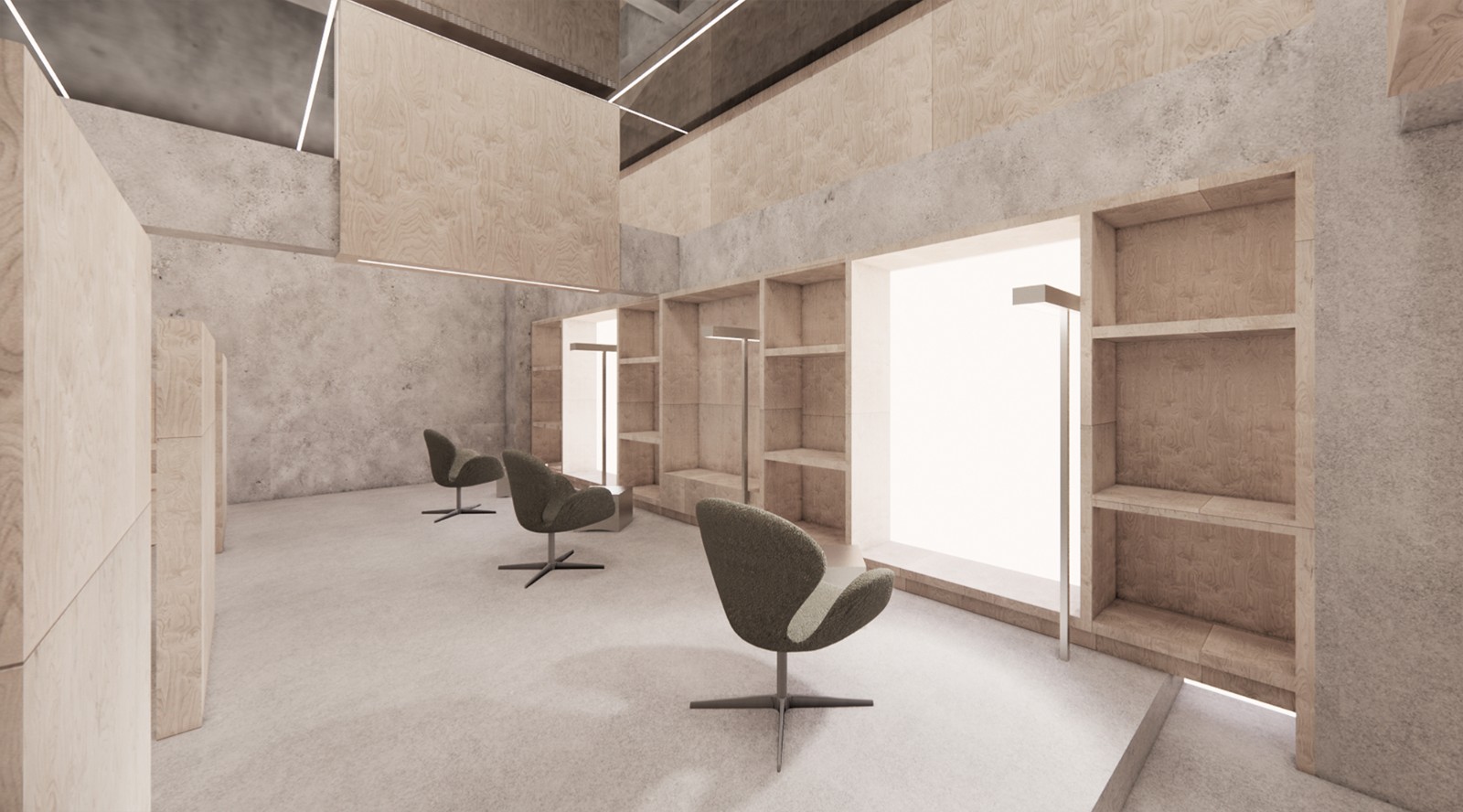
项目面积:3000㎡
项目类型:Business
设计时间:2022年

