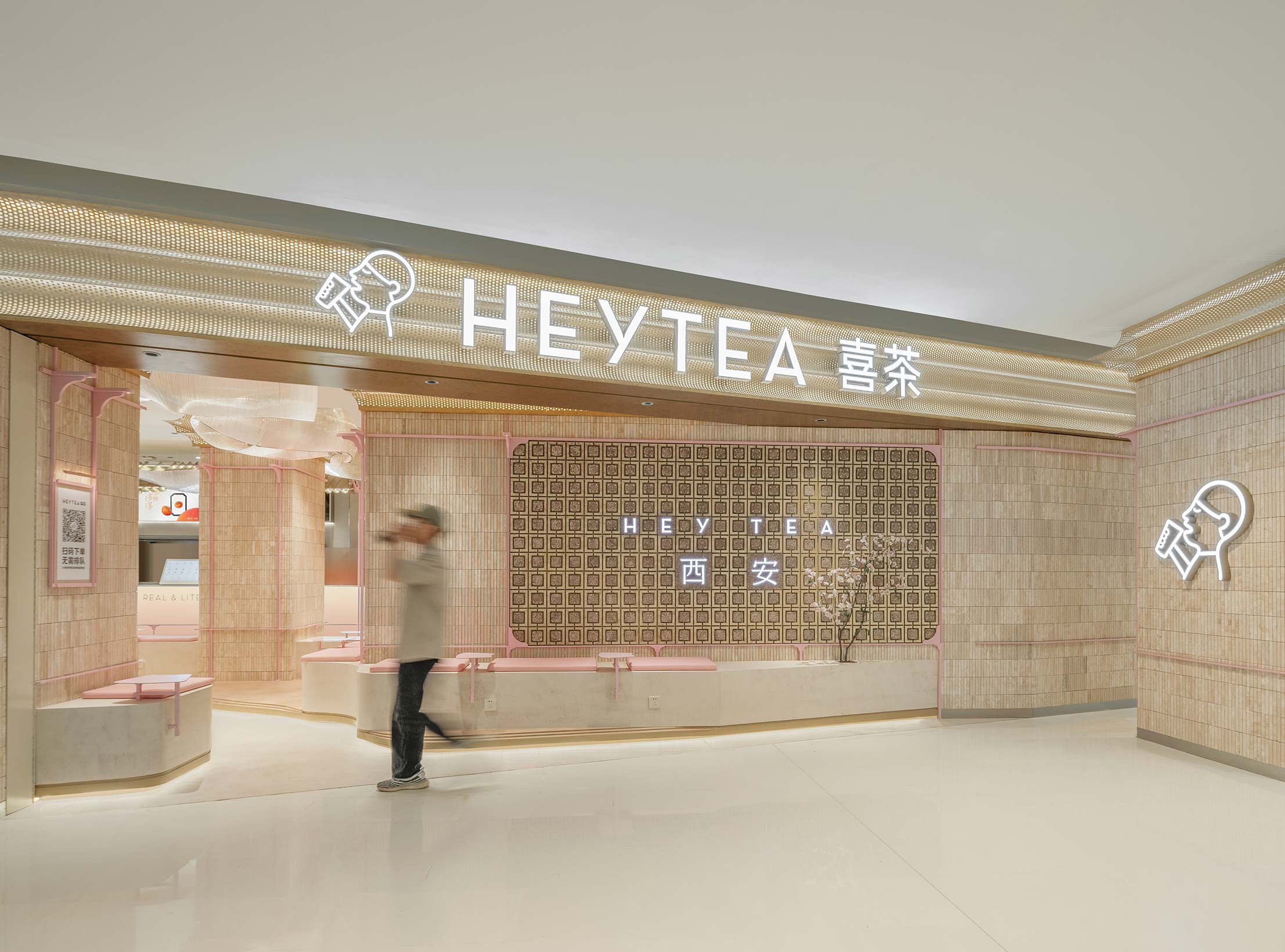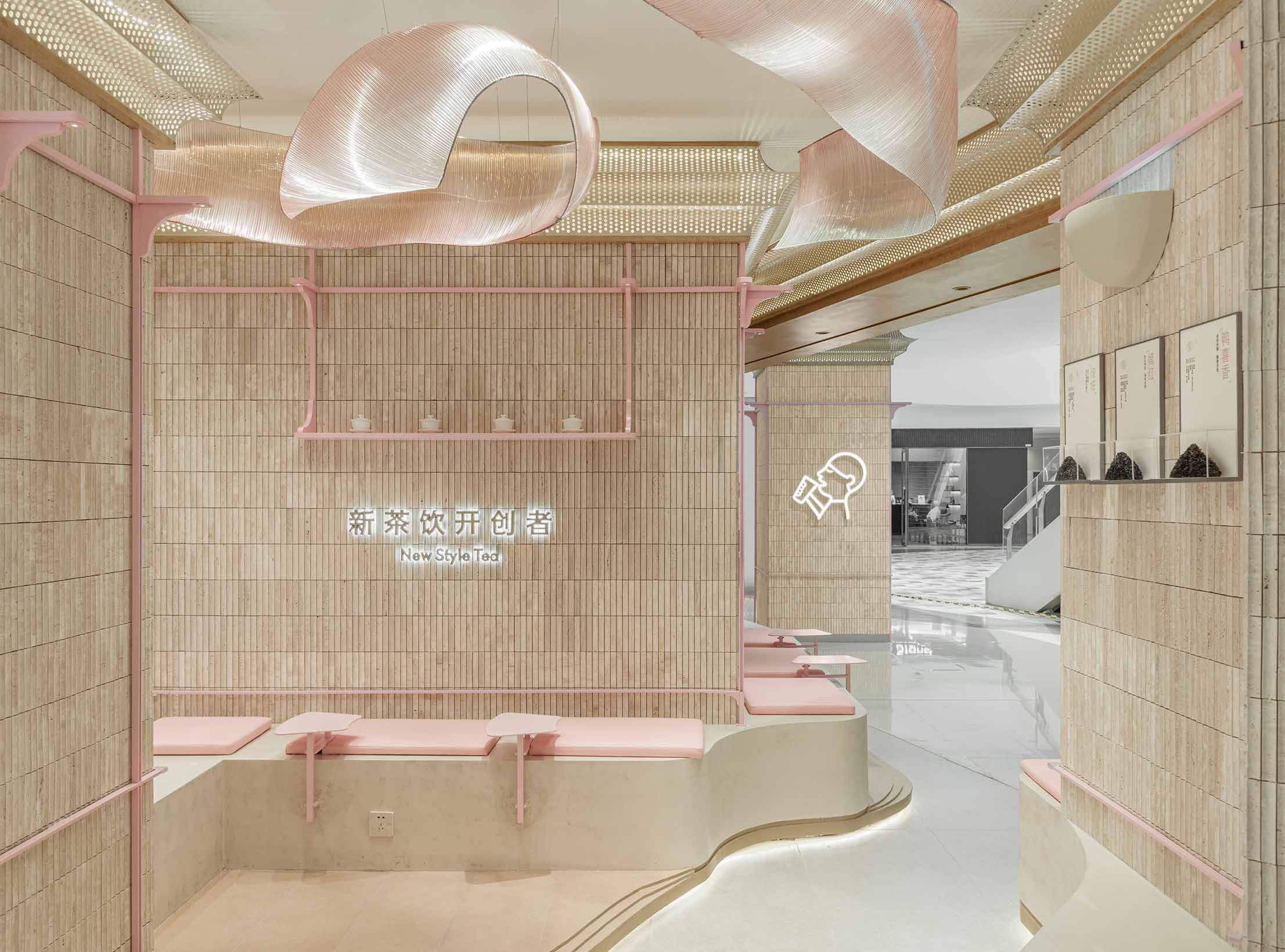《SPACE DESIGN·喜茶雅宴》
Apr 25,2025
项目位西安,结合在地文化做设计呈现。项目以“曲江池畔,游园雅聚”为设计主题,从大雁塔、曲江亭、曲江池等在地文化中提取设计灵感,不规则的弧形客座区模拟曲江池的河流形状,吧台则是对曲江亭建筑形式的转译。整体空间以低饱和的粉和米色为主色调,局部搭配褐色金属,营造明亮温暖的空间氛围。
The project is located in Xi'an and the design presentation is based on local culture. The design theme of the project is "Gathering in the Garden by the Qujiang Pool", drawing inspiration from local cultural elements such as the Big Wild Goose Pagoda, Qujiang Pavilion, and Qujiang Pool. The irregular arc-shaped seating area mimics the shape of the river in Qujiang Pool, while the bar counter is a modern interpretation of the architectural form of Qujiang Pavilion. The overall space is dominated by low-saturation pink and beige tones, with local accents of brown metal to create a bright and warm atmosphere.
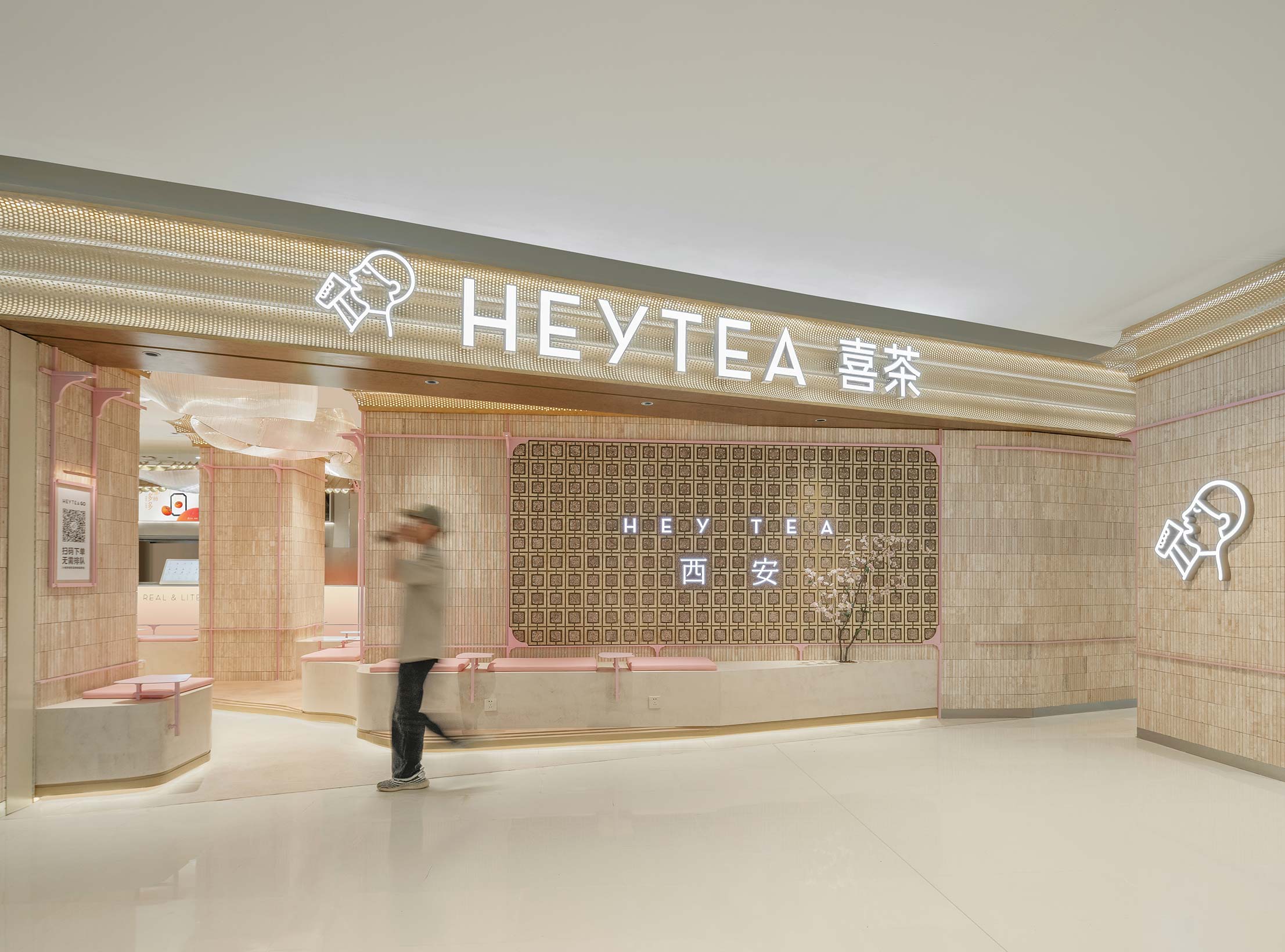
吧台以“亭”的形式呈现,粉色金属构件与不规则穿孔板模拟曲江亭飞檐翘角和屋顶瓦片的结构形态,同时在吧台立面部分大面积使用粉色渐变玻璃材质,营造通透的视觉感受。客座区将“曲江流饮”(文人墨客在曲江边畅饮赋诗的雅集)融入在空间中,不规则弧形客座区,模拟曲江的自然曲线,营造一种轻松、自由、流动的社交饮茶空间 ,踏步和边几同样也做了不规则造型的处理,以确保整体空间的和谐统一。客座区后侧设置了一面由258块茶梗板构成的打卡墙, 同时与品牌名以及地名相结合,满足顾客拍照打卡的需求。
The bar counter is presented in the form of a pavilion. Pink metal components and irregular perforated plates simulate the structure of the flying eaves and roof tiles of the Qujiang Pavilion. At the same time, large areas of pink gradient glass materials are used on the facade of the bar counter to create a transparent visual experience.The guest area integrates the "Qujiang Flowing Drink" (a refined gathering where scholars and literati drink and compose poems by the Qujiang River) into the space. The irregular arc-shaped guest area simulates the natural curve of the Qujiang River, creating a relaxed, free and flowing social tea-drinking space. The steps and side tables are also treated with irregular shapes to ensure the harmony and unity of the overall space. At the back of the guest area, there is a photo wall composed of 258 tea stem boards, which is combined with the brand name and place name to meet the needs of customers for taking photos and checking in.
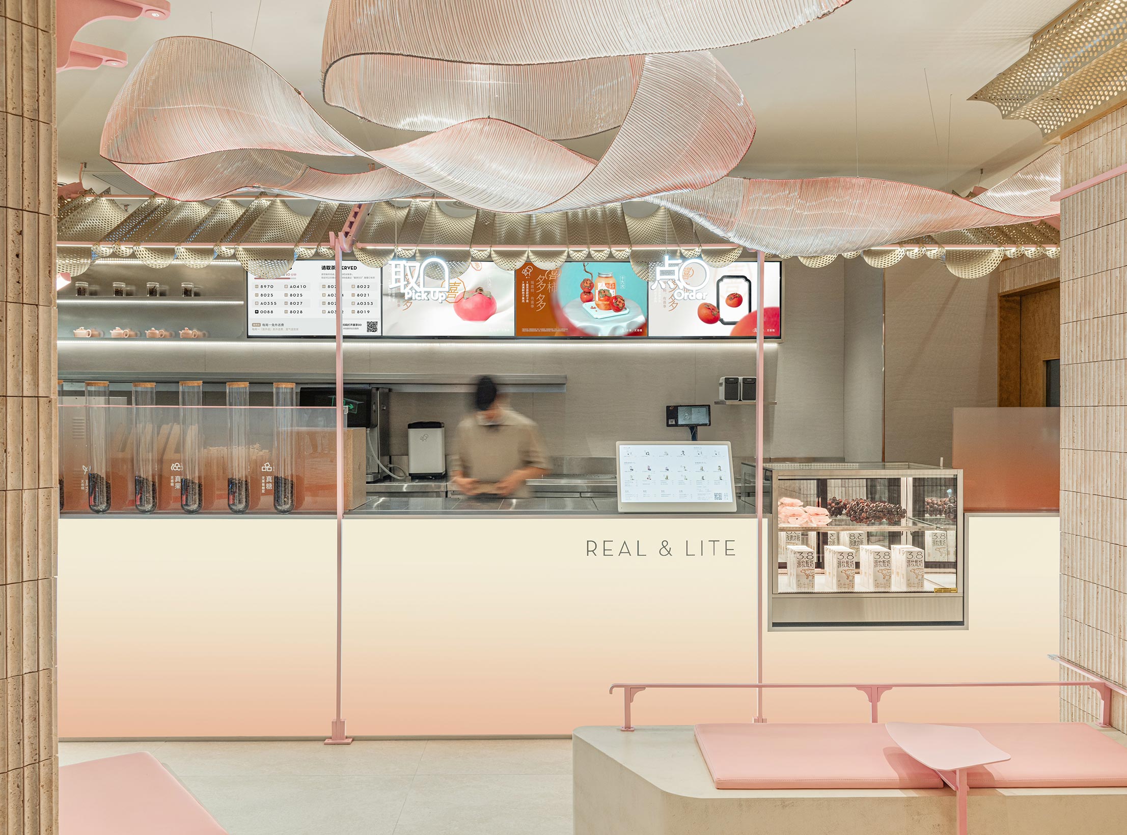
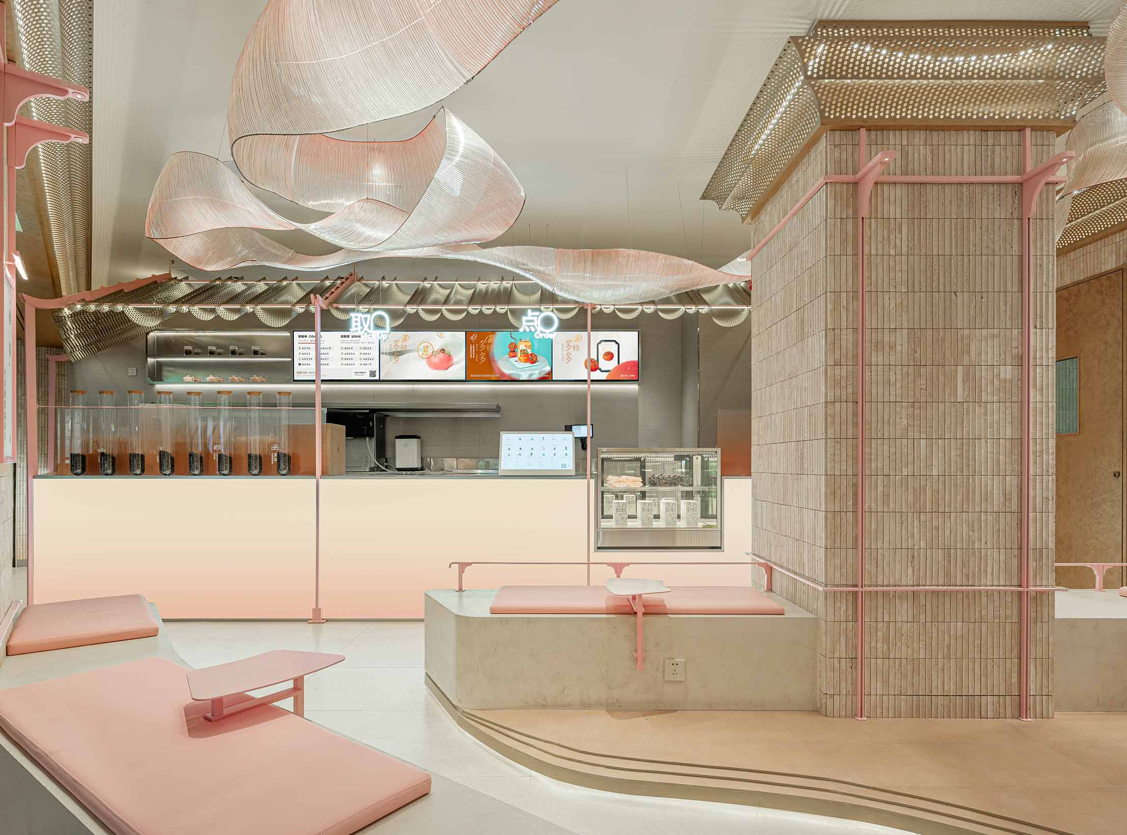
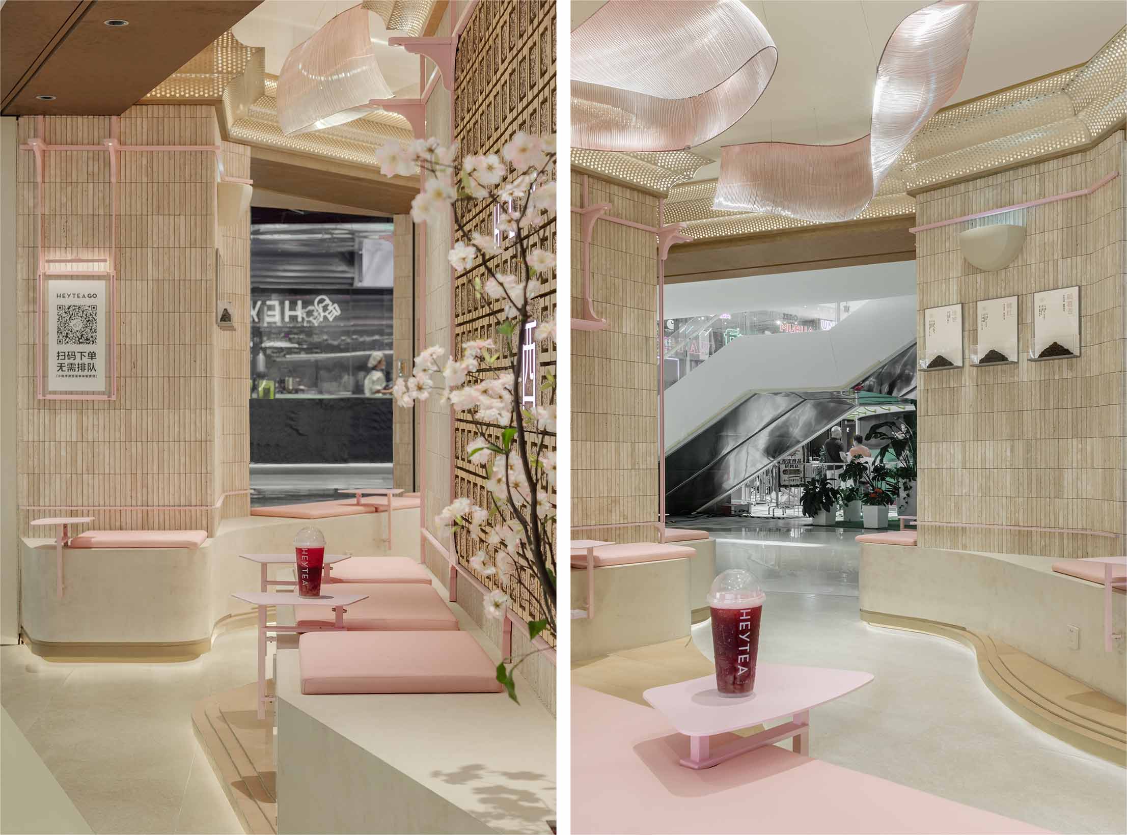
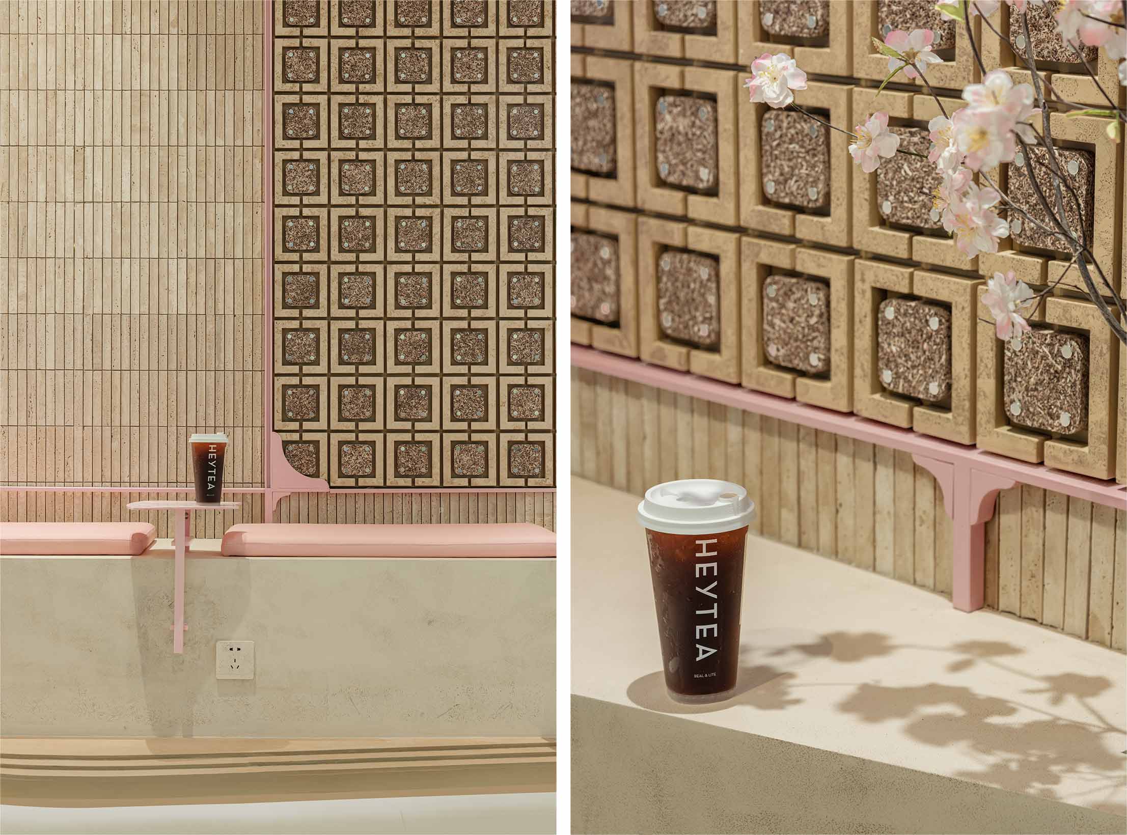
关于空间柱体的改造设计,通过材覆盖和杆件设计来弱化承重柱的视觉效果,同时赋予其额外的功能(展示陈列,广告墙等),实现结构与功能的完美结合。项目里的一些金属构件细节,由西安在地建筑元素(大雁塔、曲江亭)转译而来,构件与实用性相结合,承担起空间中置物、展示、装饰等功能。
Regarding the renovation design of the spatial columns, the visual effect of the load-bearing columns is weakened through material covering and rod design, while endowing them with additional functions (such as display and display, advertising walls, etc.), achieving a perfect combination of structure and function.Some details of the metal components in the project are translated from local architectural elements in Xi 'an (such as the Big Wild Goose Pagoda and Qujiang Pavilion). The components are combined with practicality and undertake functions such as storage, display and decoration in the space.
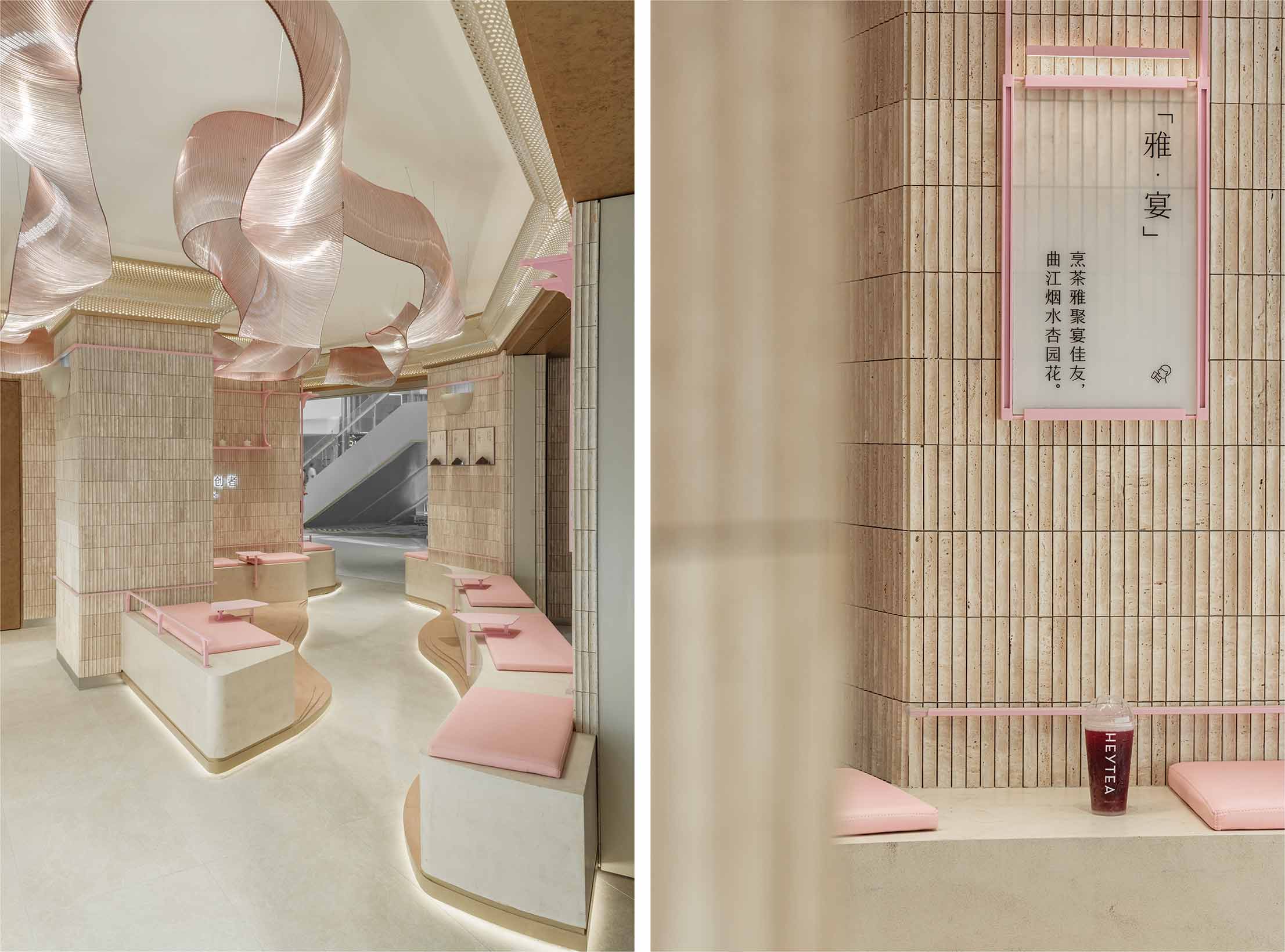
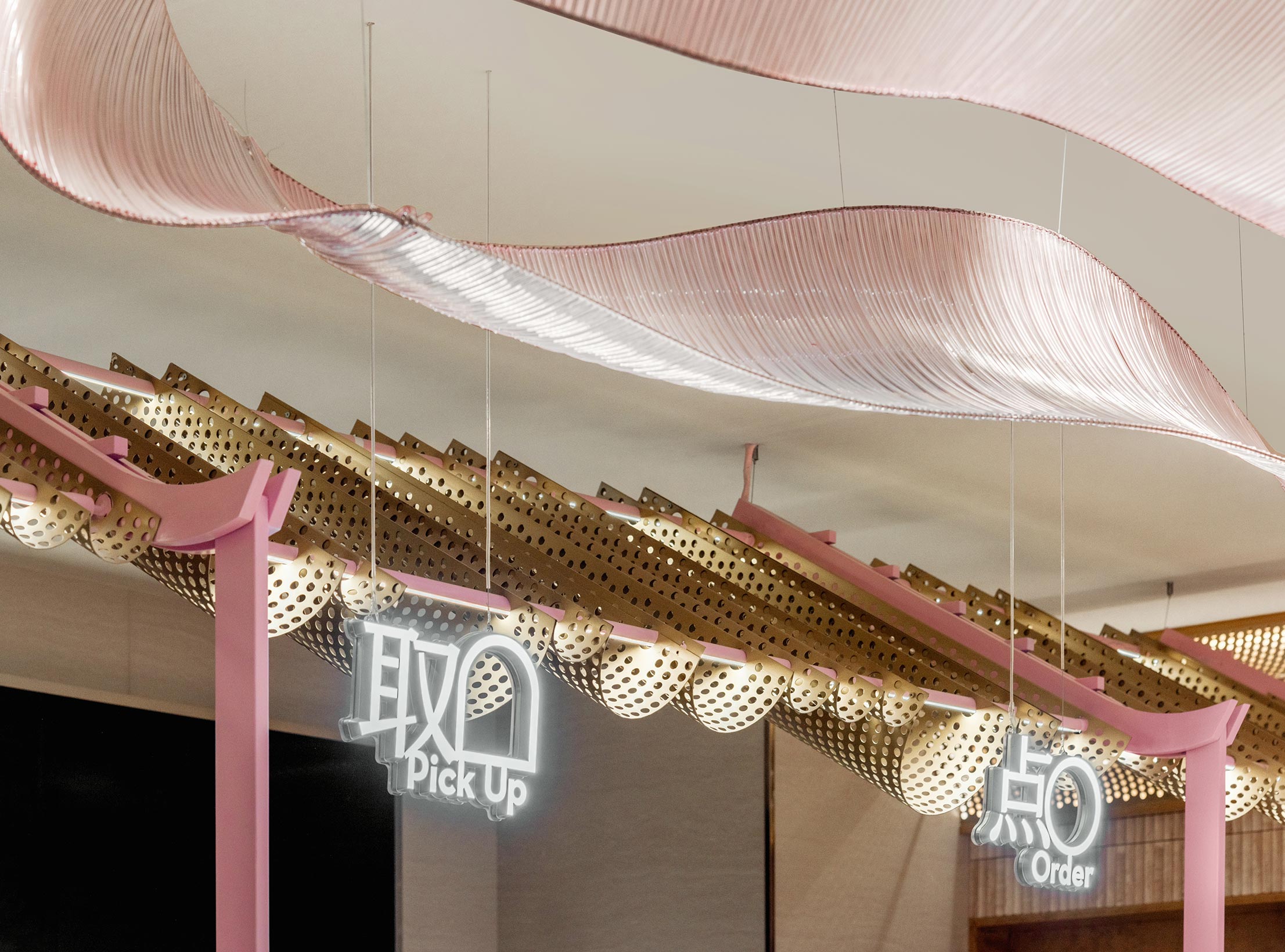
项目面积:108㎡
项目类型:Business
设计时间:2024

