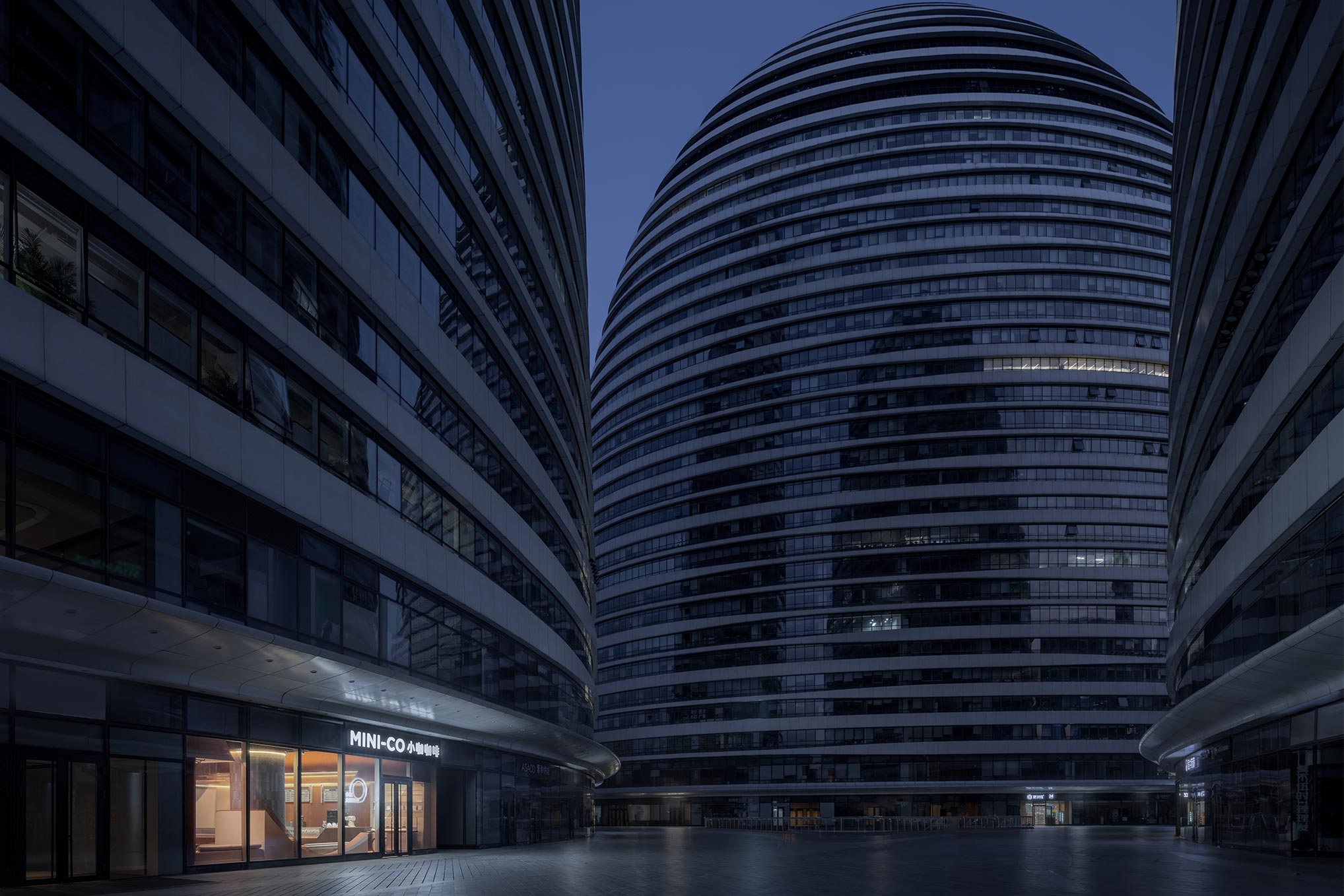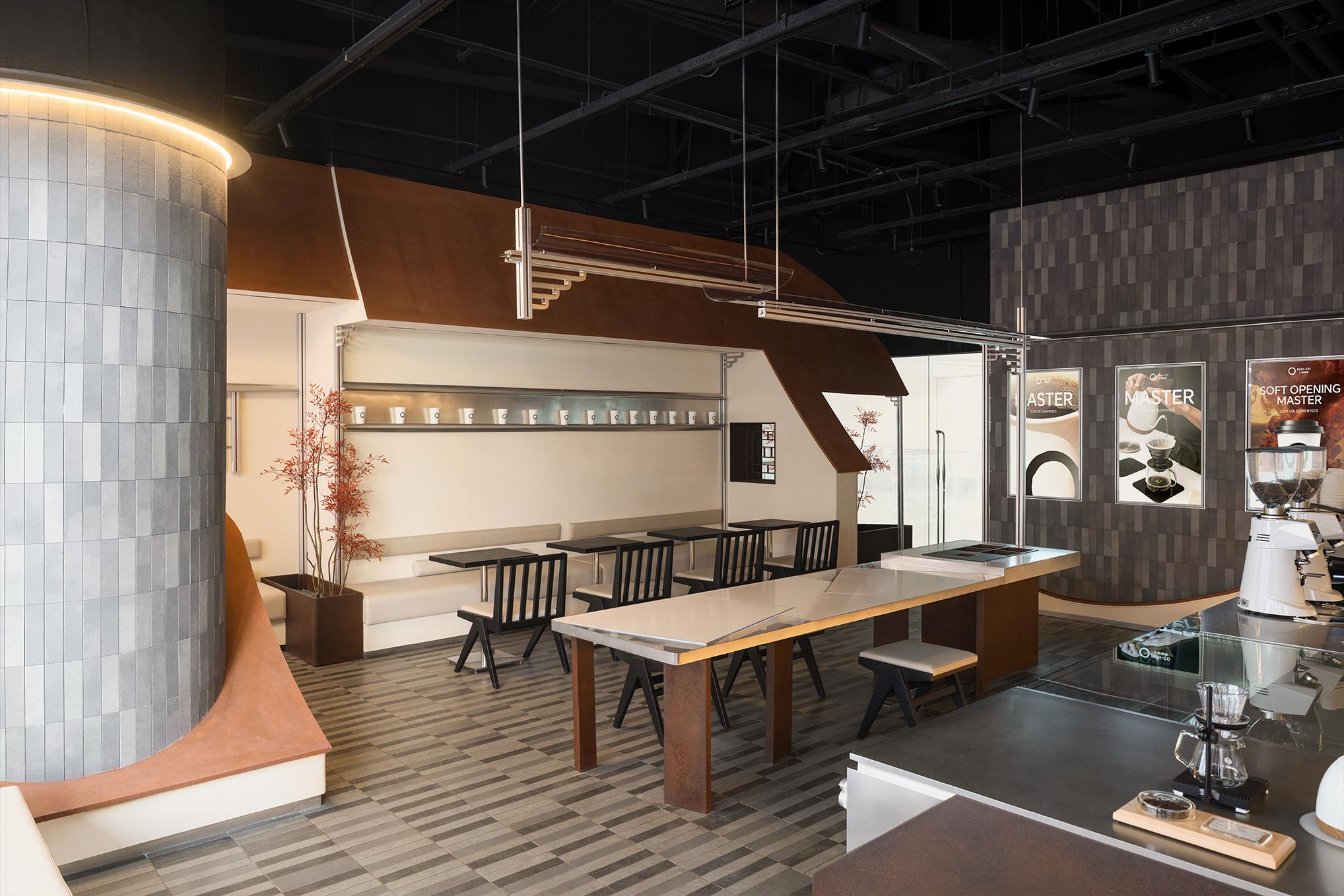《SPACE DESIGN·MINI-CO小咖咖啡》
May 30,2025
北京的胡同,向来不只砖瓦的排布,更有人情的交织,青灰色的屋檐下,藏着几代人的晨昏絮语、闲话家常。而今,在这方寸之隅,舍近将胡同屋顶——建筑的第五立面引入室内,以不同寻常的视角体验,重构屋檐下的胡同街巷,重新编织现代都市里疏离的社交关系。
Beijing's hutongs are defined not only by the arrangement of bricks and tiles but also by their interwoven human connections. Beneath the blue-gray eaves linger the whispers of dawn and dusk, along with the casual conversations of generations. Now, within this confined space, SHEJIN brings the hutong roofs—the building’s fifth facade—indoors. Through an unconventional perspective, the design reconstructs the hutong alleys beneath the eaves, aiming to reweave the estranged social connections of the modern city.
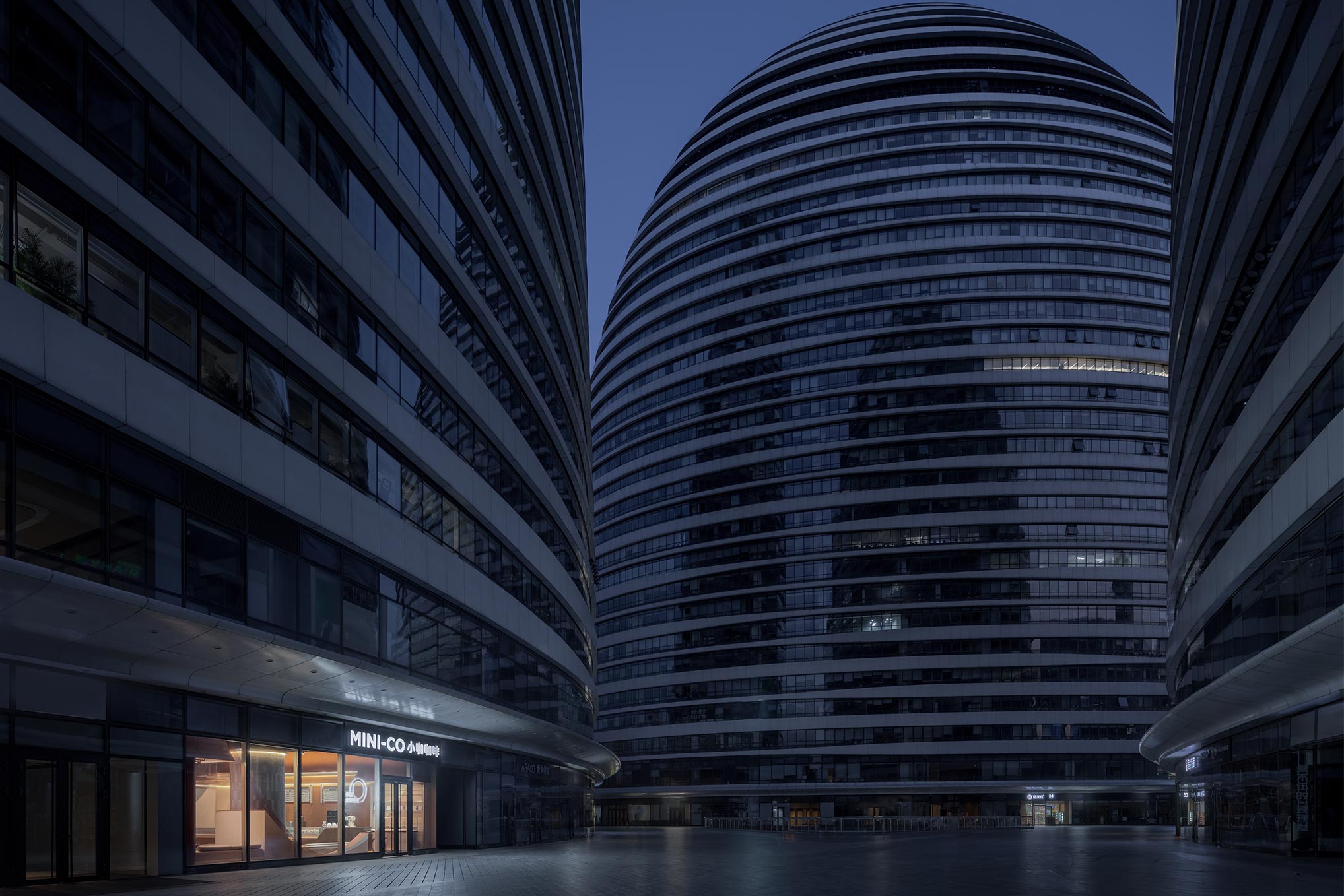
内部空间两侧屋面自然围合成一条“室内街巷”,右侧屋面覆盖吧台操作区,模拟胡同街边的“屋檐小店”;左侧屋面下设置多样化的客座区,再现四合院檐下的闲适氛围。中央长桌则借鉴胡同随意摆置的方桌,进一步强化空间的胡同记忆。L形吧台巧妙组织内部动线,串联点餐区与取餐区,提升服务效率。吧台与客座区相对而置,顾客用餐时可欣赏咖啡师的操作,增添沉浸式体验,营造开放而亲切的咖啡场景。墙面悬挂铝型材定制菜单,兼具工业质感与实用功能。
The interior space is naturally enclosed by the roofs on both sides, forming an "indoor alley." On the right, the roof covers the bar operation area, simulating a "small shop beneath the eaves" along hutong streets. On the left, a diverse seating area is arranged beneath the roof, recreating the relaxed atmosphere found under the eaves of a traditional siheyuan. At the center, a long communal table draws inspiration from the casually placed square tables of hutongs, further reinforcing the space's hutong memories.The L-shaped bar ingeniously organizes the interior circulation, connecting the ordering and pickup areas to improve service efficiency. Positioned opposite the seating area, the bar allows customers to observe the barista's operations, enriching the immersive experience and creating an open, welcoming coffee atmosphere. A custom menu made from aluminum profiles is suspended on the wall, combining an industrial aesthetic with functional practicality.
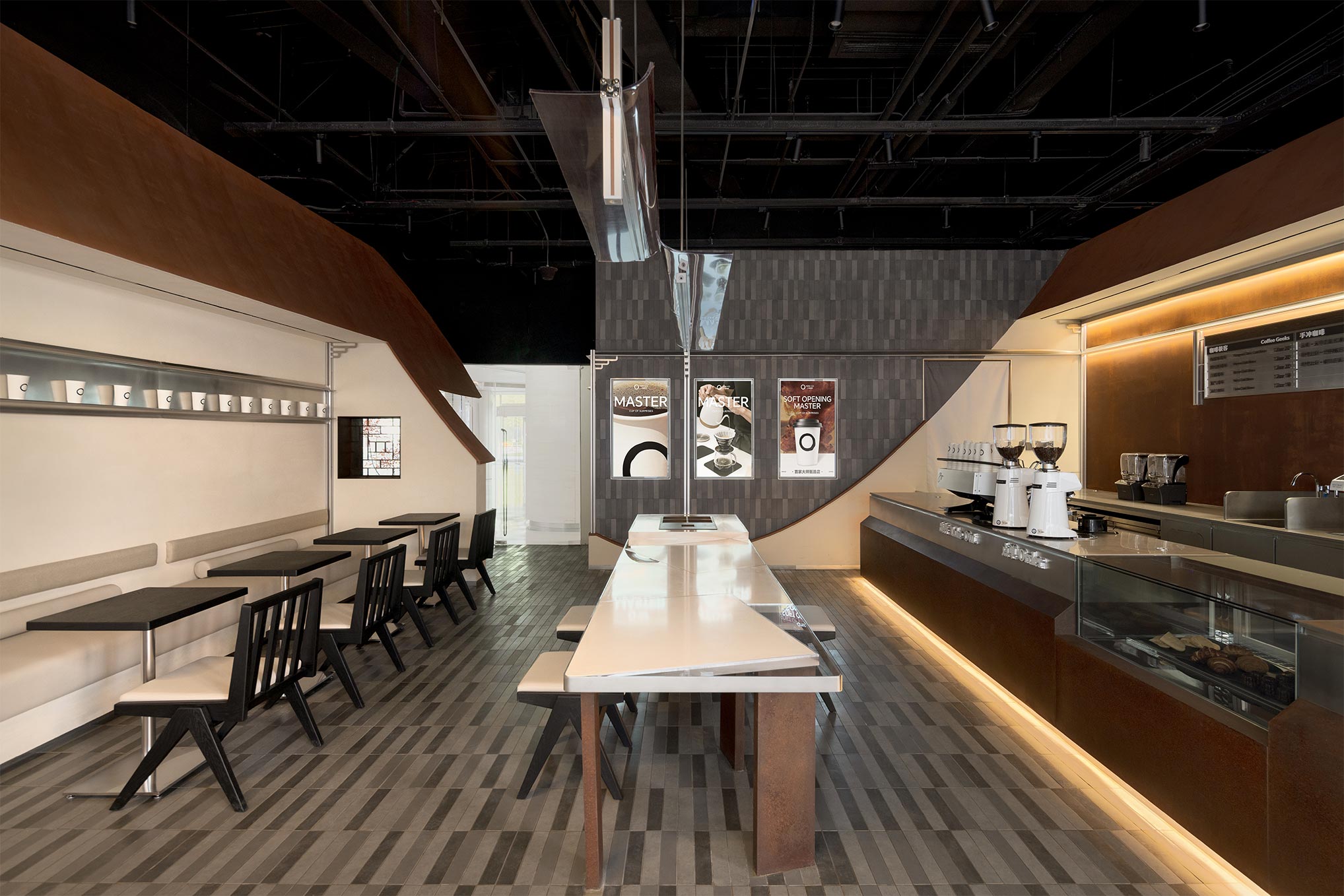
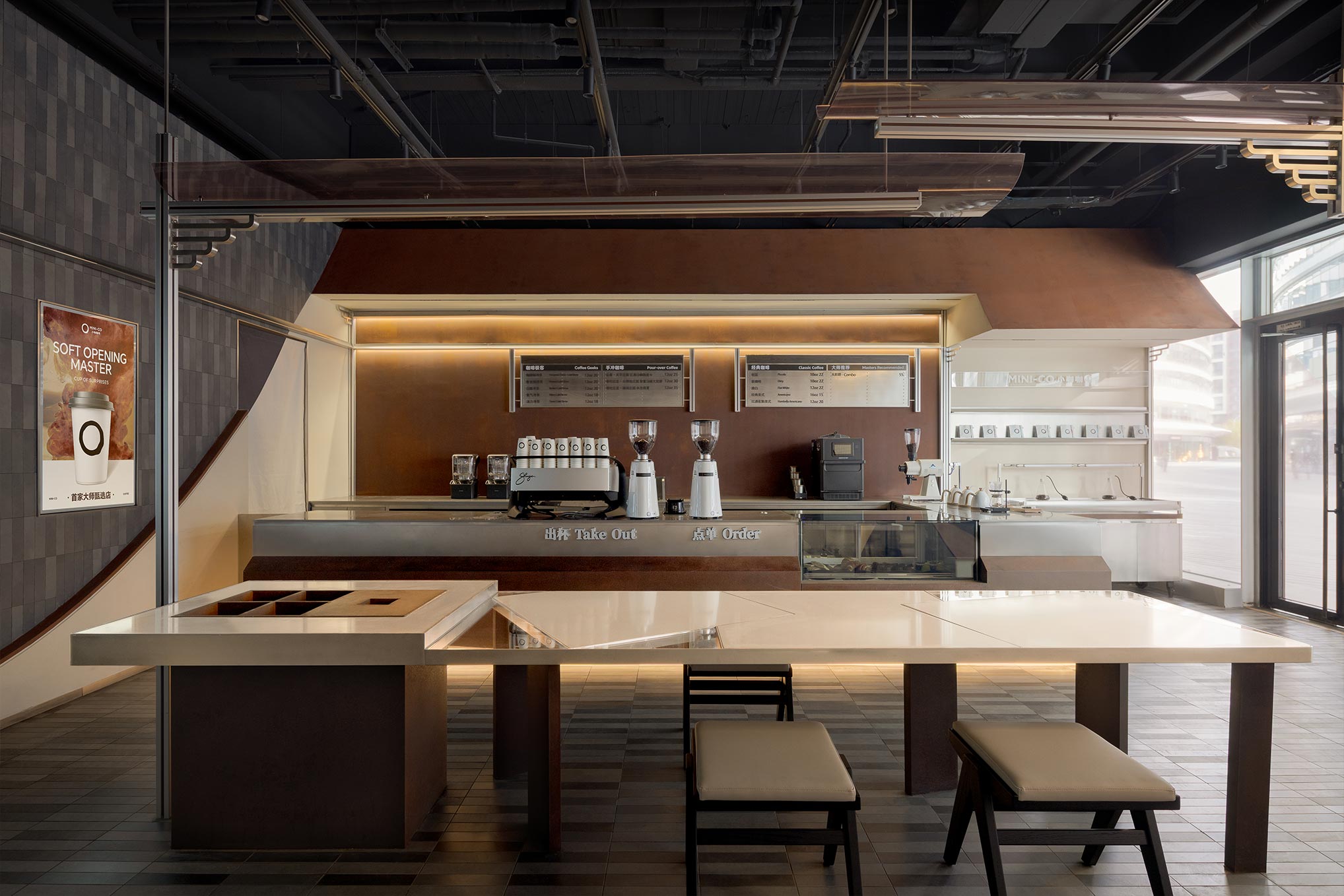
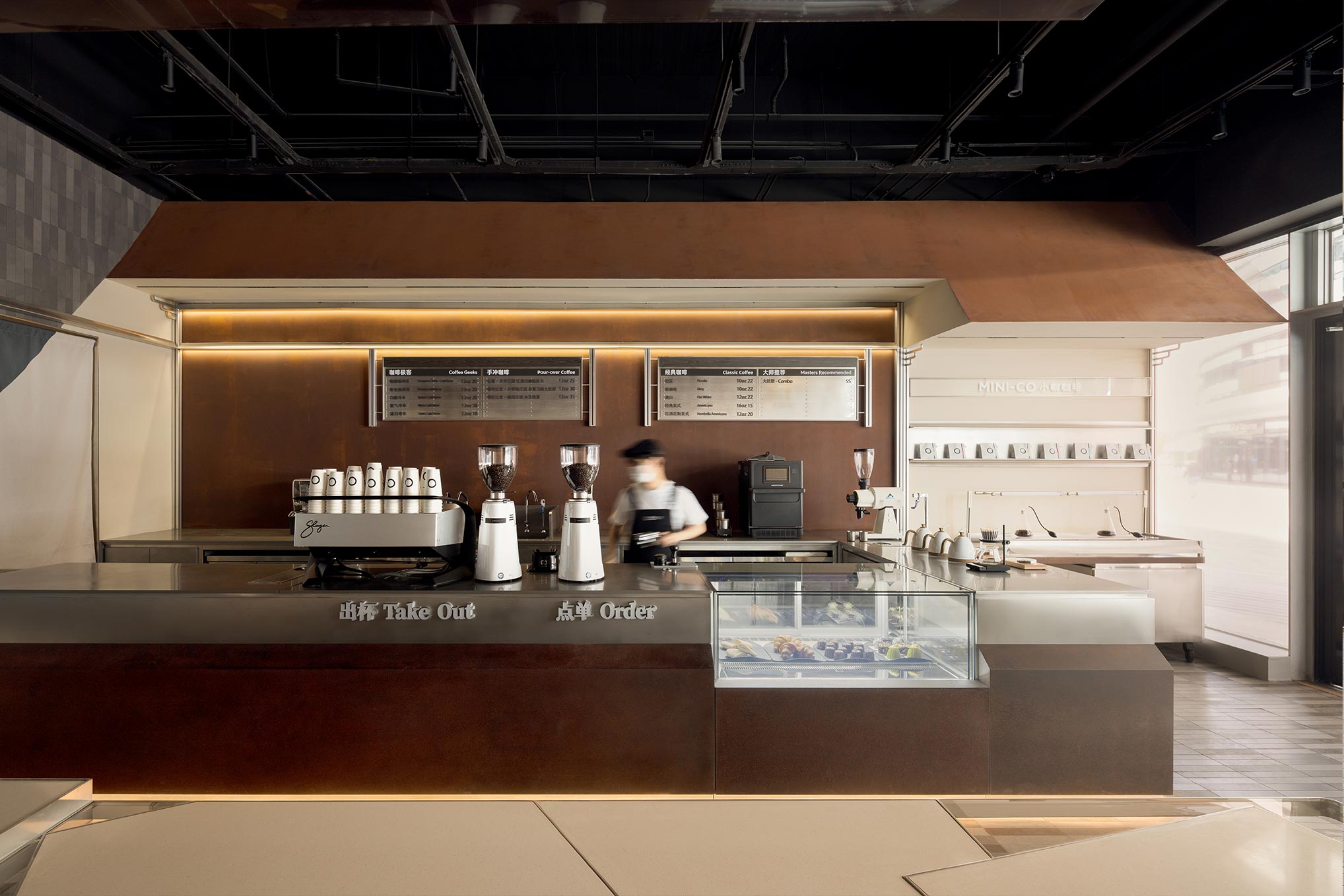
外立面以平面化视觉延续坡屋顶轮廓,远远望去,室中之人,仿佛饮咖于屋顶之上,呼应空间主题。
The facade extends the pitched roof's silhouette through flattened visual language. From afar, patrons appear to be enjoying coffee atop the roof, directly echoing the spatial theme.
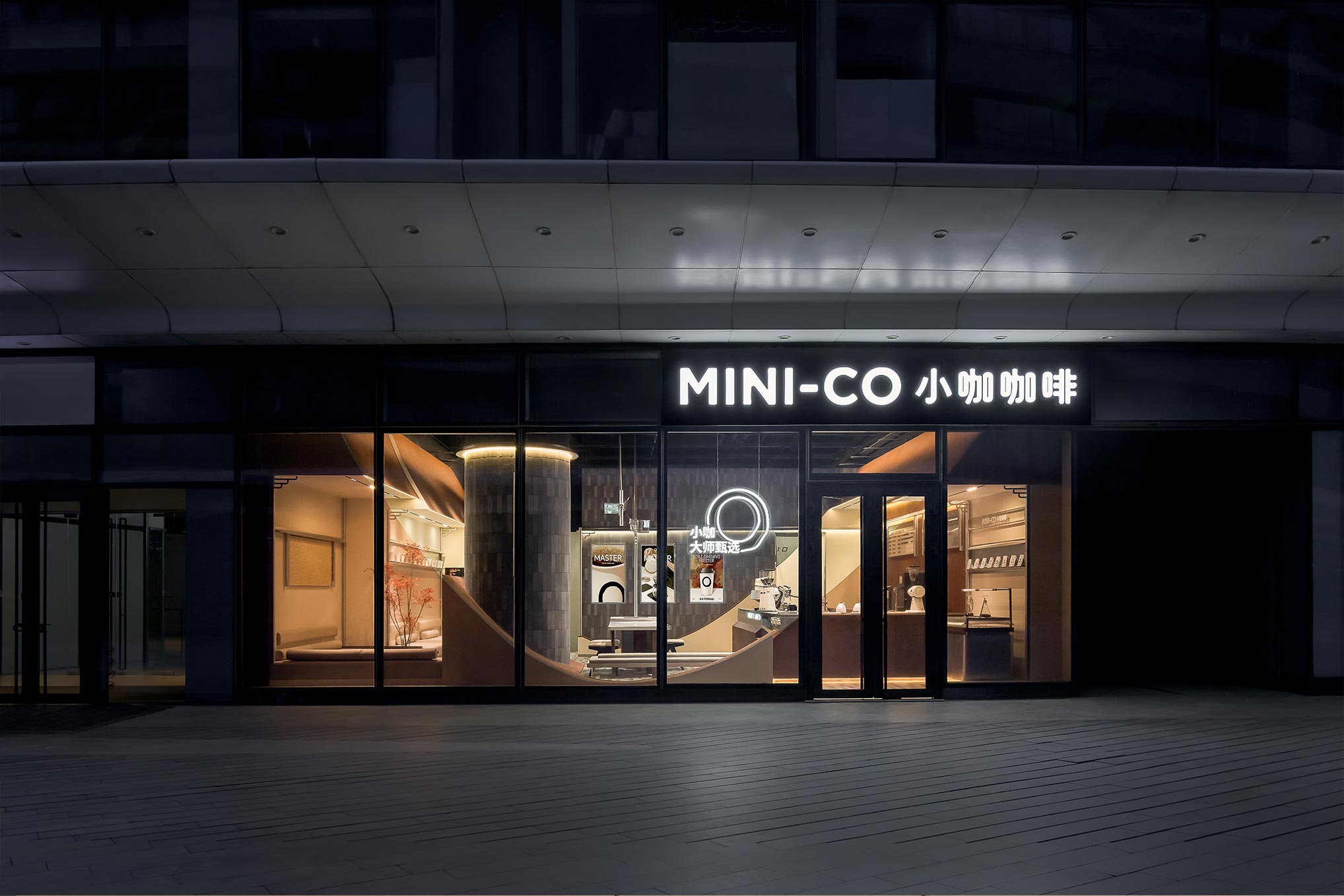 中央核心长桌区,参考围桌就餐的热闹场景而设,希望在这个开放的中心区域内,可以促进陌生人的偶发性交流。
中央核心长桌区,参考围桌就餐的热闹场景而设,希望在这个开放的中心区域内,可以促进陌生人的偶发性交流。
The central communal table area draws inspiration from the lively scenes of shared dining, fostering spontaneous interactions among strangers within this open, central zone.The seating area beneath the eaves features movable individual square tables, chairs, and booth seating. Upholstered panels and greenery form subtle partitions, creating a comfortable environment for conversation.
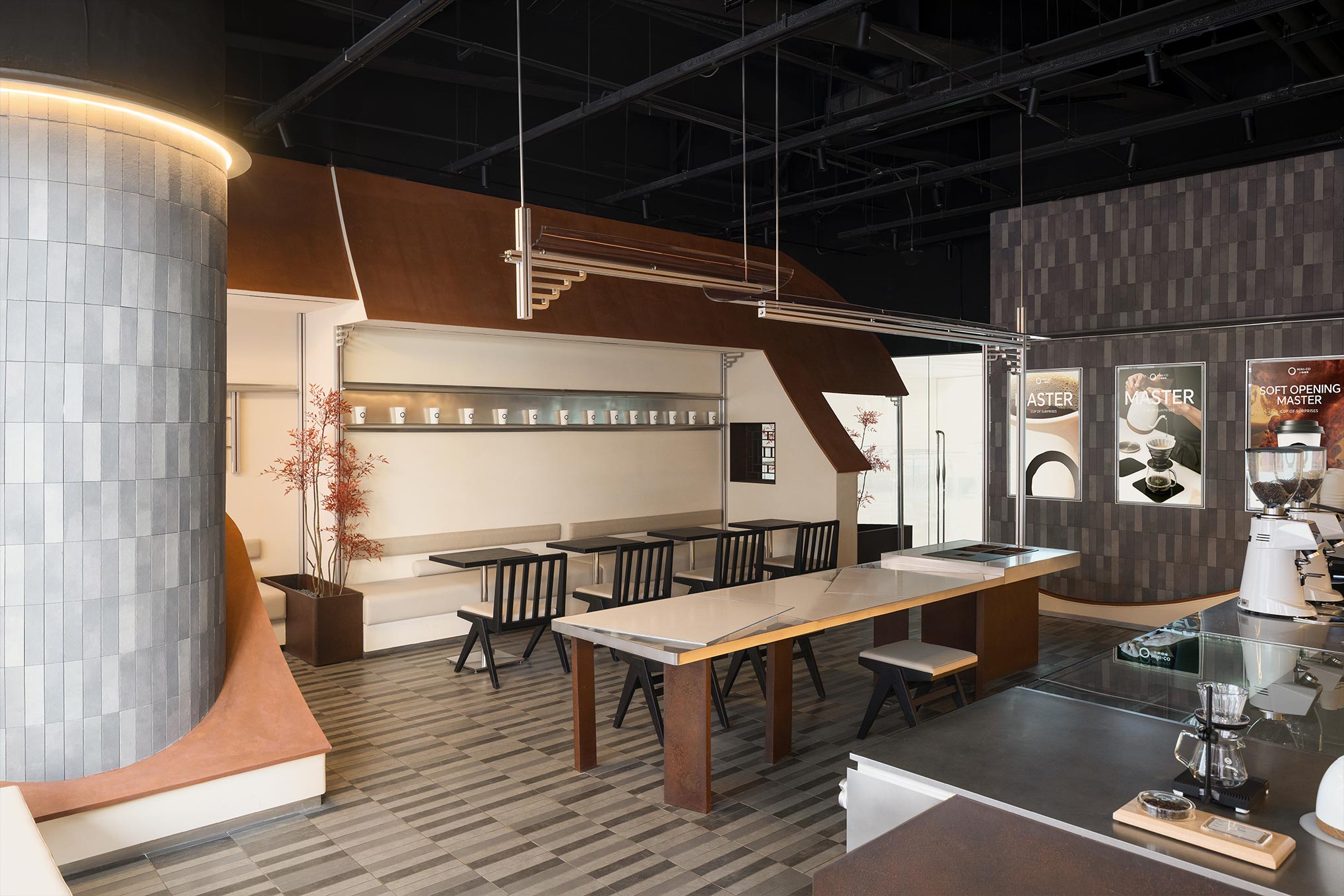
檐下客座区由可移动独立方桌、桌椅与卡座构成,通过软包、绿植进行软隔断,营造相对舒适的交流环境,预留的卡座间距,保证对话的专注度,满足朋友小聚或独立办公的客户需求。靠临街面设置L型围合式沙发组,利用大面积落地窗引入自然光与街景,搭配低矮的可移动茶几,模拟居家客厅般的社交场景, 鼓励多人自然落座、轻松对话。
The spacing between booths ensures focused conversations, accommodating clients seeking intimate gatherings or independent work.An L-shaped sofa arrangement is positioned along the street-facing facade, utilizing expansive floor-to-ceiling windows to draw in natural light and street views. Paired with low, movable coffee tables, it simulates a home-like living room social setting, encouraging groups to sit naturally and engage in relaxed conversations.
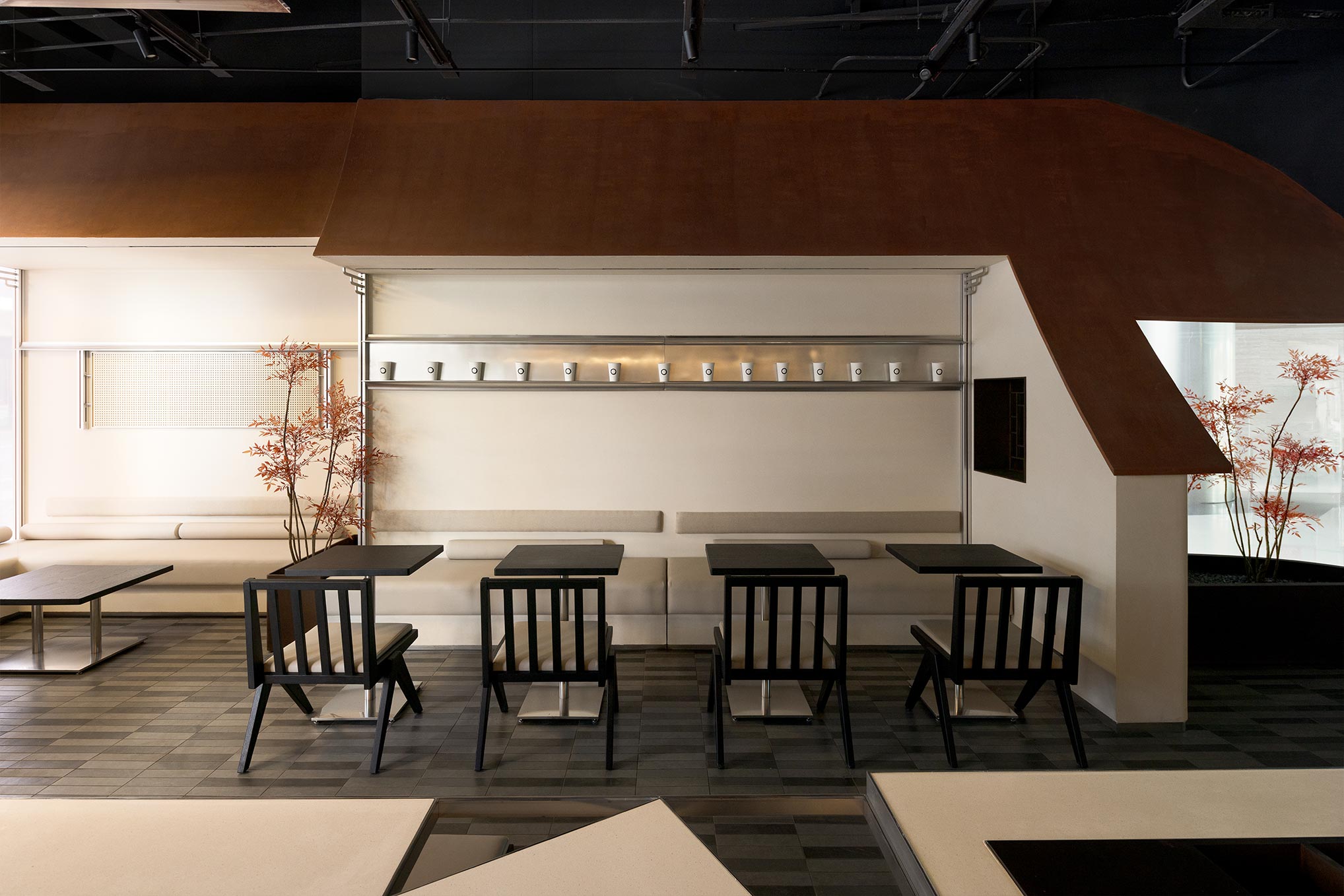
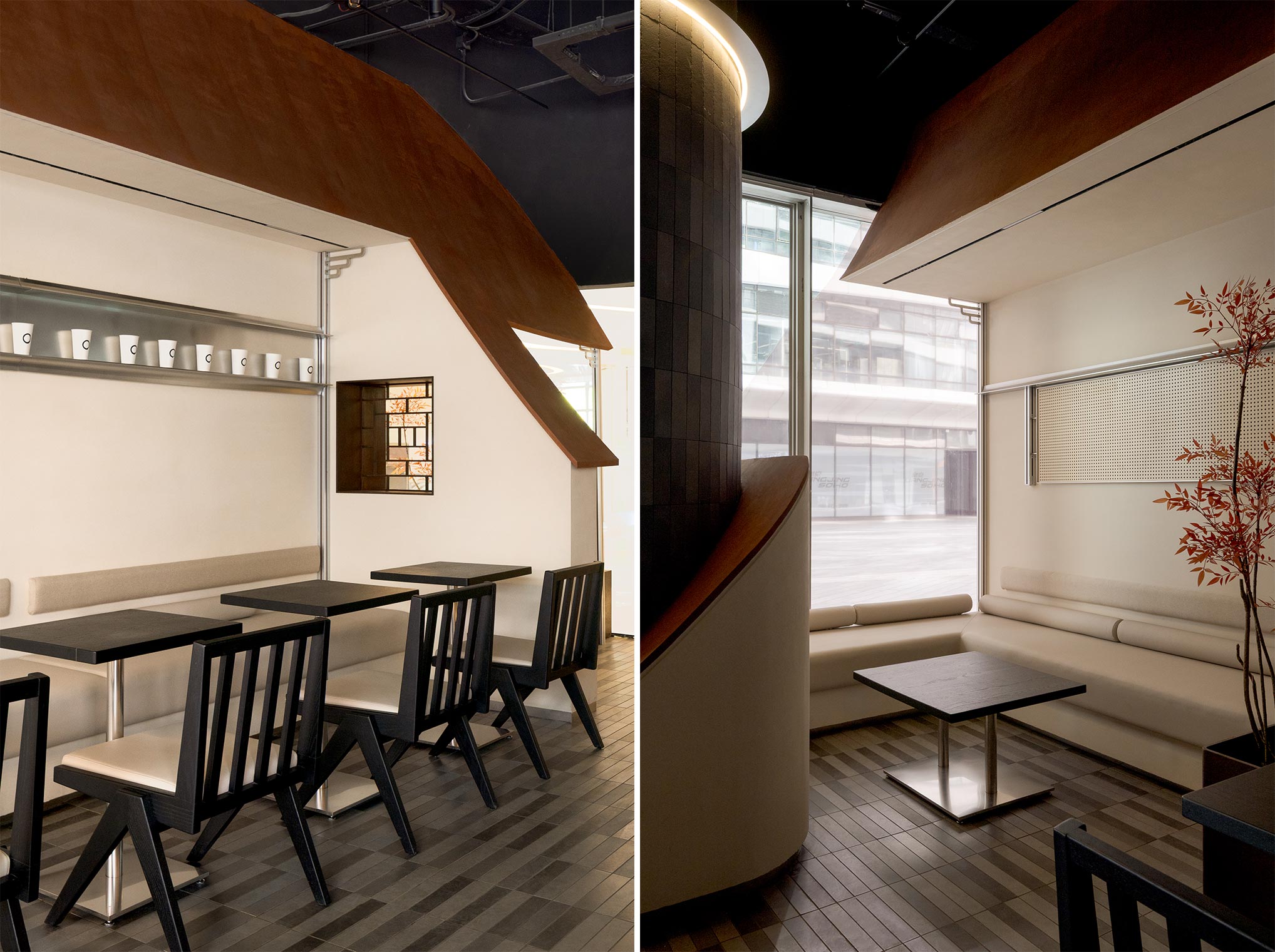
空间细节的表达以在地元素为依托。入口处,由老北京排车演化而来的移动展陈推车,既延续了市井街巷的符号记忆,又以当代设计语言重构胡同生活场景。
The expression of spatial details is grounded in local elements. At the entrance, a mobile display cart, evolved from the traditional handcart of old Beijing, both echoes the symbolic memory of the city's alleyways and reconstructs the hutong lifestyle through contemporary design language.
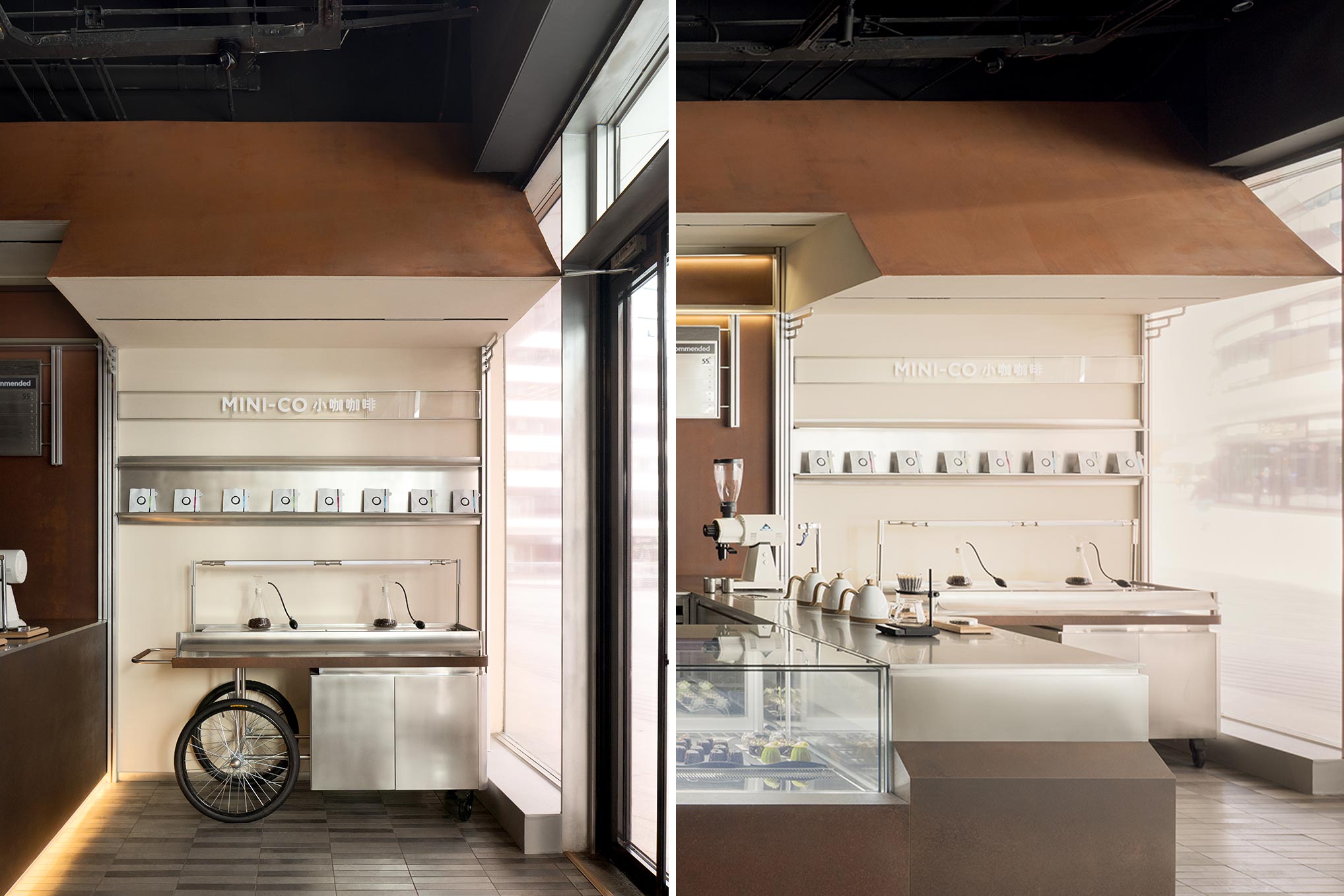
中岛长桌以老北京方桌为原型,桌面用亚克力与米色石材做异形拼接,碰撞出轻盈与沉稳的质感;顶部装置提取斗拱和坡屋顶的结构元素,以极简线条重构胡同屋顶韵律,竖向金属型材贯通上下,作为支撑结构串联长桌和顶部装置。
The central island table takes inspiration from the traditional square tables of old Beijing. Its tabletop features an irregular composition of acrylic and beige stone, creating a contrast of lightness and stability. The overhead installation draws inspiration from the structural elements of dougong brackets and pitched roofs, reinterpreting the rhythm of hutong rooftops with minimalist lines. Vertical metal profiles connect the top and bottom, serving as the supporting structure that connects the long table and the overhead installation.
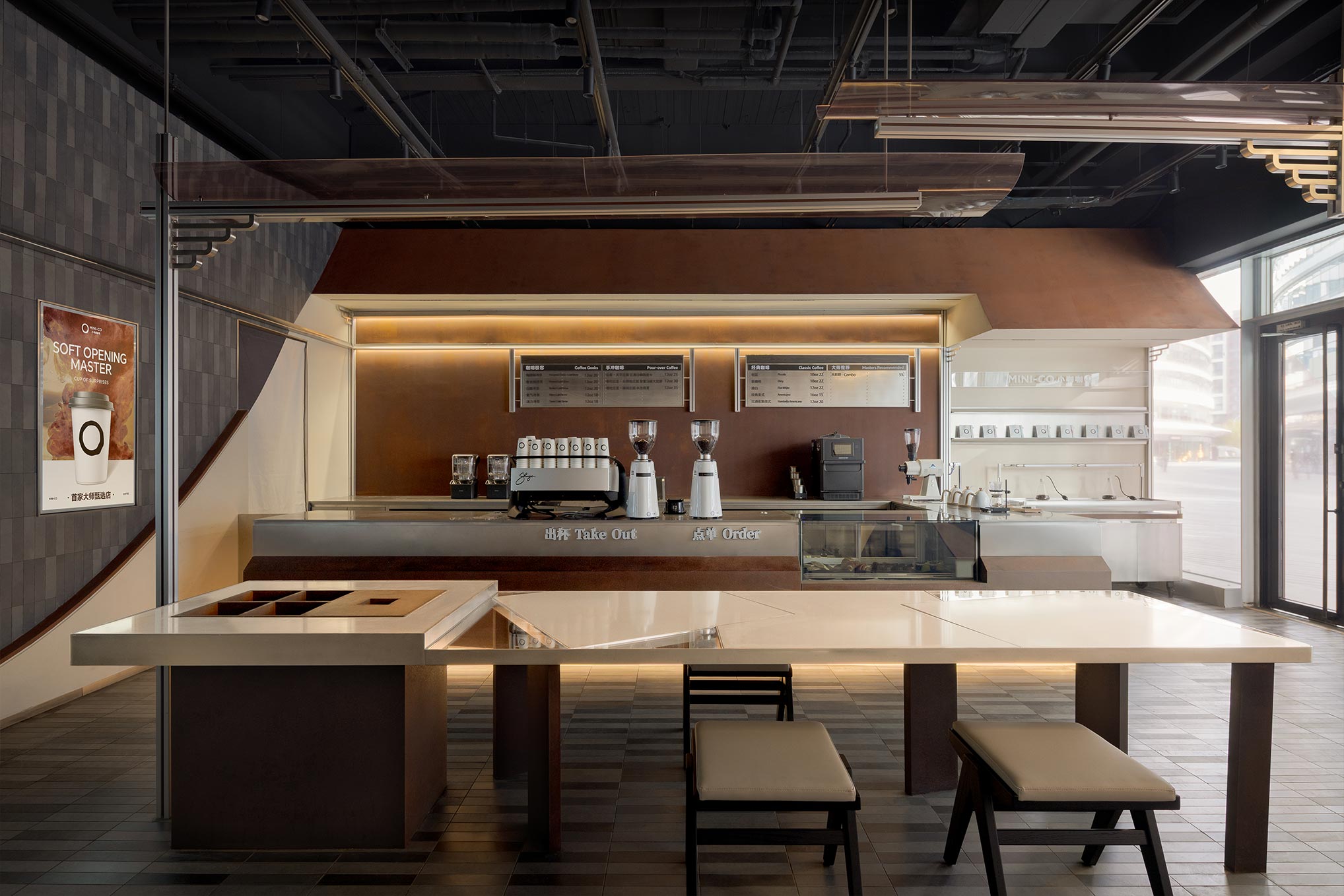
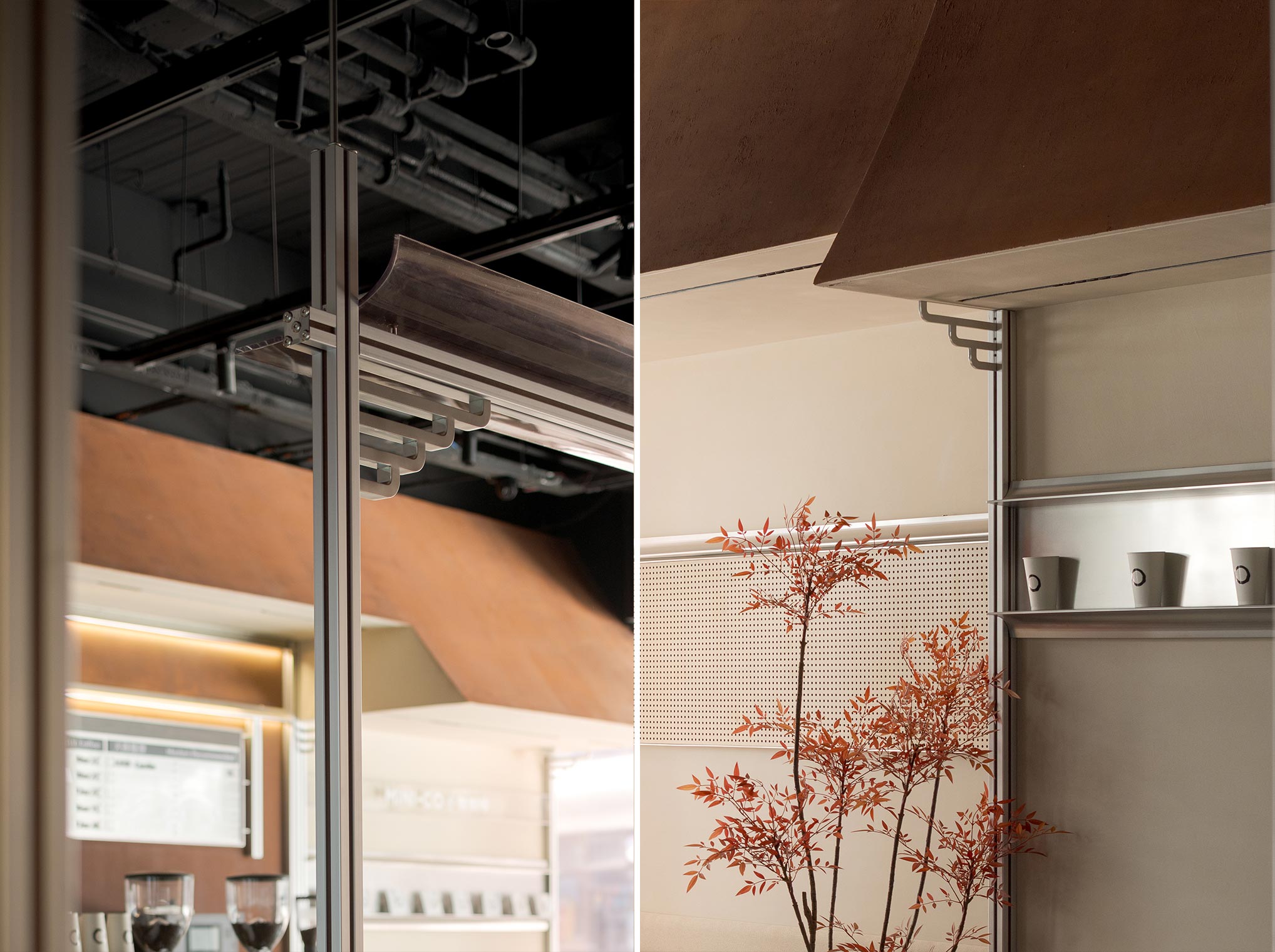
客座区侧墙嵌入胡同花窗做对景装饰,墙面展陈系统以型材做框架,不锈钢材质做横向背景,弧形坡顶层板上下组合做展示,檐下细节处则用简化斗拱丰富层次,延续在地记忆。The side wall of the seating area is embedded with hutong lattice windows as a focal decorative feature. The wall-mounted display system uses aluminum profiles for the framework and stainless steel for the horizontal background. Curved pitched ceiling panels are vertically arranged in upper-and-lower layers to support exhibition displays, while simplified dougong bracket sets beneath the eaves enrich the layering and continue the local memory.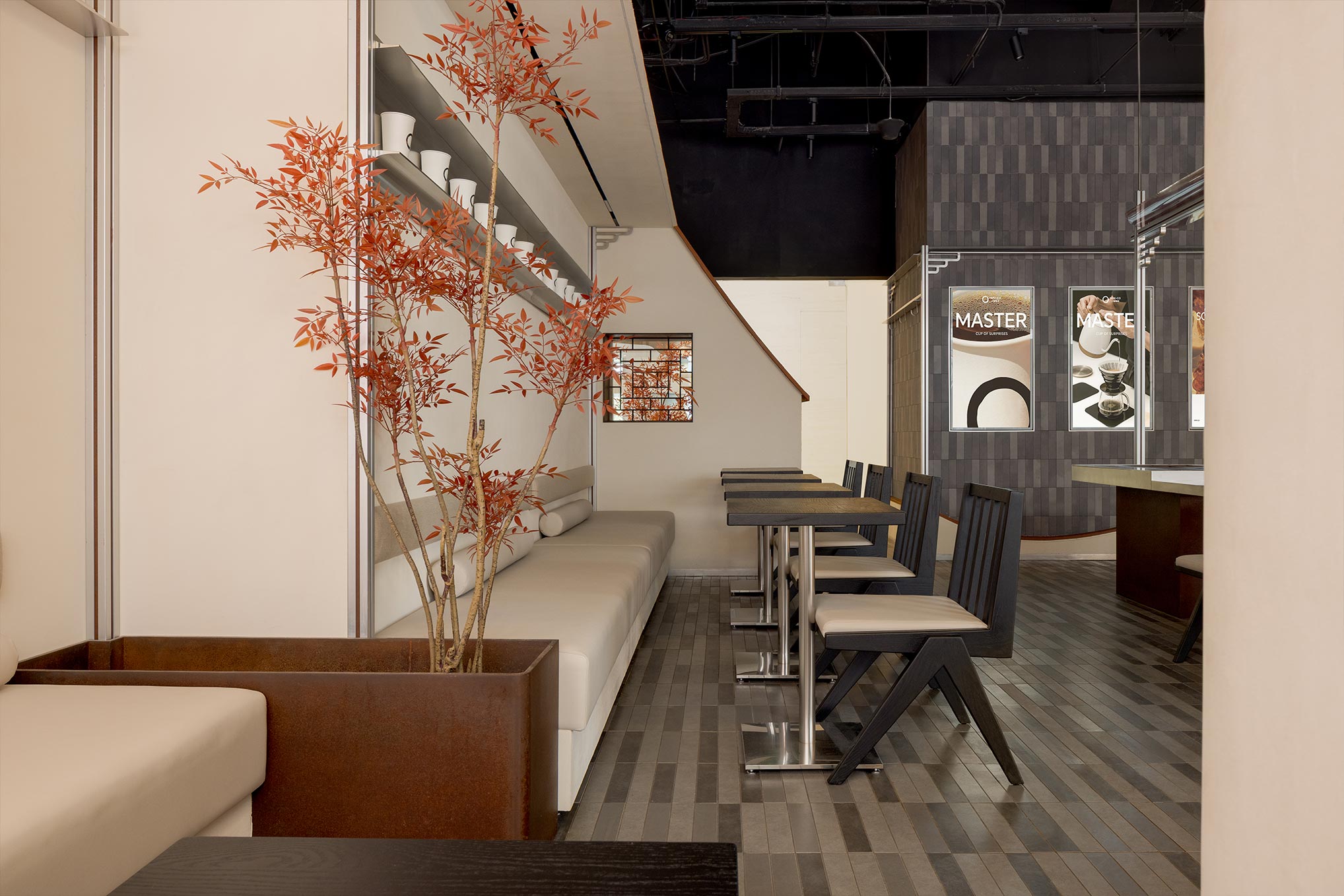 材质色彩搭配以品牌色作为延伸,仿铁锈涂料以粗犷肌理呼应小咖红、深色青砖隐喻小咖黑、米黄涂料提亮空间形成小咖金基底,点缀冷调苹果砂不锈钢与温润米色石材,新旧材质并置对话,在现代架构中延续在地基因,形成有温度的品牌记忆。
材质色彩搭配以品牌色作为延伸,仿铁锈涂料以粗犷肌理呼应小咖红、深色青砖隐喻小咖黑、米黄涂料提亮空间形成小咖金基底,点缀冷调苹果砂不锈钢与温润米色石材,新旧材质并置对话,在现代架构中延续在地基因,形成有温度的品牌记忆。
The material and color palette extend the brand colors, with rust-effect paint featuring a rugged texture that echoes MINI-CO Red, dark blue bricks metaphorically representing MINI-CO Black, and beige paint brightening the space to form the MINI-CO Gold base. Accents of cool-toned apple-skin stainless steel and warm beige stone create a dialogue between new and old materials. This juxtaposition of elements within a contemporary framework preserves local heritage and forms a warm brand memory.
项目面积:90㎡
项目类型:Business
设计时间:2024

