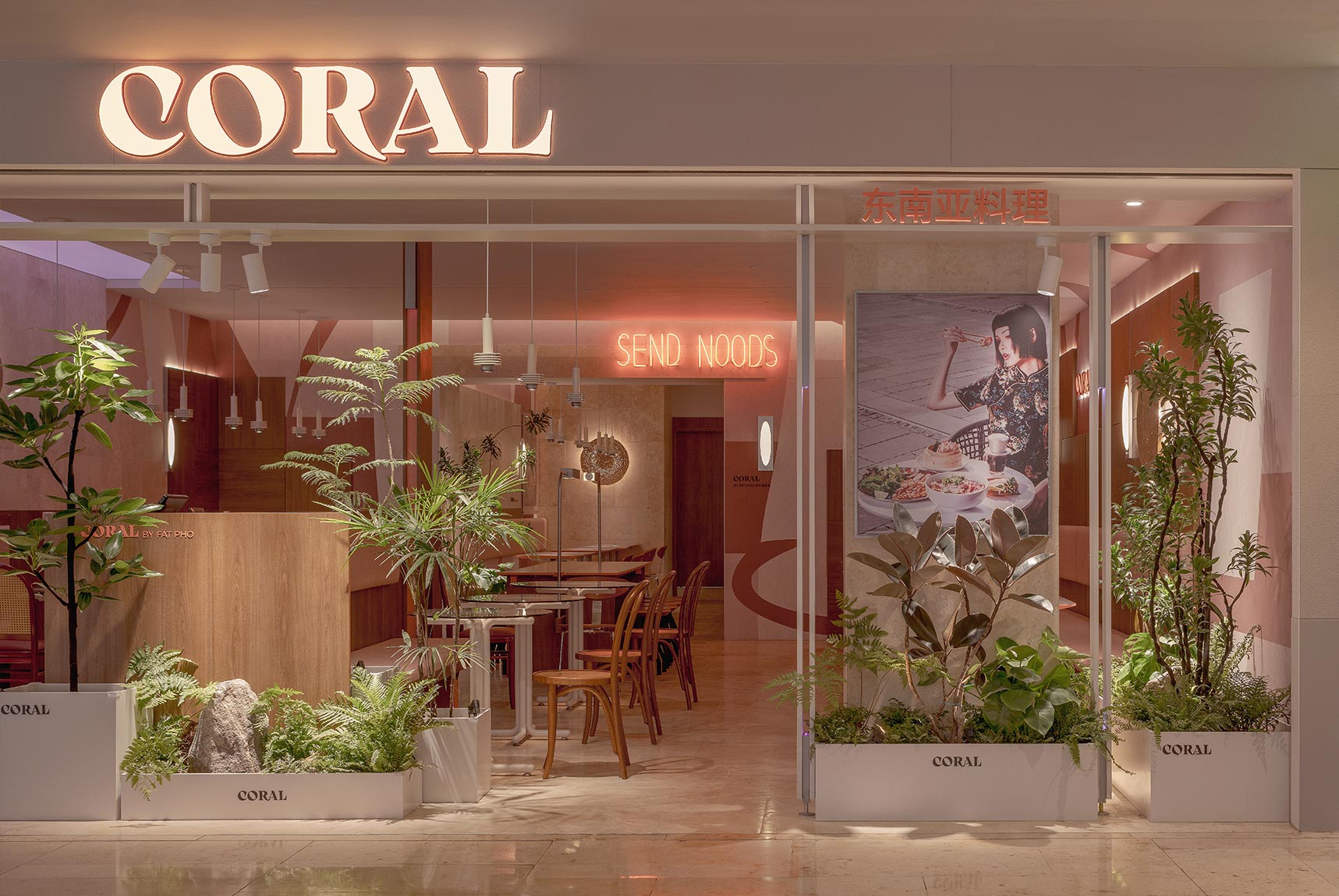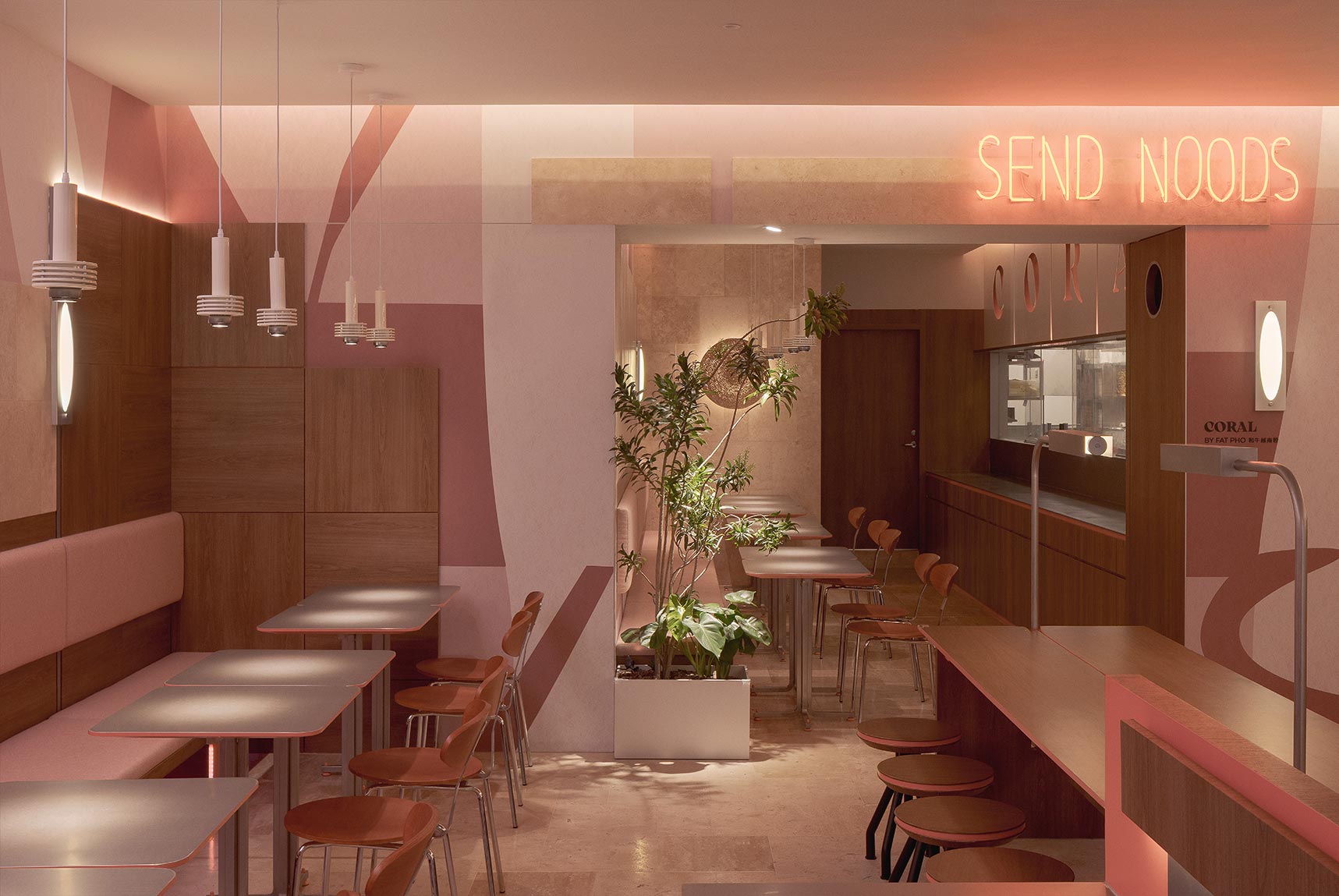《SPACE DESIGN·CORAL》
May 30,2025
打破传统的独立入口形式,通过“去门头化”的设计手法模糊室内外边界并减少空间遮挡,另外以蕨类热带植物区构建室内户外花园,形成视觉连续性的同时进行引流,丰富用户的就餐体验
Breaking away from the conventional standalone entrance form, the design adopts a "storefront-less facade" approach to blur the boundaries between interior and exterior while reducing spatial obstructions. Additionally, a fern tropical zone is used to create an indoor-outdoor garden, enhancing visual continuity while guiding visitor flow and enriching the dining experience.
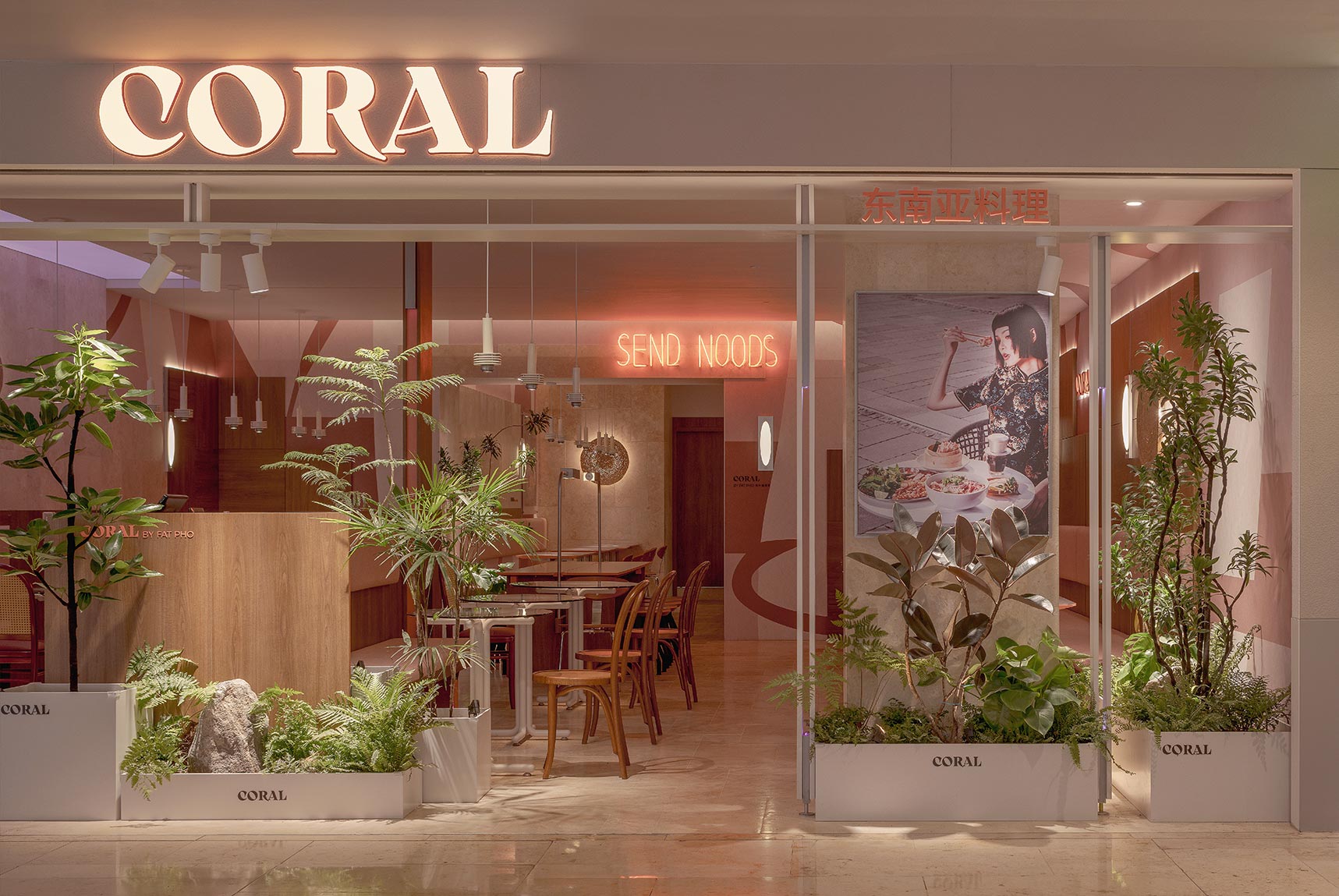
不锈钢构件、米白色金属氟碳漆板及不规则绿植的自然组合营造空间流动的氧气感,形成"生态门廊"的微意象;进一步向前,室内多为秩序感的排列交叠,与高低错落的绿植构建自然生长空间。进入餐厅,舍近以灵活流动化的功能布局为框架,通过木饰面、天然石材、编织软包等多元材质的巧妙叠搭,构筑出一个松弛轻盈的氧气感场域。
The natural combination of stainless steel components, off-white metallic fluorocarbon paint panels, and irregular greenery creates a sense of spatial fluidity and oxygen-rich ambiance, forming a micro-image of an "Ecological Corridor”. Further forward, the interior is mostly arranged and overlapped with a sense of order, building a natural growing space with staggered greenery.Entering the restaurant, SHEJIN uses a flexible and fluid functional layout as a framework, creating a relaxed and airy atmosphere through the skillful layering of diverse materials such as wood veneer, natural stone, and woven upholstery.
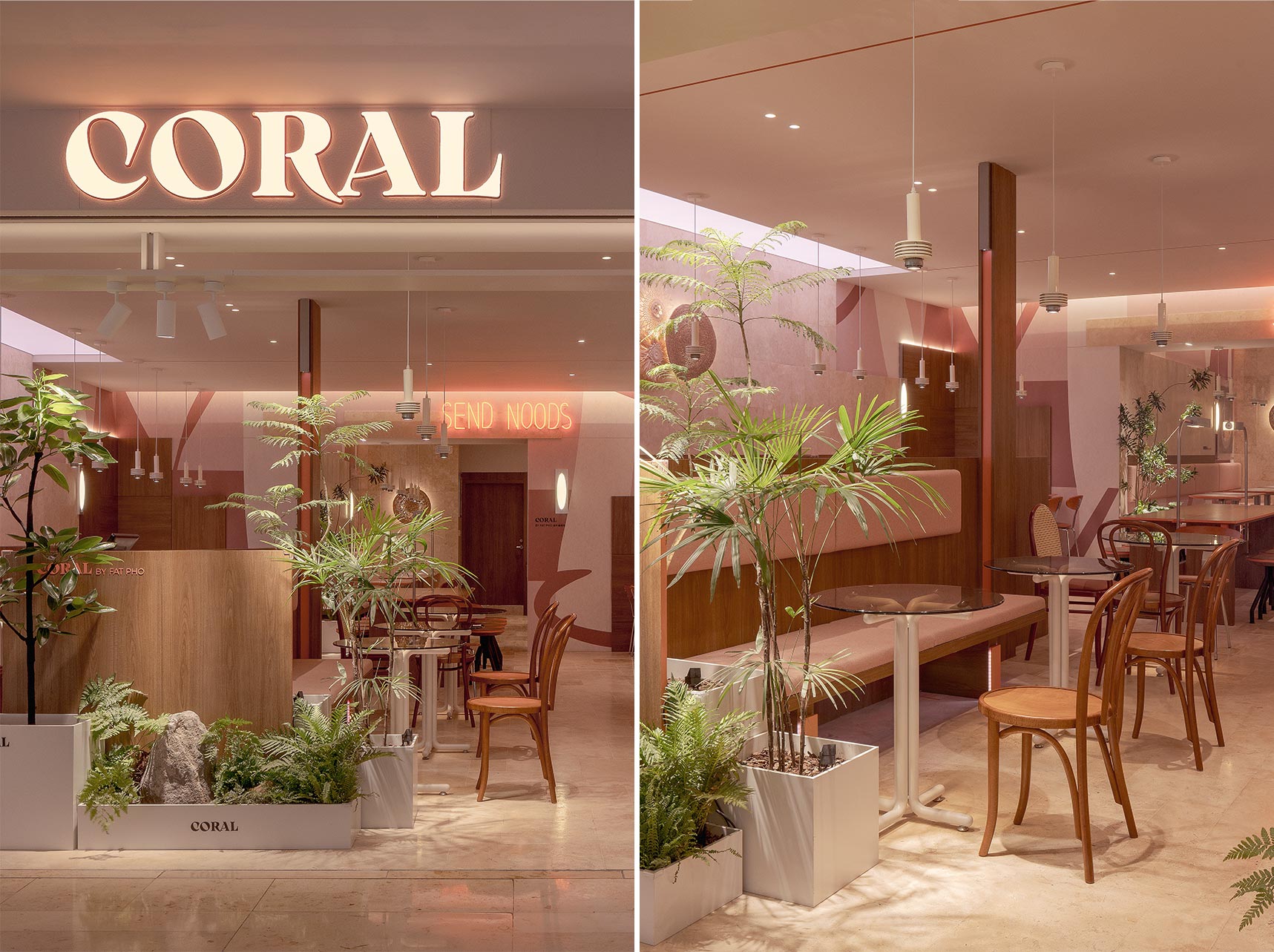
中央区域以收银吧台、卡座形成软隔断,自然衔接四周的就餐区,形成流动的空间脉络。三种座位形式——独立圆桌式、散座长桌式、及舒适卡座通过调整形成丰富的立体布局,开放式的座位让空气与视线自由流动,两侧设立的沙发卡座区对称呼应,张弛有度的布局节奏丰富空间层次,强化用户就餐体验。
The central area features a cashier counter and booth seating that form a soft partition, naturally connecting to the surrounding dining zones to create a flowing spatial rhythm. Three seating types—individual round tables, scattered long tables, and comfortable booths—are arranged with adjustments to form a rich, three-dimensional layout. The open seating allows air and sightlines to flow freely, while the symmetrical sofa booths on both sides create a balanced design. This well-balanced layout rhythm enriches the spatial layers and enhances the dining experience for users.
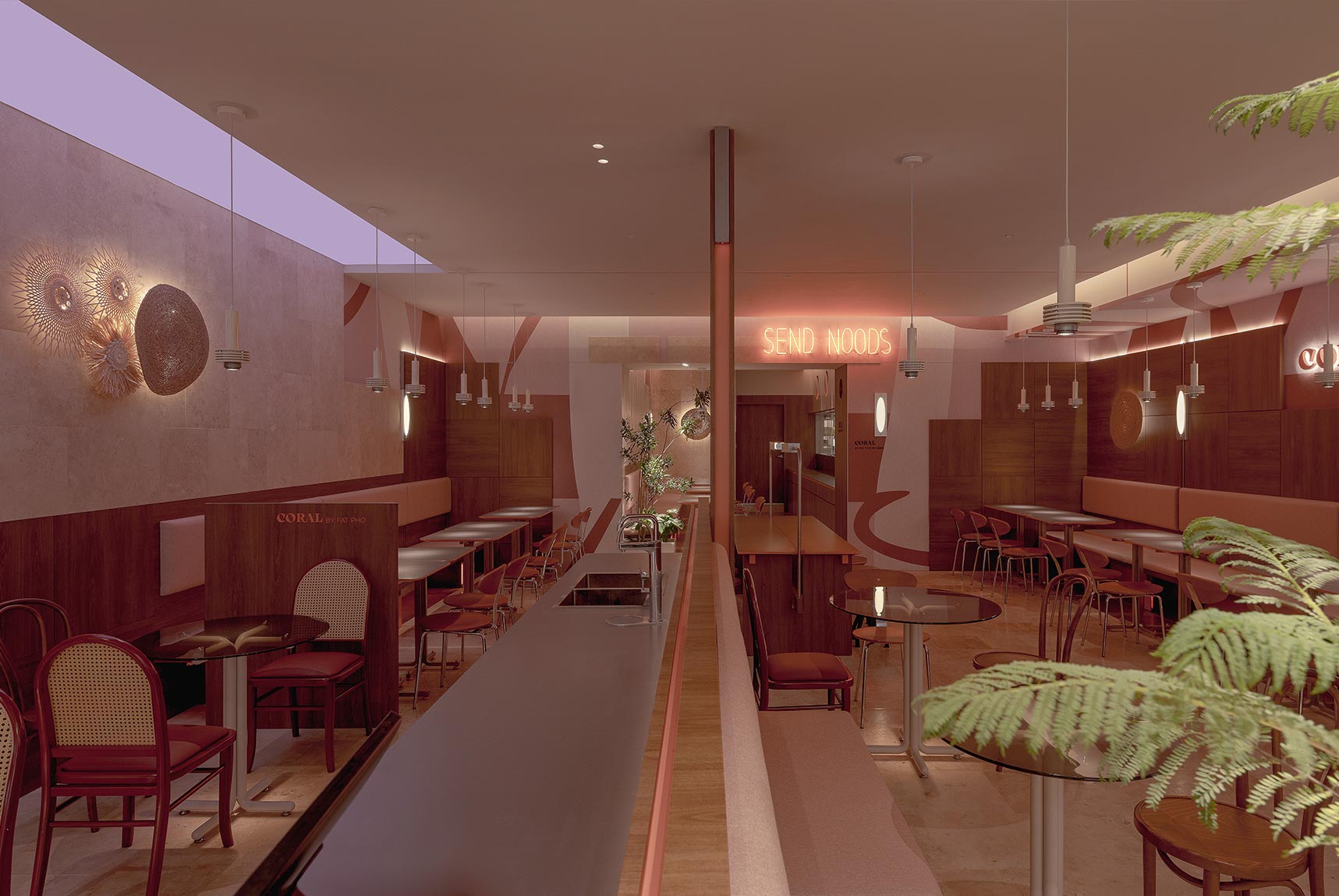
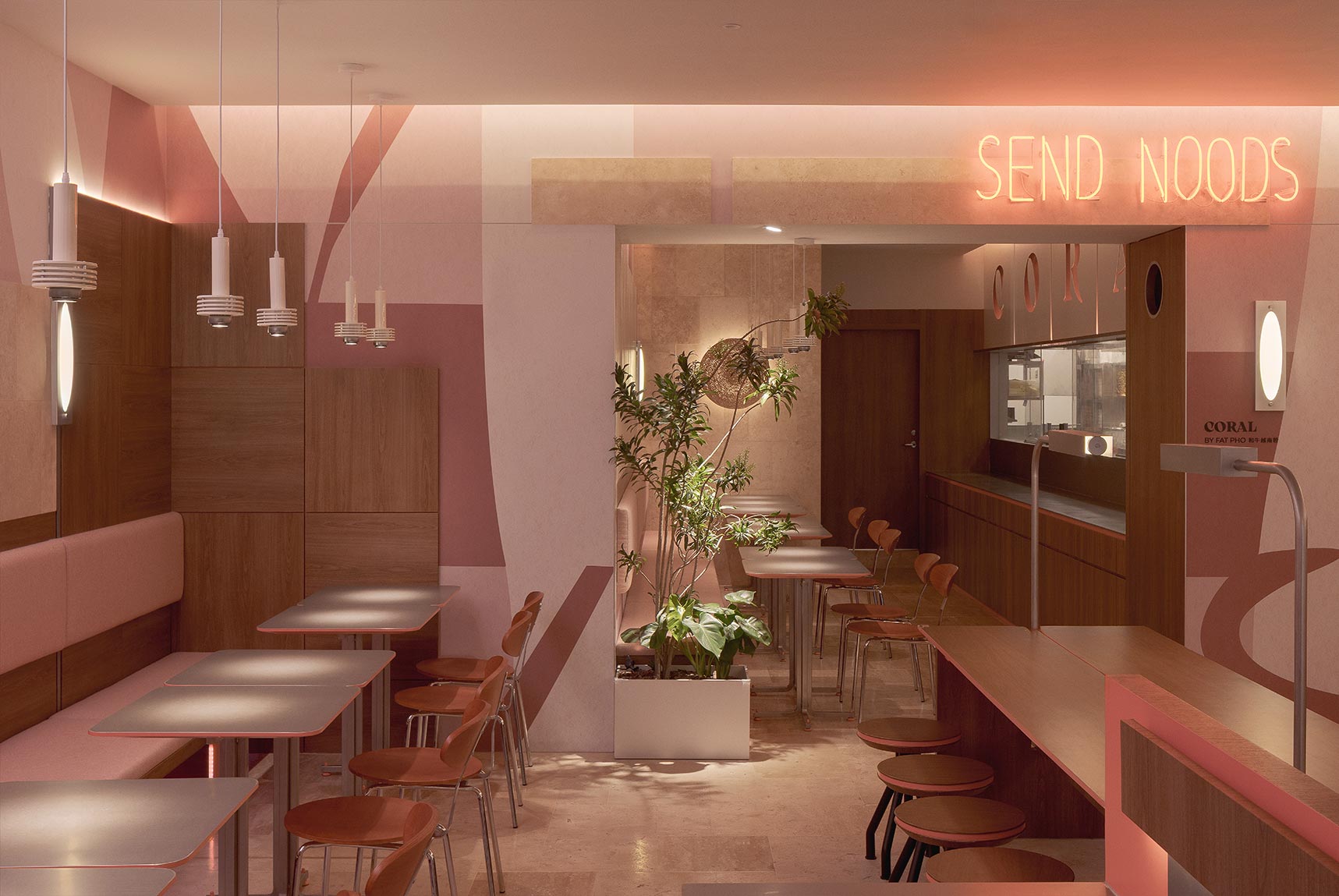
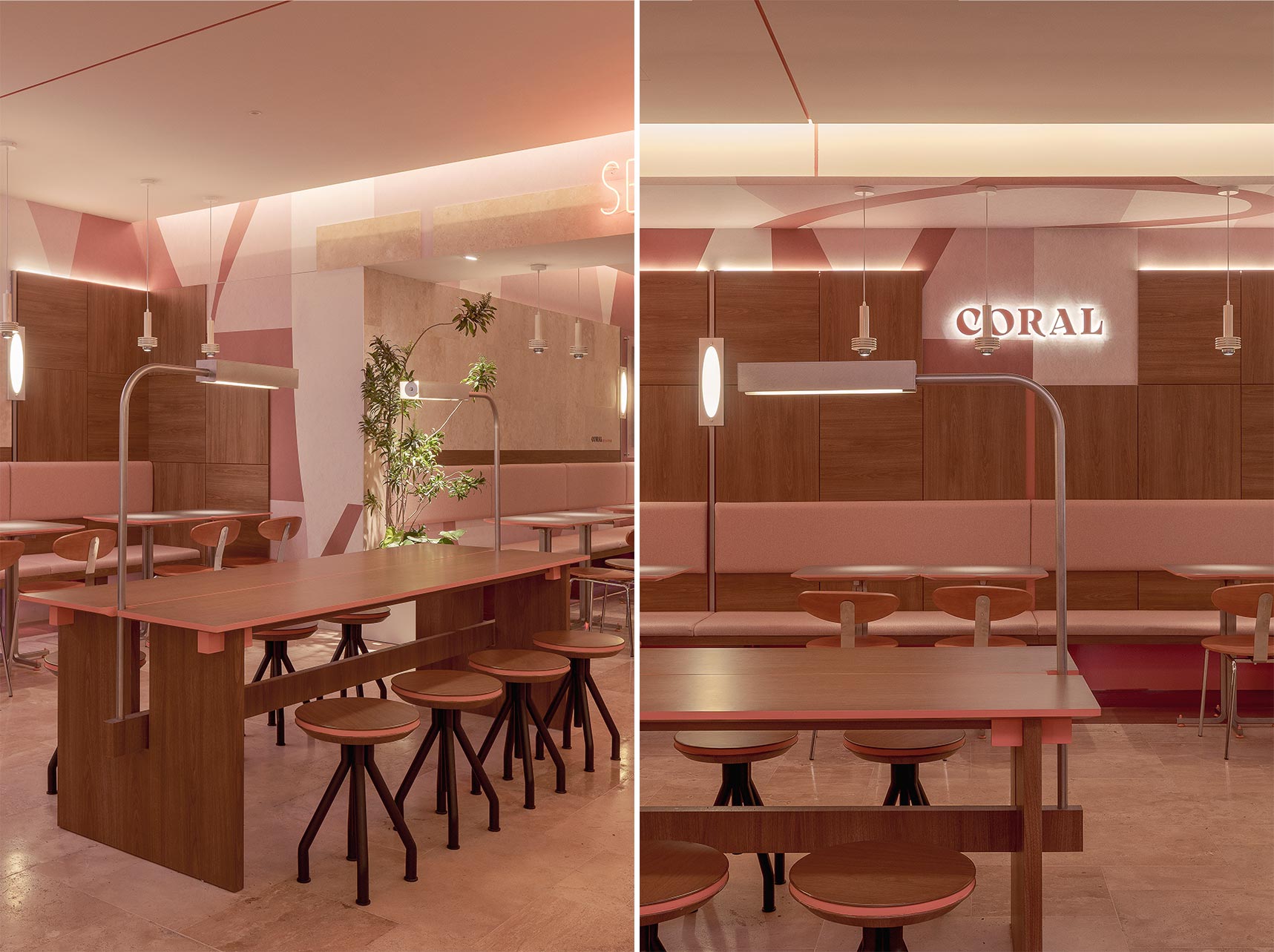
右侧背景墙以木饰面进行装饰,底部以品牌色珊瑚色作为主色调进行大面积铺陈。温润的木材质感为空间注入柔和氛围,与活力珊瑚色形成冷暖平衡的视觉体验。左侧背景墙则选用天然石材,以粗犷质感与右侧柔和木饰面形成对立,舍近以刚柔并济的材质碰撞丰富空间的触觉层次,营造视觉张力。餐桌上方悬挂的吊灯采用极简的圆柱造型,哑光金属材质与空间基调相呼应。
The right-side feature wall is adorned with wood veneer, while the lower section is broadly covered in the brand’s signature coral color as the dominant tone. The warm wood texture infuses the space with a soft ambiance, creating a visual balance of warmth and coolness in contrast with the vibrant coral color.The left-side feature wall is clad in natural stone, its rugged texture contrasting with the softer wood veneer on the right. SHEJIN employs this interplay of contrasting materials to enrich the tactile experience of the space and create visual tension. Above the dining table, a minimalist cylindrical pendant light hangs, its matte metal finish echoing the overall tone of the space.
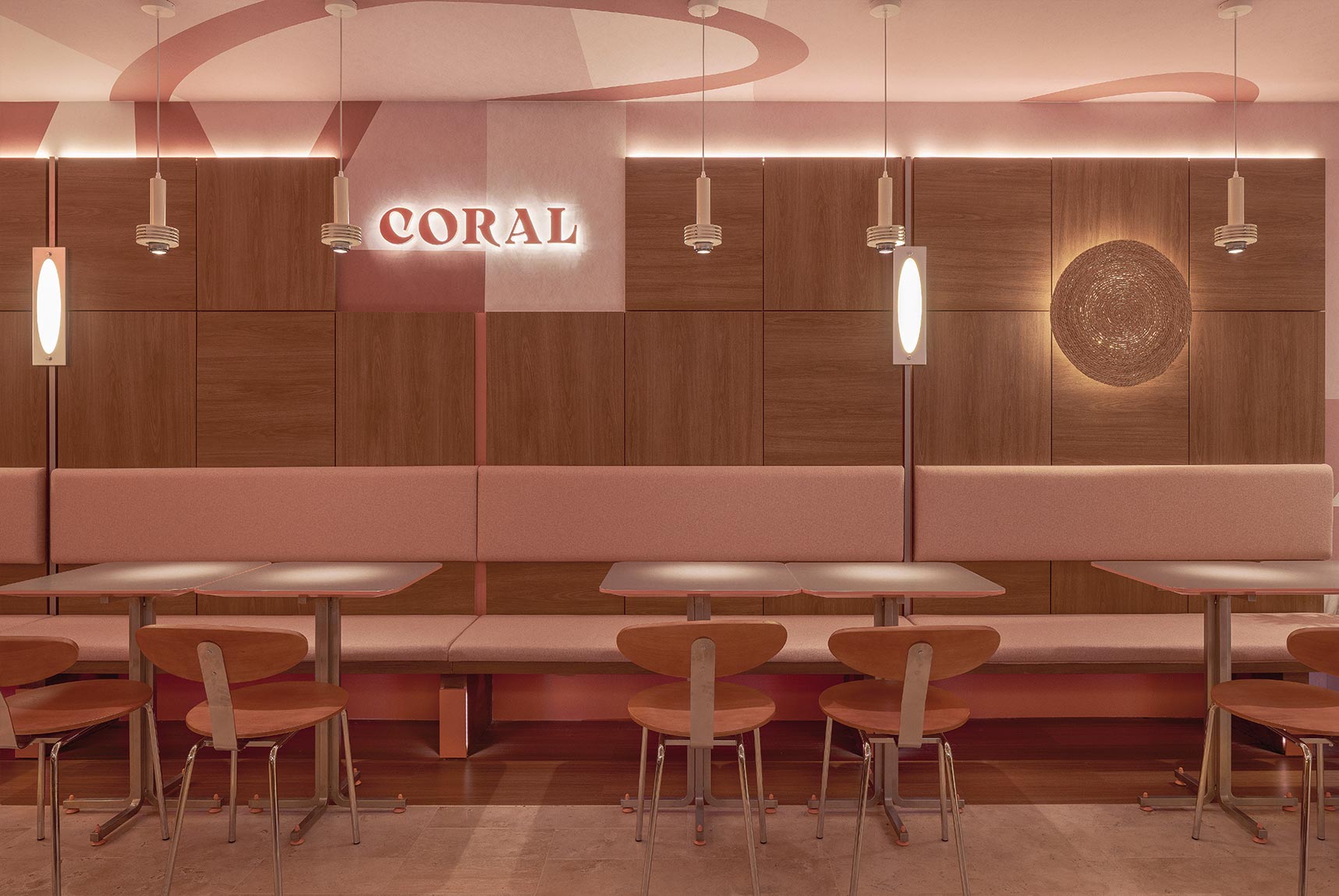
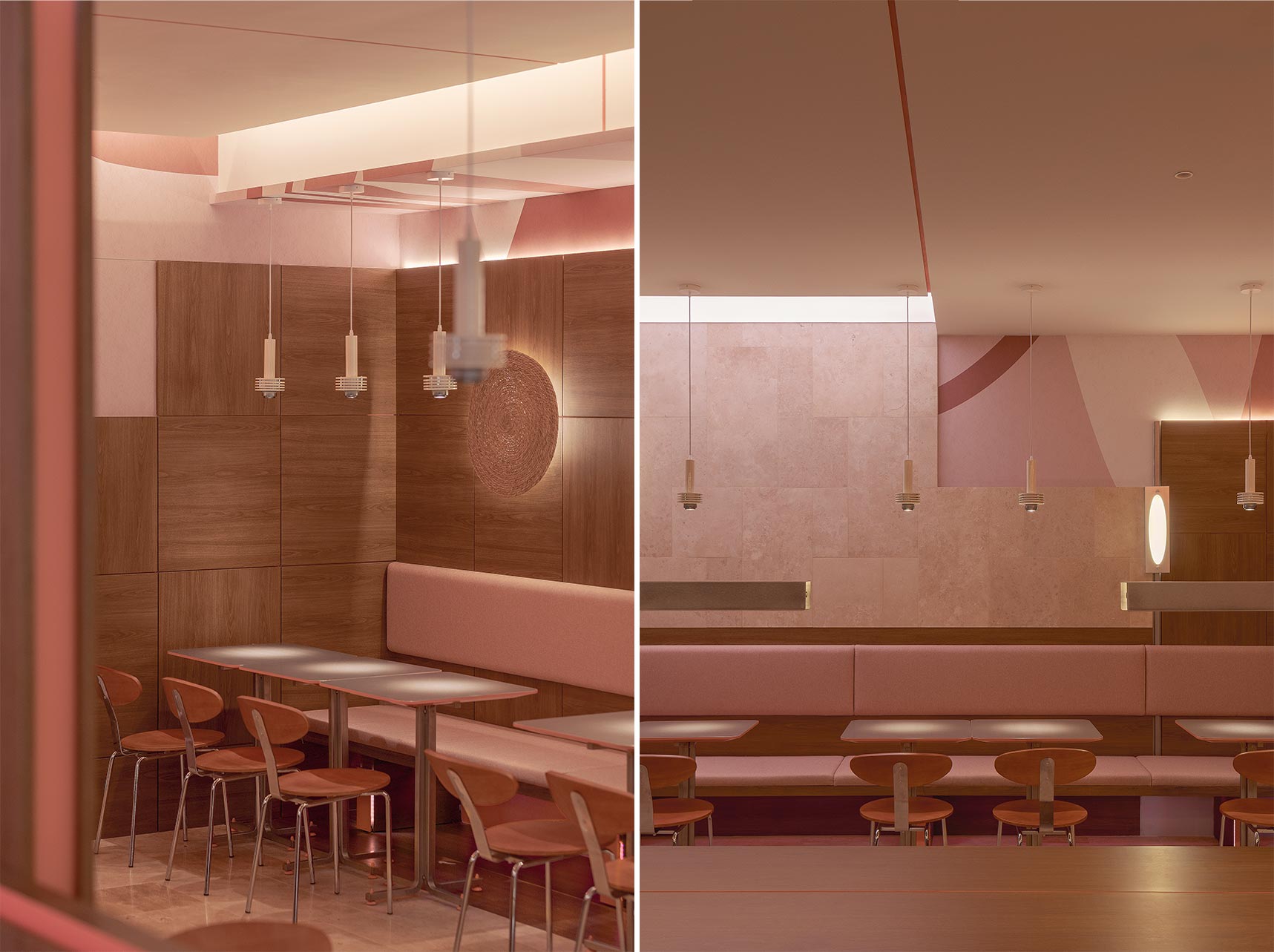
在顶部做了上凹的造型并以软膜铺平覆盖,将灯带隐藏在内,营造“见光不见灯”的空灵意境,珊瑚色调光晕从顶部开始晕染,与下方餐椅的嵌入式灯条形成上下呼应的光语对话,在空间中构筑出完整的光影叙事。其中灯带设有可调节系统,可根据需求灵活切换照明模式,夜幕降临时分,粉紫色氛围光倾泻而下,为空间注入松弛而浪漫的小酒馆情调。
The ceiling adopts a recessed design, smoothed and covered with a stretch membrane to conceal the light strips, creating an ethereal effect of "light without visible source". A coral-colored glow emanates from the ceiling, harmonizing with the embedded light strips on the dining chairs below, forming a visual dialogue that echoes vertically and constructs a complete narrative of light and shadow within the space.The light strips are equipped with an adjustable system, allowing flexible switching of lighting modes as needed. At nightfall, a soft pinkish-purple ambient light pours down, infusing the space with a relaxed and romantic bistro atmosphere.
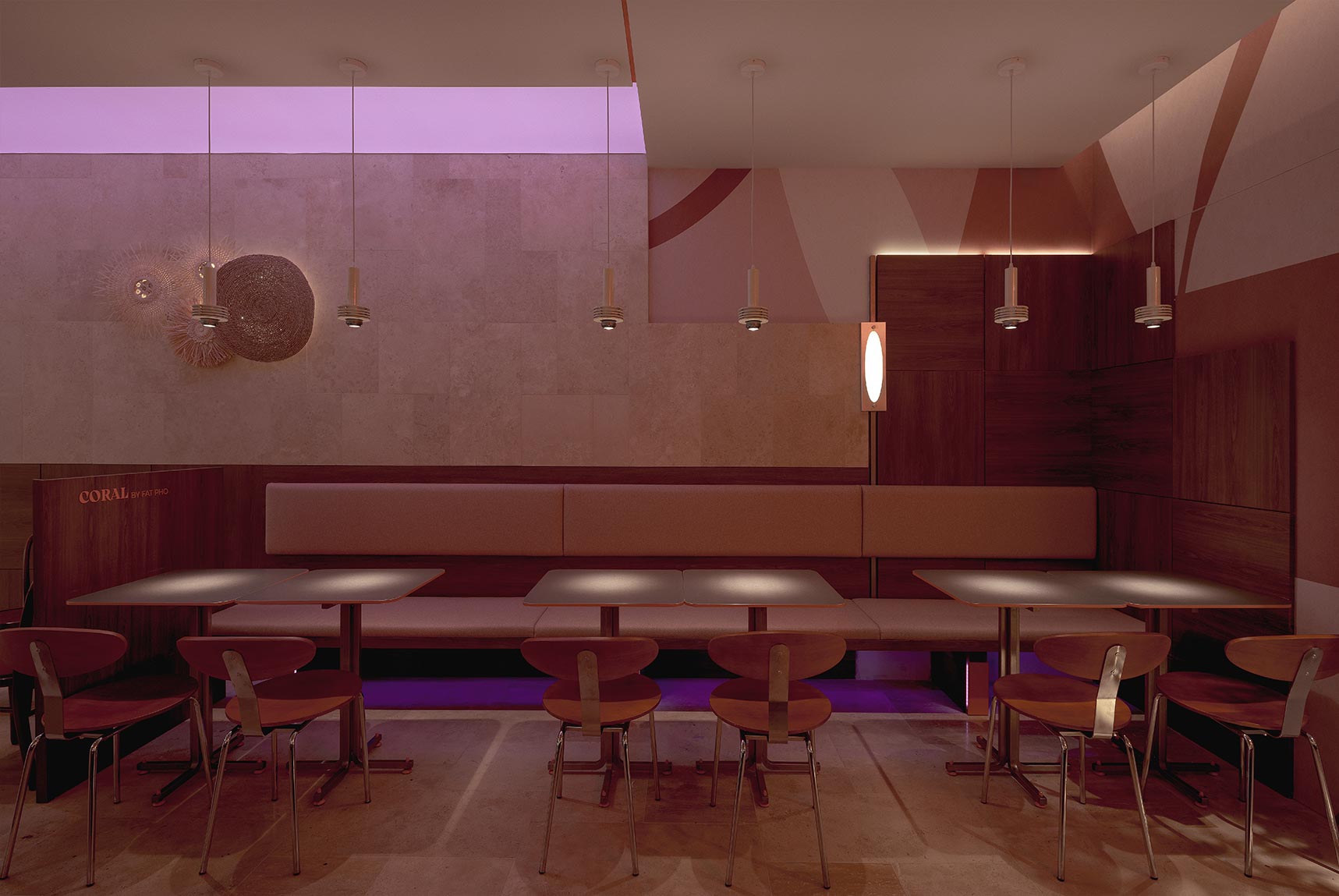
墙面从原材料牛肉、PHO米粉中提取纹理元素,通过食材叙事的手法将餐饮元素进行转译并将其可视化、空间化,最终以壁布形式贴合呈现,赋予空间独特的视觉语言,通过「健康」与「流动」的意向,让消费者在沉浸式体验中感知品牌的自然理念与活力气息。
The wall surfaces extract textural elements from raw beef and PHO rice noodles. Through an ingredient-centered narrative approach, the culinary elements are translated into visual and spatial expressions. Ultimately realized as wall coverings, they imbue the space with a unique visual language. Through the concepts of "health" and "flow," the design allows consumers to perceive the brand’s natural philosophy and vibrant energy in an immersive experience.
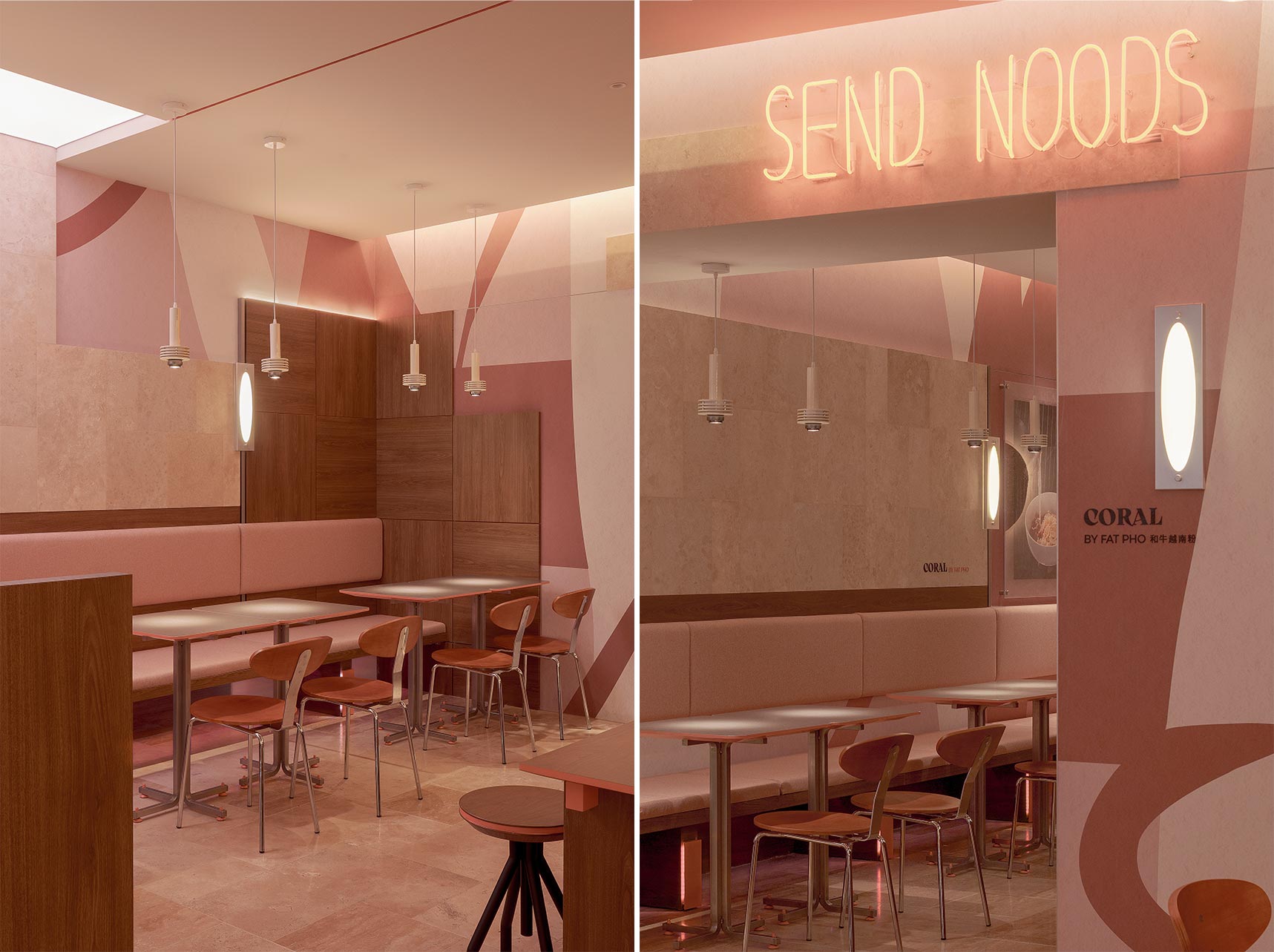
视线向内延伸:一字型明厨与就餐区相对而设,顾客在用餐时可通过通透的明档玻璃观赏到烹饪操作的全过程,既增强空间互动体验,更直观地展现了食材的新鲜度和烹饪的卫生标准,突显健康理念。
The line of sight extends inward: a linear open kitchen faces the dining zone, allowing customers to watch the entire cooking process through transparent glass partitions while dining. This arrangement not only enhances spatial interaction but also directly showcases the freshness of ingredients and the hygiene standards, emphasizing the concept of health.
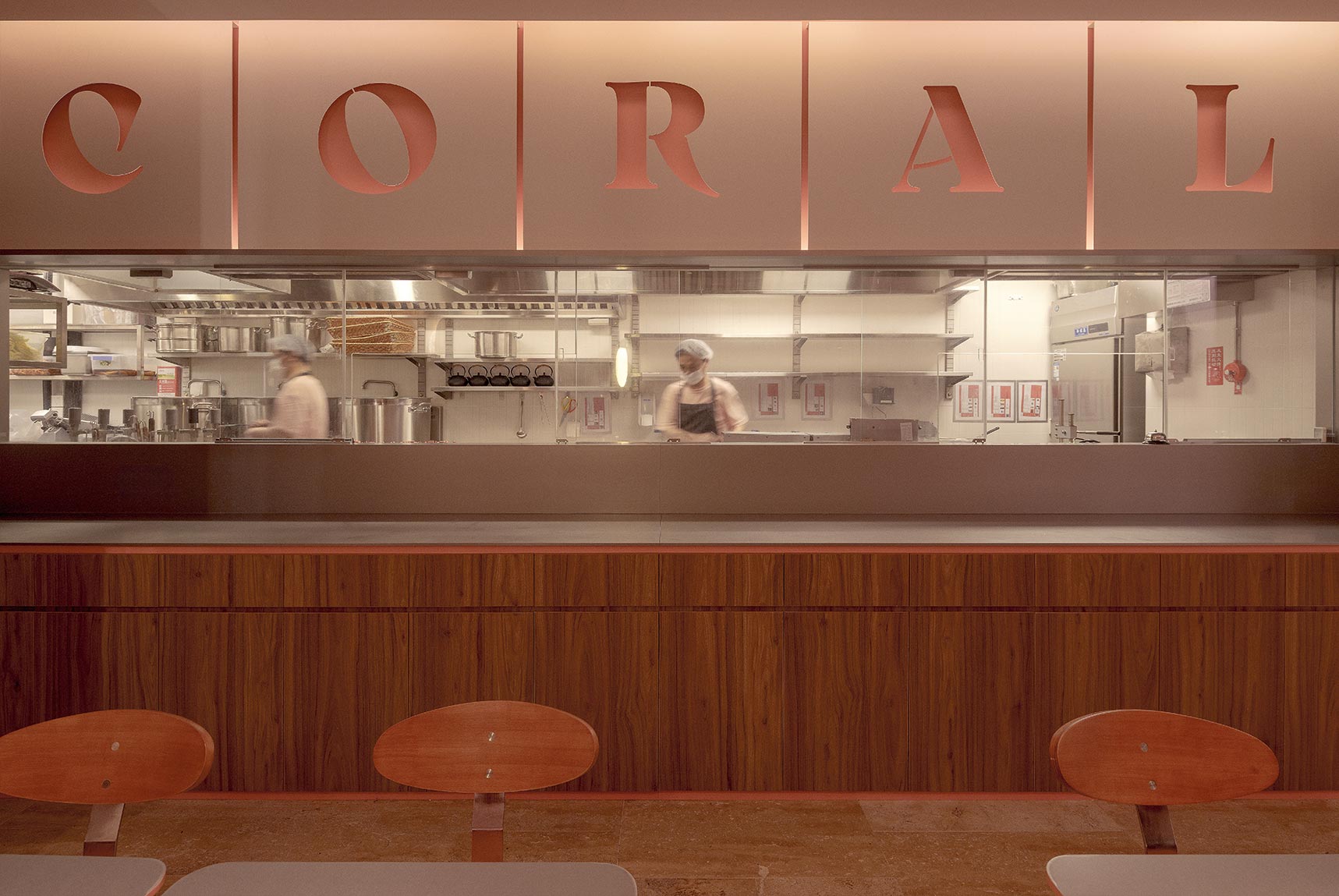
项目面积:137㎡
项目类型:Business
设计时间:2024

